Sacramento:
Downtown/Midtown/Waterfront and Transit Oriented Development
Proposed, Planned, Approved or U/C....
(Updated 4/12/08)
Currently Under Construction
Office/Commercial
U.S. Bank Tower
@ 621 Capitol Mall
25 story 400' office building
366K sf commerical space
24K sf ground floor retail
Developer: David Taylor
Architect: Hellmuth, Obata, Kassabaum
Construction Status:Exterior work complete.
Interior construction ongoing.
 http://forum.skyscraperpage.com/showthread.php?t=86268
Bank of The West Tower
http://forum.skyscraperpage.com/showthread.php?t=86268
Bank of The West Tower
aka: 500 Capitol Mall
25 story office building (height estimate 400')
467,942 sf office
27,124 sf retail
Developer: Tskakopoulos Investments (Privately Financed)
Architect: Ed Kado
Construction Status: Iron skeleton u/c
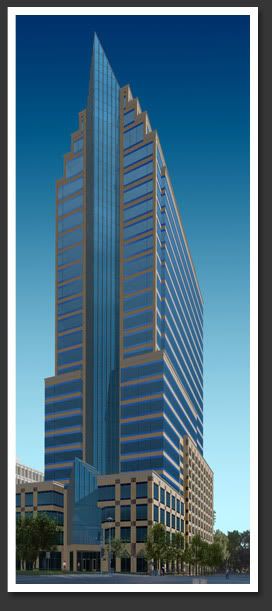 http://forum.skyscraperpage.com/showthread.php?t=116260
CalSTRS Headquarters
http://forum.skyscraperpage.com/showthread.php?t=116260
CalSTRS Headquarters
3rd street along the West Sacramento Riverwalk
19 story office tower
14 floors of commerial office space atop 5 story parking garage
400K sf Commerical Office
1000 space garage
Developer: Panattoni Development Company
Architect: Hellmuth, Obata, Kassabaum (HOK)
Construction Status: u/c
 http://forum.skyscraperpage.com/showthread.php?t=116795
Residential high/mid/low rise
Globe Mills
http://forum.skyscraperpage.com/showthread.php?t=116795
Residential high/mid/low rise
Globe Mills
@ 12th and C street
6 Story refurbishment of Mill
143 residential units
Developer: Cyrus Youssefi and Skip Rosenbloom
Architect: Applied Architecture, Mike Malinowski
Construction Status: Under renovation
 Cooper Union Building
Cooper Union Building
@ 16th and H street
43 Residential units
10k sf ground floor retail space
Construction status: u/c
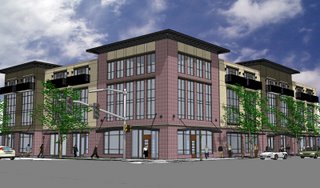
*
Historic Hale's Building
@ 9th & K Lofts: 33 units
*
North End Lofts II
14th & H street Lofts: 14 units
*
Washington Park Village
17th & D street Townhomes: 53 units
*
IronWorks
(Triangle Area/West Sacramento) Lofts: 180 units
*
Upper Eastside Lofts (Transit Oriented Development)
65th street/adjacent 65th street RT Metro Station
Lofts: 140 units adjacent
Developer: Rasmussen Properties/partnering with Separovich Domich
*
Whiskey Hill Lofts
21st & S streets
Lofts and carriage houses: 30 units
Paul Petrovich
*
SoCap Lofts (Phase I)
North side of R street between 6th and 7th streets
Loft style homes: 32 units
*
Tapestri Square
21st and U street
58 Brownstone- style homes on 3 acres
Developer partners: Tony Giannoni, Eleni Tsakopoulos-Kounalakis
and Metro Nova Communities of San Diego
Architect: PHA Architects
*
Sutter Brownstones
27th and N street
32 Brownstone-stle homes
Mark Friedman with Michael Heller
Loftworks
*
Alchemy at R street
between 26th and 27th street
R Street Homes
• Five distinctive urban style homes
27th Street Homes
• Three classic mid-town styled homes
Luxury Rental Units
• Five 775 sf ground level work-live studios.
• Ten 700-1000 sf townhouse style units
• Loft and townhouse rental units are housed in a distinctive and appealing building
with a hip, multicolored, hard-edged appearance.
• 940 sf ground floor commercial component.
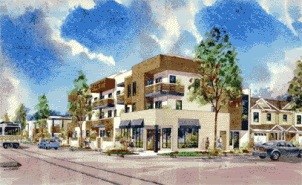
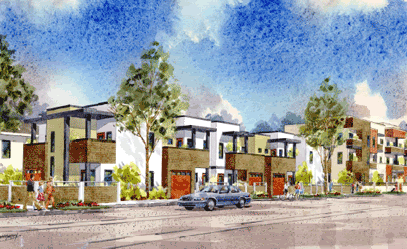 Hospitality
Joie de Vivre Hotel
Hospitality
Joie de Vivre Hotel
"The Citizen Hotel"
@ 10th and J street
Historic 15 story Cal West office building being converted into a 200 room
boutique hotel with two ground floor restaurants, 7th floor sky deck (lounge)
and penthouse ballroom.
Construction Status: Under interior renovation

 Medical/Academic (includes some mixed use)
Sutter Medical Center Urban Village Project
Medical/Academic (includes some mixed use)
Sutter Medical Center Urban Village Project
@ 28th and N street
New Anderson Lucchetti Women's and Children's Center (Hospital)
Renovation of Sutter General Hospital (Ose Adams Medical Pavilion as of 2010)
Renovation of Sutter Cancer Center
32 new residential units on N Street between 26th and 27th Streets
New retail, restaurant and commercial space
New parking garage
New theater complex for the B street Theatre
New Children's Theatre of California
Construction Status: various project phases u/c
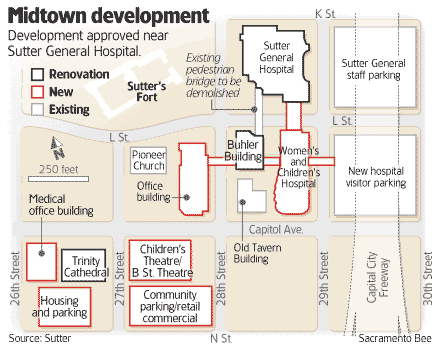
 New Ose Adams Medical Pavilion
New Ose Adams Medical Pavilion
 New Sutter Medical offices
New Sutter Medical offices
 New Residential component 28th and N street
Arts/Cultural and Entertainment
K Street Central
New Residential component 28th and N street
Arts/Cultural and Entertainment
K Street Central
@ 10th and K Street
Phase I: 200 seat Live Cabaret Theater
Ground floor restaurant and 2nd floor lounge
 Construction Status:
Construction Status: u/c
Phase II: 21-Story 158 unit residential tower with ground floor retail
Developer(s): CIM Group, David Taylor, St. Anton Partners,
Cordano Company and Paragary’s Restaurant Group
Crocker Art Museum Expansion @ 3rd & O street
Highlights of the new state-of-the-art Museum building include:
*Three times the current space for the permanent collection
*Four times the current space for temporary exhibitions
*300-seat auditorium/lecture theatre
*Café with indoor and open-air seating in the courtyard
*Double the current number of parking spaces
*Expanded Museum Store
*Increased accessibility
*7,000-square-foot courtyard plus public access to the current courtyard
*Loading dock, freight elevator and increased onsite storage space
http://www.crockerartmuseum.org/about/expansion.htm
Status: u/c
 E. Claire Raley Studios for the Perfoming Arts
E. Claire Raley Studios for the Perfoming Arts
4th and H Street
4-Story 46,000 sf of office, classroom and rehearsal space for
The Sacramento Philharmonic Orchestra, Sacramento Ballet, Sacramento Opera
and The California Musical Theatre..
Status: u/c
.jpg)
*1531 L street Firestone Building
Tennants: Fleming's Prime Steakhouse, California Pizza Kitchen, DeVere's Irish Pub and a lounge
 Capital Unity Center @ 16th & N street
Capital Unity Center @ 16th & N street
 Approved/Awaiting start of construction
Residential high/mid/low rise
Cathedral Square Condos
Approved/Awaiting start of construction
Residential high/mid/low rise
Cathedral Square Condos
@ 11th and J street
26 story 290' tower
233 residential units
27K sf commerical/office
15K retail
Developer: St Anton & J Cordano Company
Architect: Kwan Henmi
Construction status: Pending Design Commission Approval

 East End Gateway
East End Gateway
Sites II and III @ 16th and O Street
Developer: Ravel Rasmussen Properties
Architect: Chang Partners
Site II: 4 Stories, 24 Apartments, 4900 sf retail
Site III: 5 Stores, 60 Apartment, 7100 sf retail
Status: Approved with construction start July 2008
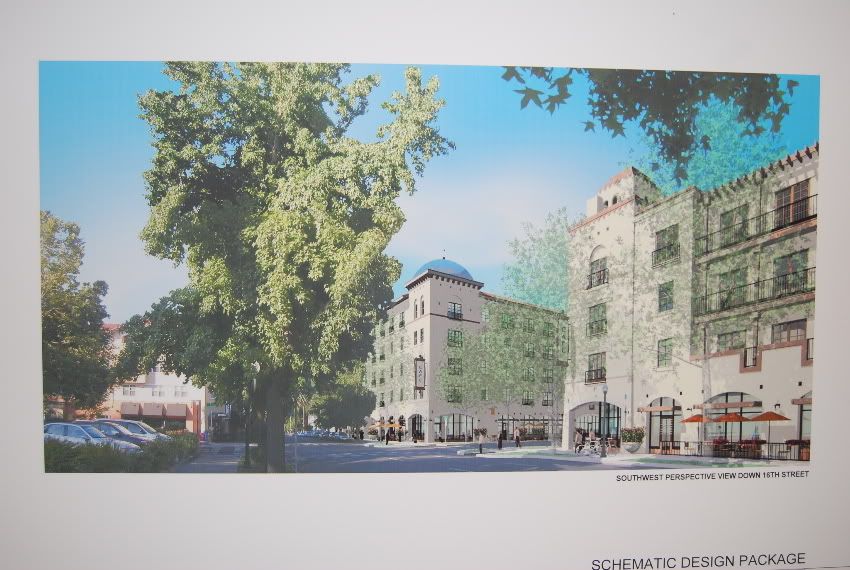
*11th Street Lofts (11th & R street behind exisitng 3 story brick building) 14 Live Work Lofts
*12th Street Lofts (12th & R street) 16 Live Work Lofts
Transportation
Sacramento International Airport Phase I Expansion 2010/11
$1.1 Billion Replacement and Expansion (of Terminal B)
New Central Terminal Complex
New 19 Gate
Concourse B (with 2 International Gates)
New Parking Garage #2
New FAA Control Tower
Automated People Mover to Concourse B
Upper/Lower Decking of Roadway for Central Terminal (Arrivals and Departures)
Architect(s): Fentress Bradburn Architects of Denver/Corgan Associates
Status: EIR Complete/Construction estimated to begin in Spring 2008.
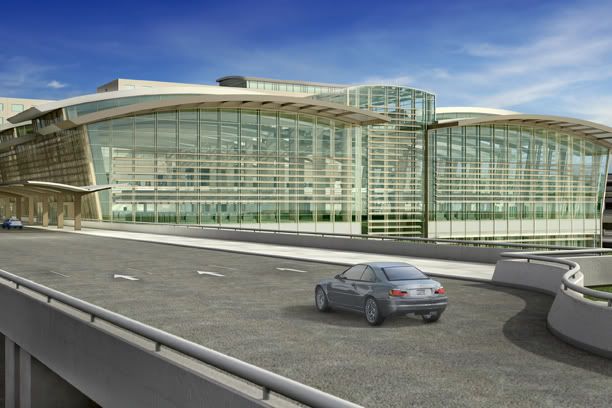
(Rendering Corgan Associates)

(Rendering Corgan Associates)
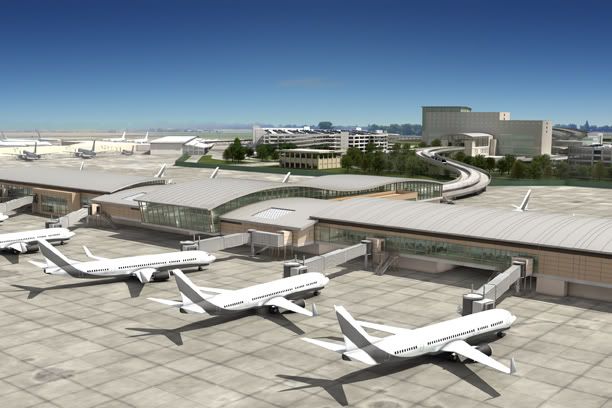
(Rendering Corgan Associates)
Planning Process/Pending City Design Review and Planning Commission Approval
Office/Commercial
Meridian II
@15th and K street
22 Story Office Building, 300'
Developers: Tony Giannoni & Angelo Tsakopoulos
Architect: Lionakis Beaumont Design Group
Construction Status: Possible Spring of 2008

 9th and L street
15 story office tower, 150'
9th and L street
15 story office tower, 150'
6500sf of gorund floor retail/424 parking spaces
Alternative proposal: 13 story residential tower 150'
173 residential units/219 parking spaces
6500sf of ground floor retail
Developer: Cordano Development


(two views/office proposal)

(residential proprosal)
Residential high/mid and low rise
The Metropolitan
@ 10th and J street
38 Stories, 430'
350 residential units
13K sf ground floor retail
Developer: Saca Development
Architect: Kwan Henmi

 301 Capitol Mall
301 Capitol Mall
Developer: CIM of Los Angeles
Controlling Interest: CalPers
Construction Status: Site prep/clean-up underway.
Cal Pers and partner CIM of Los Angeles, considering developemtn options for site.
CIM intends to use piles/foundation for a project that they say will be "iconic in nature"
K street condo tower(s)
800 block of K street
Two towers approx. 22-25 stories
220+ residential units per tower
28,769 sf retail
Developer: John Saca, Mo Mohanna, John Lambeth
Architect: Kwan Henmi
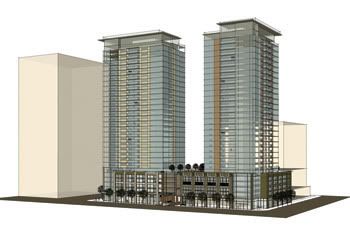 Capitol Lofts
Capitol Lofts
@ 12th and R street
119 Warehouse Conversion Loft Units,
3K retail space
12th and R Street
Developer: Regis Homes
Architect: David Baker & Partners
 Newton Booth
Newton Booth
@ 27th and V Street
32 Residential units
Developer: LJ Urban
Architect: David Mogavero
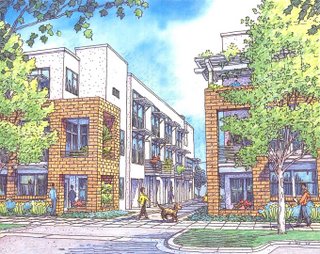
 East End Gateway
East End Gateway
Site 1 @ 16th and N street
15 Stories
125 residential units
3,450sf ground floor retail
Status: Pending Design Commission approval
 Crystal Ice Building (Inudstrial/Residential Rehab)
Crystal Ice Building (Inudstrial/Residential Rehab)
R Street between 16th and 18th
141 Residential units/retail and dining
Building height (up to) 7 stories
Developer Mark Friedman
Architects: GBD Architects
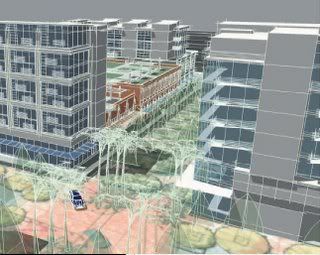
 401 Broadway
401 Broadway
@ 4th and Broadway
 @ 1409 R street
@ 1409 R street
12 residential lofts above reastaurant/bar which may include:
sake lounge and Japanese restaurant
"modern & hip" Hof Brau
bistro
coffee house

[/QUOTE]
Twelve
(12th/13th street at C street) T.O.D.
10 single family homes
30 lofts
1000 sf ground floor retail
Developer: Urban 44
Architect: Malcaullay + Architects
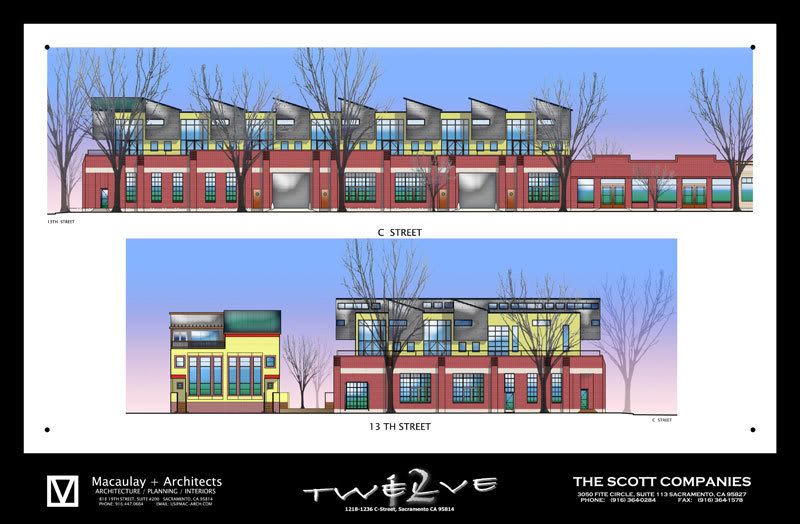
*3,000 condos/lofts (West Sacramento Riverfront) Friedman/Rumsey Band.
*SoCap Lofts (Phase II) 32 high density loft style homes South side of R Street between 6th and 7th street (2007)
*Cal Pers High density housing project on the South Side of R street between 3rd and 4th street
*61 single-family homes
21st and U street,
45 detached three-story townhouses
16 units will be 1,000-square foot carriage houses
Developer: Meridian of San Diego
Mixed Use Residential/Commerical/Retail/Hospitality
Capitol Grand Tower
@ 12th and J street
70 story 965' to spire
771' to roof
mixed use condo/hotel tower/office tower
1.17 million sf (total space)
54,634 sf commerical office
278 residential units
200 hospitality rooms
Developers: Mo Mohanna and California Medical Group
Architect: Nadel Architects Inc
Construction Status: Traffic study currently underway
 701 L street
31 story mixed use residential/office 445'
701 L street
31 story mixed use residential/office 445'
80 residential units
240K commerical office space
10K retail
Developer: Danny Benvenuti
Architect: Hellmuth, Obata, Kassabaum (HOK)
Privately financed by developer and pending relocation of Greyhound Station
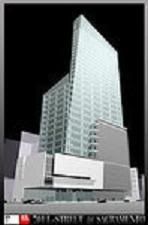 Riveredge
Riveredge
7 Towers (between 10 and 20 stories)
Along 14 acres of West Sacramento Waterfront
South of Tower Bridge and West Capitol Avenue
791 market residential units
104 affordable residential units
120k sf retail/commercial office space
200 room hotel
Developer/Architect Dean Unger and Associates
Status: Proposal/ financing not yet secured
 1901 Broadway Mixed Use Development
1901 Broadway Mixed Use Development
 The Broadway Lofts is a mixed-use, transit-oriented development (TOD) infill project. The site is located in the historic Tower District where Midtown meets Land Park, two of the central city´s best neighborhoods. Directly adjacent to the site is the Broadway Light Rail Station, in addition to several bus routes. The project will include a mix of retail, residential and office uses with some on-site parking. Residents will have easy access to the Light Rail Station for a quick commute to downtown employment centers. 1901 Broadway will apply `smart growth` principles to an underutilized site, utilize `green building` methods and `intelligent building` design principles. The Broadway Lofts will be the region`s first "Intelligent Green Building" and become a new landmark on Broadway.
Infill Development (Mixed Use)
UP Railyards (Sacramento Gateway)
The Broadway Lofts is a mixed-use, transit-oriented development (TOD) infill project. The site is located in the historic Tower District where Midtown meets Land Park, two of the central city´s best neighborhoods. Directly adjacent to the site is the Broadway Light Rail Station, in addition to several bus routes. The project will include a mix of retail, residential and office uses with some on-site parking. Residents will have easy access to the Light Rail Station for a quick commute to downtown employment centers. 1901 Broadway will apply `smart growth` principles to an underutilized site, utilize `green building` methods and `intelligent building` design principles. The Broadway Lofts will be the region`s first "Intelligent Green Building" and become a new landmark on Broadway.
Infill Development (Mixed Use)
UP Railyards (Sacramento Gateway)
240 acre redevelopment includes
12,000 residential units
low, mid and high-rise towers of up to 40 stories
3 million square feet of office space
1.3 million square feet of retail
Performing Arts Center
Arts Academy
Public market
Railroad Technology Museum
Bass Pro Shop signed letter of intent May 2006)
Developer: Thomas Enterprises (Atlanta)
Architect: Jon Jerde
Construction Status: Thomas Enterprise closed escrow on the 240 acres in December 2006.
Accelerated cleanup of contaminants over the next two years.


 Township 9
Township 9
River District (bounded by Richards Boulevard, North Fifth
and North Seventh streets and the American River)
$1.7 Billion Transit Oriented Development
3,000 condominiums, town houses and apartments on 65 acres
low, mid and high rise buildings
Developer:Capitol Station 65 LLC/Nehemiah Corp.
Construction Status: Pedning before the design Commission
Estimated groundbreaking 2008
The Docks...
Front street
Multiple mid/highrise towers
35 acre high density riverfront development between Capitol Mall & Broadway
23 acres North of Pioneer Bridge
14 acres South of Pioneer Bridge
Developer: Kenwood Investments (San Francisco)
 *Two towers 20 and 15 stories
*Two towers 20 and 15 stories
Mixed use commerical/residential
South of the 13th street RT Metro Station
between Q and R streets
Developer: John Freguson
700 Block of K street
Revitalization of 700 Block of K street
Developer: Joe Zeiden (Z Gallery Founder)
Retail to include: Borders, Urban Outfitter, Lucky Brand Dungarees and Sur la Table
Construction Status: parties currently in court to force land swap

*Raley's Landing West Sacramento Mulitple towers:
1) 'River One' is an 18 story 150+ unit residential tower 245,000sf commerical and 42,000 Restaurant/Retail
2) Washington street property 6 story 550 residential units (Panattoni Development)
Transportation
Sacramento Intermodal Transportation Facility
Rail: RT Metro Trains (local light rail), Capitol Corridor (Bay Area), San Joaquins (San Joaquin Valley),
Amtrak, Greyhound and Regional Transit as well as other Metropolitan transit agency buses.
The proposal moves the historic depot 350 feet north and restores its original use as a
waiting area and ticketing area.
Status: Planning process/Partial funds secured
 Sacramento International Airport Phase II Expansion 2020 (and Beyond)
Sacramento International Airport Phase II Expansion 2020 (and Beyond)
12 Gate Expansion of
Concourse A
New 23 Gate
Concourse C
New Automated People Mover from Central Terminal to Concourse A
New Automated People Mover from Central Terminal to Concourse C
Expansion of Central Terminal (Centralized ticketing and baggage handling for Concourse A, B and C)
New RT Light Rail station for Natomas/Airport extension.
New Parking Garage #3
Status: Phase II part of Airport Master Plan. Phase I EIR and design work currently underway
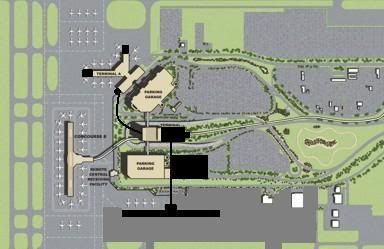 Arts/Cultural and Entertainment
Sacramento Center for the Perfroming Arts
Arts/Cultural and Entertainment
Sacramento Center for the Perfroming Arts
13th and K Street Mall
Renovation of the City's 2500-Community Center Theater
Status: Intial funding provided for design work
 Dining and Retail
Dining and Retail
* Westfield's Downtown Plaza (Remodel) Addtition of new 'Urban Target Store' as well as specialty grocer, relocation of theaters as well as Plaza improvements.
Recently Complete
Marriott
@15th and L street
15 story 150' hotel
250 hospitality rooms with 30 residential units on top 3 floors
Developer: Three Fires, LLC
Architect: Johnson Braund Design Group
Construction Status: Complete
 M.A.R.R.S (Midtown Art Retail & Restaurant Scene)
M.A.R.R.S (Midtown Art Retail & Restaurant Scene)
20th street between K and J streets
2 Story 50,000 sf historic structure.
Interior and exterior renovation including the addition of an expansive pedestrian walkway and plaza
area spanning the full length of the building along 20th Street, as well as creative upgrades to the building exterior, lobby, and core areas.
M.A.R.R.S. is a unique, daring, urban, artistic, funky project right in the heart of Sacramento's Midtown Arts & Entertainment District.
Construction Status: Complete
 Cathedral Building
Cathedral Building
@ 12th and K Street
4 story refurbishment of old Sears building
23 residential units
Spa
Ground floor dining
Developer: Bob Clippinger
Architect: FFA Design
Construction Status: Exterior and frame work complete/Interior work ongoing

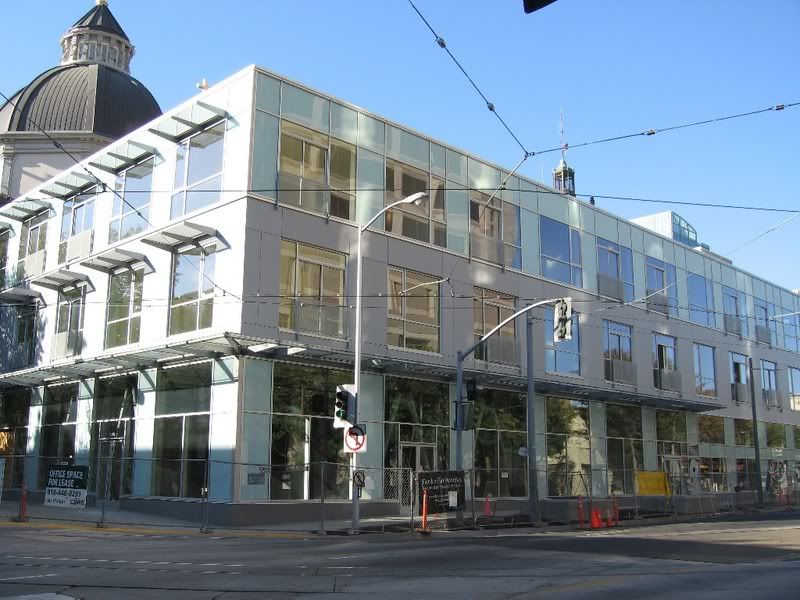
(Photo Update courtesy of friedpez)
*Capitol Terrace 21st & L street; 65 units/3,000 retail (St. Anton)

*Fremont Mews 118 Lofts/22,000 sf community garden

*01 Lofts @ 16th & K street; 23 lofts/ground floor retail (Loft Works)

*Plaza Lofts 8th & J street
225 Lofts 22k sf Ground Floor Retail

(photo courtesy of Plinko)
L Street Lofts
@ L street between 18th and 19th streets
8 stories
92 lofts
6K sf ground floor retail
Developer: Sotiris Kolokotronis
Architect: Ankrom Moisan Associated Architects
Construction Status: u/c

*1801 L street at 18th and L street
5 Stories
187 rental units,
10K ground floor retail
Developer: Sotiris Kolokotronis
Architect: Vrilakas Architects
 If anyone has any corrections to what is listed above, please feel free to post it and I'll make any necessary changes.
If anyone has any corrections to what is listed above, please feel free to post it and I'll make any necessary changes.



