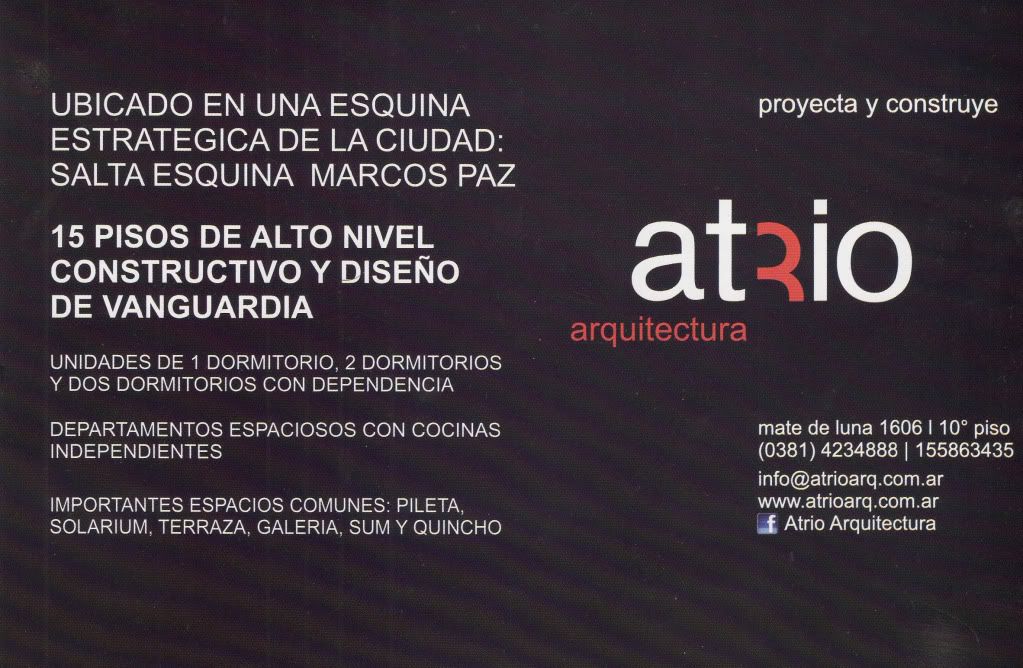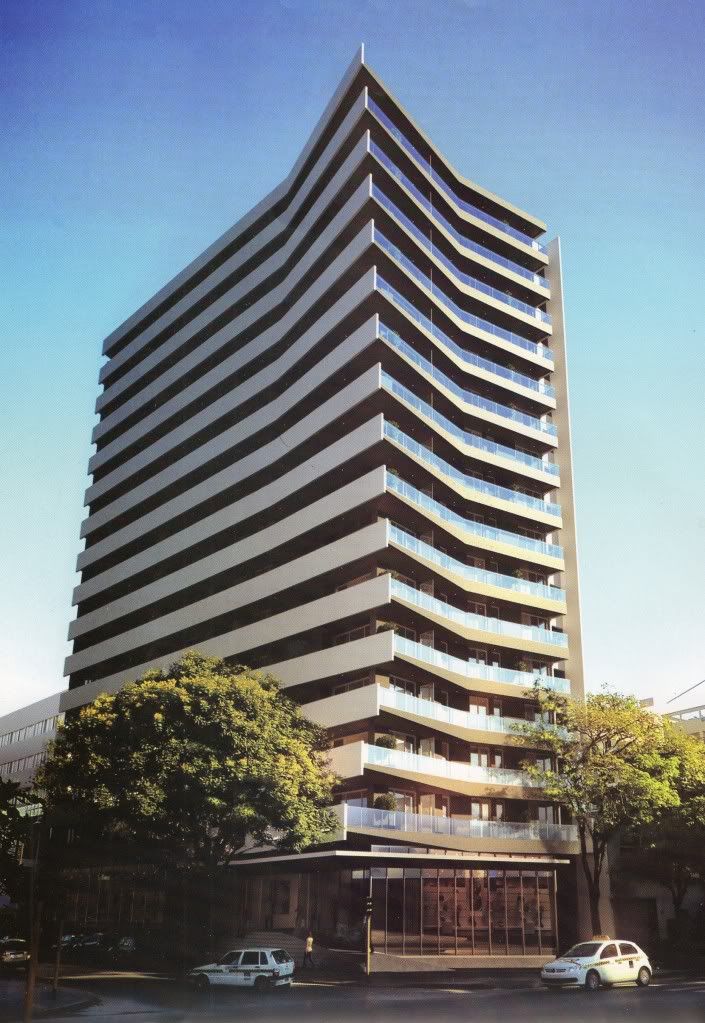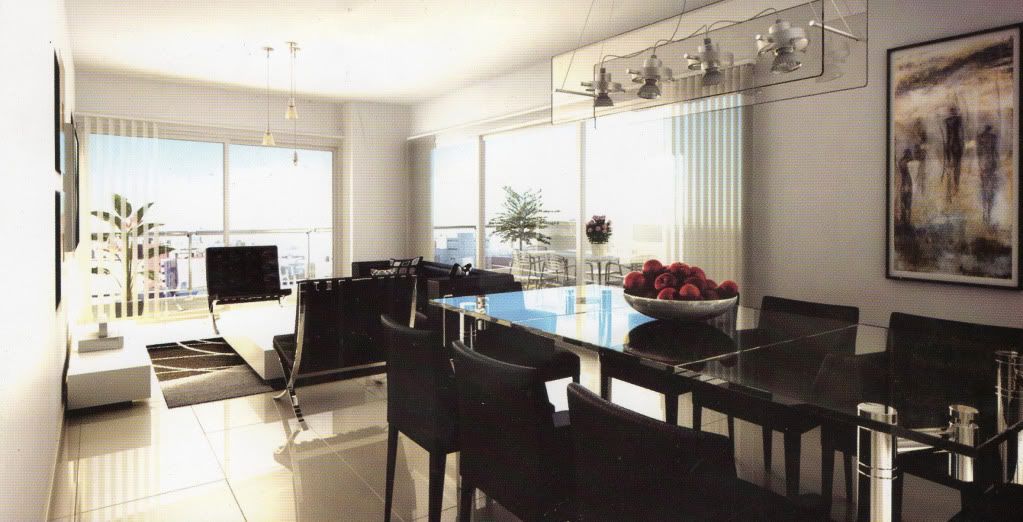Howard Johnson

The executive branch will subsidize the firm [B] Itin SA [/ B], through the law to promote investment in the province, to support the construction of a four star hotel in Yerba Buena.
The facility, which will be part of the international chain Howard Johnson, [B] require an investment of $ 4.8 million [/ B]. Under the Law on Investment Promotion and Tourism, the State reimbursed in securities almost 1.5 million dollars.
On an area of 6,000 m2, [B] the building will cover 3,500 m2 [/ B].
It will have [B] a convention hall for 350 people, garage, spa, pool and restaurant for 80 people [/ B]. Will be located in [B] 1136 Aconquija avenue [/ B], corner of Pringles, street on which the hotel [B] 50 rooms-based double-[/ B] will have an output. [B] The time limit for completion of the work will be 48 months.
--------------------------
Office + Residences




 Property where the building will be built
Property where the building will be built

[/CENTER]


----------------------------
The Domo
Sports hall


----------------------------
[CENTER]
City Civic Center
San Miguel de Tucumán


La adquisición de un inmueble y la recuperación de otro, que será enajenado junto con dos propiedades más, es la receta con la que el intendente de la Capital, Domingo Amaya, prepara uno de los anuncios más importantes previstos para este año. Se trata de encarar la concreción del Centro Cívico Municipal, que se emplazará en avenida Ejército del Norte y San Juan.
Según precisó el jefe municipal, quien estuvo acompañado por el subsecretario de Planificación Urbana, Luis Lobo Chaklián, uno de los objetivos centrales del emprendimiento es conseguir que buena parte de las principales oficinas de gestiones y trámites municipales para los vecinos de San Miguel de Tucumán estén emplazadas fuera del transitadísimo microcentro capitalino, cuando todo esté listo. Cuanto menos, se propone que cuenten con bocas de atención a los contribuyentes en forma descentralizada.
En una primera etapa, hasta que se complete el proyecto en su conjunto, el Centro Cívico tendrá beneficios más modestos aunque igualmente significativos para el titular del Departamento Ejecutivo de la capital. Por ejemplo, que la Municipalidad deje de pagar importantes alquileres de numerosos inmuebles que ocupa.
La primera ala
Precisamente, durante su diálogo con LA GACETA, Amaya advierte que no se trata de un proyecto faraónico ni de una fantasía de su gestión, sino de un proyecto concreto que se apresta a llevar en breve al plano de la realidad.
De hecho, el propio jefe municipal admite que, durante lo que queda de su gestión (concluye en 2011), contará con recursos para encarar solamente la primera fase de la iniciativa; es decir, la concreción de una de las alas del Centro Cívico y no de todo el emprendimiento.
La primera fase del proyecto consistirá, concretamente, en un canje de propiedades: la Municipalidad prevé entregar tres inmuebles que están ubicadas en pleno centro a la empresa que, mediante una licitación pública previa, obtenga la adjudicación para la construcción del nuevo emplazamiento.
Las propiedades que la intendencia tiene previsto ceder en el intercambio son aquellas en la que funciona la Dirección de Tránsito, ubicada en Buenos Aires primera cuadra; la Dirección de Recursos Humanos, cita en Buenos Aires al 300; y una edificación de 9 de Julio al 200, que fue recientemente recuperada. "La valuación de esos tres inmuebles es de $ 8 millones", precisó Amaya.
Una vez que esté terminada, a esa ala del centro cívico serán trasladas la Dirección de Producción y Saneamiento Ambiental (Dipsa) y la Dirección de Catastro, dependencias que en la actualidad alquilan las oficinas en las cuales se encuentran. Junto con ellas también sería reubicada la Dirección de Recursos Humanos, cuya sede, justamente, sería enajenada para financiar la construcción del nuevo edificio.
Paralelamente, las oficinas de Tránsito de Buenos Aires primera cuadra, en principio, serían trasladadas al edificio de avenida Avellaneda al 500, previo reacondicionamiento edilicio.
------------------------
Renders of Sheraton

Uploaded with
ImageShack.us

Uploaded with
ImageShack.us

Uploaded with
ImageShack.us

Uploaded with
ImageShack.us
Update 14/8/12


----------------------------




-----------------------------
Congreso Cuatro 10
Facebook:
CB Design | Facebook
Web:
::: CB-Design :::
• Video Link
Some video screenshots

Uploaded with
ImageShack.us

Uploaded with
ImageShack.us

Uploaded with
ImageShack.us



