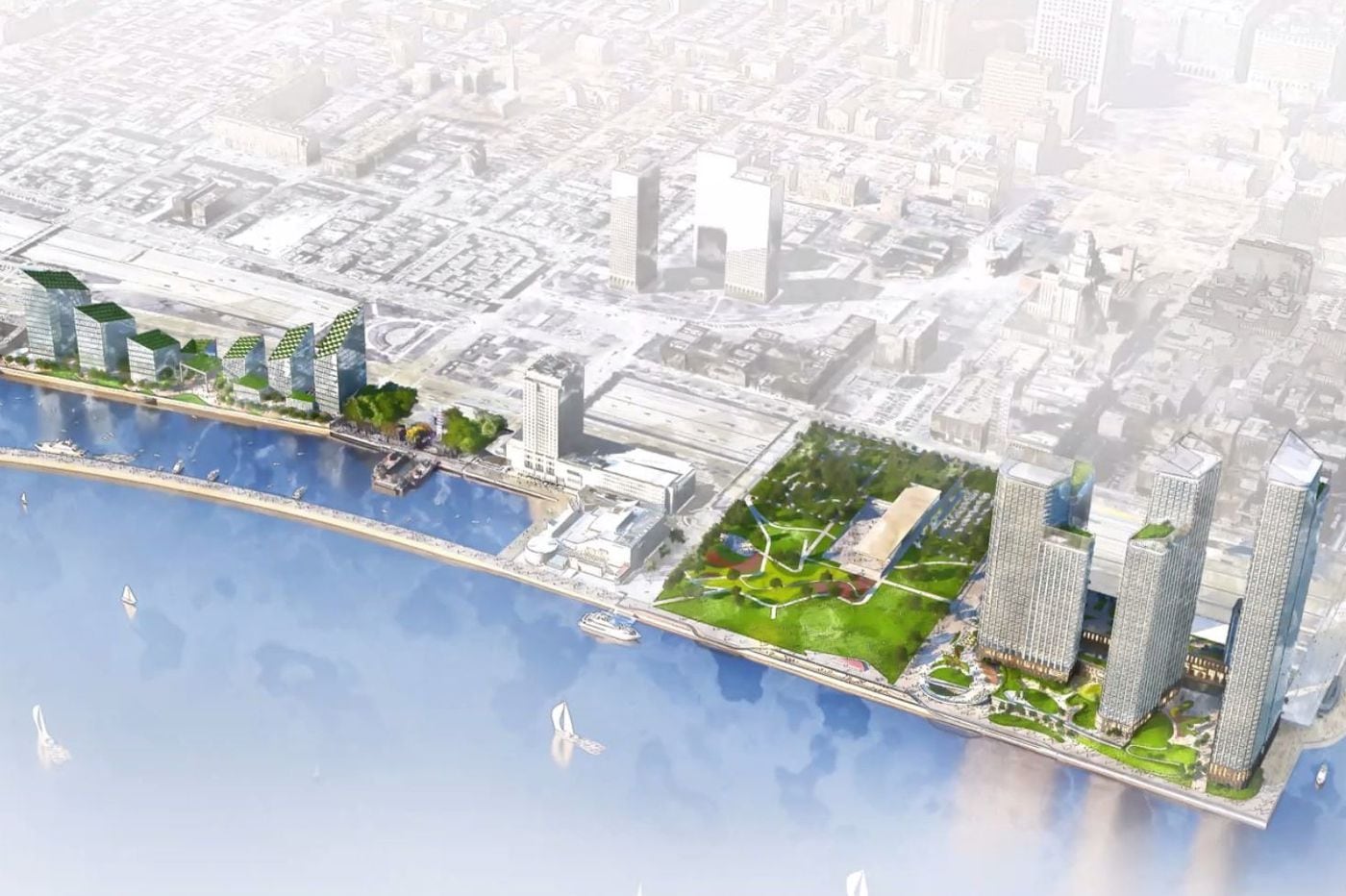Title: Penn's Landing Redevelopment
Project: Residential, hotel, office, retail, commercial
Architect: Pelli Clark Pelli, Bjarke Ingels Group, and Hargreaves Jones
Developer: Durst Organization
Location: Penn's Landing between Market and Chestnut Streets, Columbus Blvd. to the river, and parking lots between Spruce Street and Lombard Street on the river
Neighborhood: Penn's Landing
District: Center City
Floors: 57, 46, 36, 30, 23, 20, 16, 16, 12 & 12
Height: 703, 567, 445, 370, 283, 250, 197, 197, 175 & 175 FT









Potential for 10 total towers, 12 buildings in total. Two of the proposed buildings will be under 12 floors, and under 150 feet tall. Estimated heights for each tower:
703 FT - 57 FLOORS - Market Street Tower 1
567 FT - 46 FLOORS - Market Street Tower 2
445 FT - 36 FLOORS - Market Street Tower 3
370 FT - 30 FLOORS - Market Street Tower 4
283 FT - 23 FLOORS - Market Street Tower 5
250 FT - 20 FLOORS - Market Street Tower 6
197 FT - 16 FLOORS - Marina Tower 1
197 FT - 16 FLOORS - Marina Tower 2
175 FT - 12 FLOORS - Marina Tower 3
175 FT - 12 FLOORS - Marina Tower 4
Under 150 FT - Under 12 FLOORS - Marina Tower 5
Under 150 FT - Under 12 FLOORS - Marina Tower 6
76ers rejected: N.Y. developer Durst selected for Penn’s Landing site
Quote:
The Delaware River Waterfront Corporation has selected the Durst Organization to execute a $2.2 billion redevelopment of two prominent parcels along Old City’s riparian shore — effectively ending a competing bid by the Philadelphia 76ers to construct a new arena on the site.
The selection will set in motion an eight-year redevelopment process which will also integrate a new cap over I-95 which will feature a public park. Durst, a $10 billion international real estate firm, proposed replacing two adjoining parking areas with some 3.3 million square feet of new development, including over 2,300 residential units, a 225-bed hotel, over 120,000 square feet of retail, 850 parking spots and thousands of square feet of new public space.
Company representatives hailed the selection.
“We are honored DRWC has selected us for this transformative project that will provide Philadelphians’ extraordinary access to the waterfront,” said Jonathan Durst, President of The Durst Organization. “We look forward to working with community members, elected officials and stakeholders to finalize a design that fulfills the vision of the Master Plan for the Central Delaware.”
The plan promises an economic impact of 28,000 construction jobs, and $2.2 billion in wages over the life of the plan. All four developers emphasized onsite investment. DRWC Finance committee chair Jay Goldstein asserted the Durst plan would include between $770 million and $1.1 billion in impact with “minority or women-based enterprises,” and the company said it would seek a “20% minority-owned equity partner.”
|
Read more here:
https://whyy.org/articles/76ers-reje...92XGmNsOJ_EHQY



