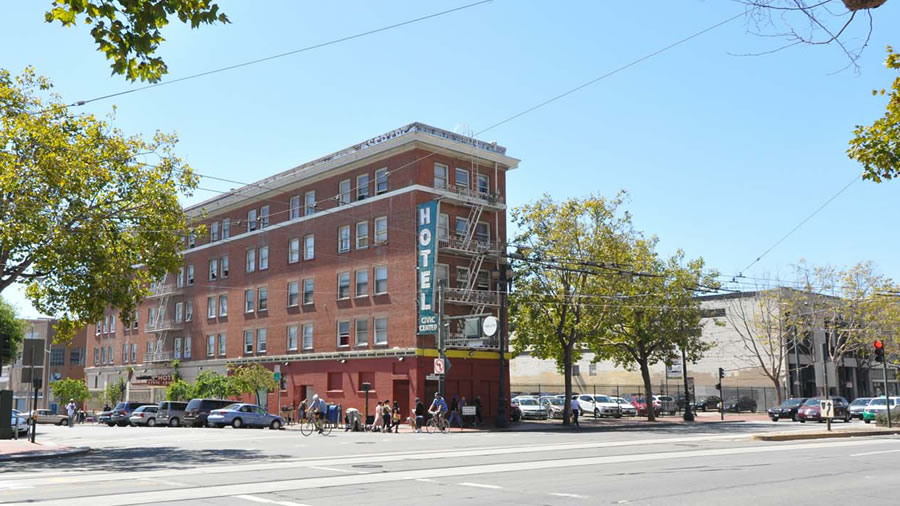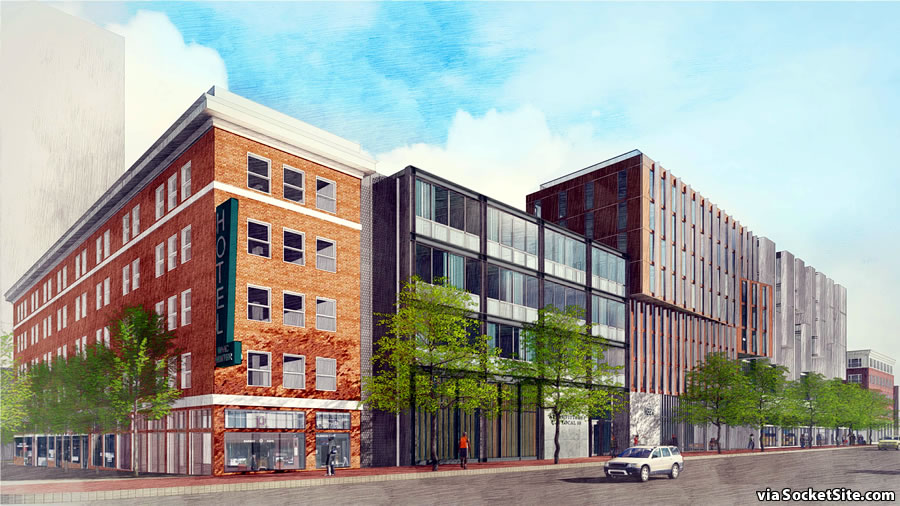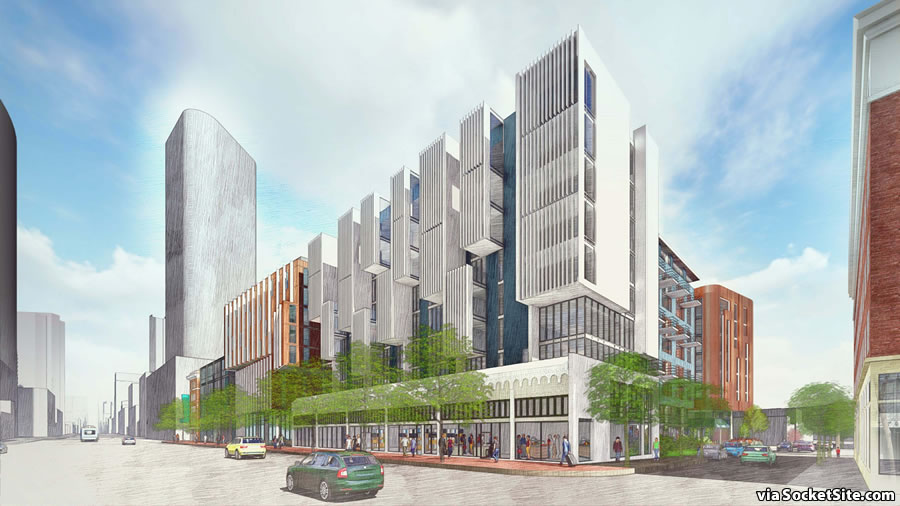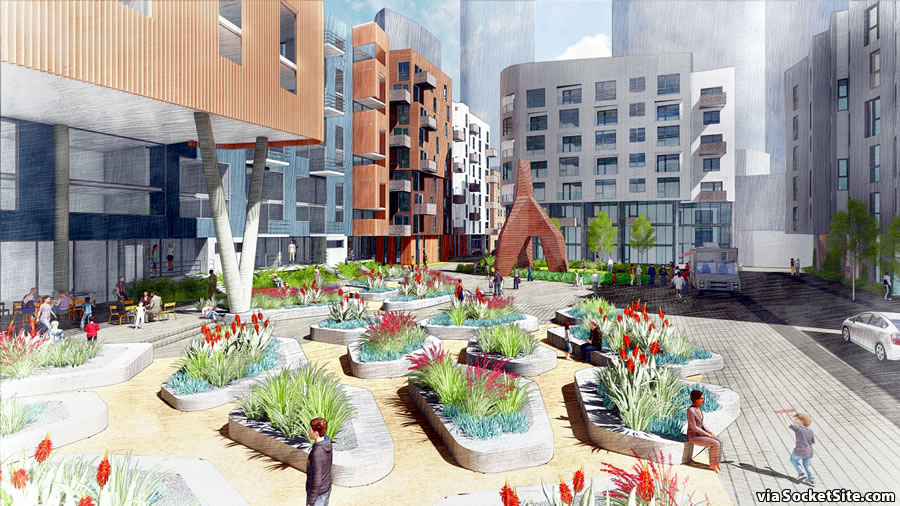 Posted Dec 14, 2020, 7:39 PM
Posted Dec 14, 2020, 7:39 PM
|
 |
Registered User
|
|
Join Date: Dec 2016
Location: San Francisco
Posts: 24,176
|
|
|
SAN FRANCISCO | 1601-1637 Market Street | 100 FT | 10 FLOORS
Quote:
. . . a proposed 584-unit development to rise up to eight ten stories in height across the Market Street parcels upon which the five-story Civic Center Hotel (1601 Market), Local 38 Plumbers and Pipefitters Union hall (1621 Market), and retail building at 1629‐1637 Market Street currently sit . . . .
As designed by David Baker Architects and Kennerly Architecture, the 1629 Market Street project would be constructed in two phases and preserve the existing facades of the Civic Center Hotel and the retail building along Market Street, behind which a total of six new structures would be constructed.
In addition to the 584 units of housing, of which 107 would be below-market-rate, supportive efficiency units, the project includes 13,000 square feet of restaurant and retail space, a new 27,000 square foot hall and office space for the Union, an underground garage for 316 cars, and over 23,000 square feet of publicly accessible open space, including the 18,000-square-foot “Brady Park,” at the corner of Brady and Colton.
And as envisioned, the BART ventilation shaft on the site would be “transformed into an iconic sculptural element” while a landscaped public mews would providing a pedestrian connection between the park and Market.
(Site Plan)

(Now)

(As Proposed)



|
https://socketsite.com/archives/2016...-revealed.html

|



