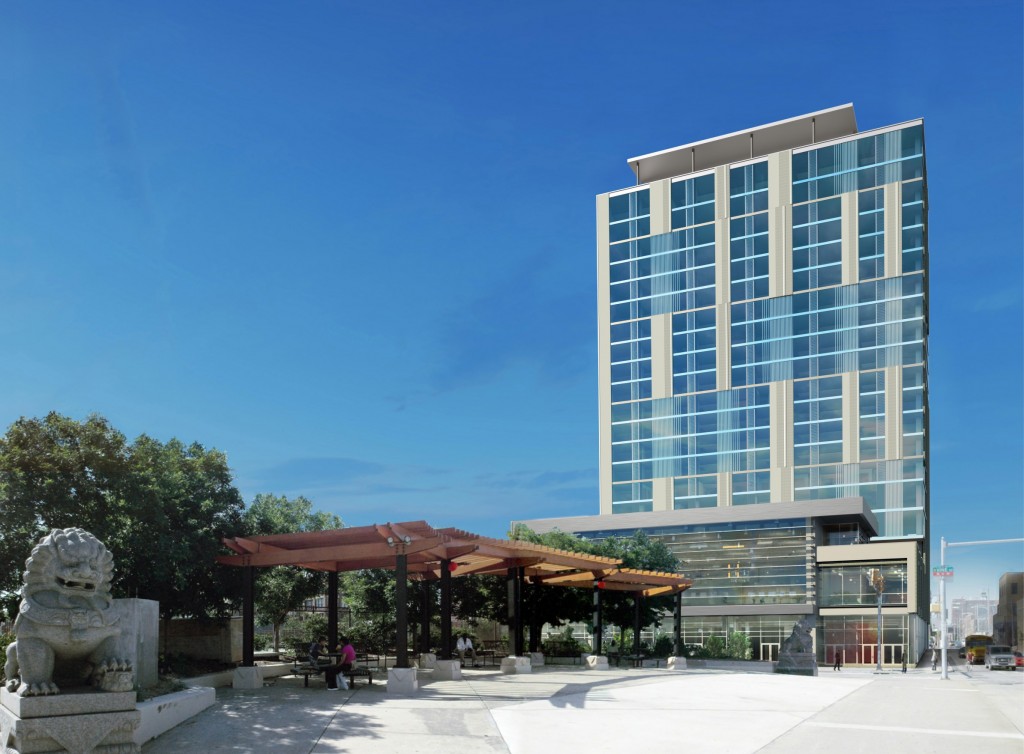
Title: Chinatown Eastern Tower Community Center
Project: 144 Rental Units, 15,000 sqft of Office Space, 12,000 sqft of Retail Space, 46 car garage, community center, recreation center
Architect: KlingStubbins
Developer: PCDC/ Teras Holdings
Location: 1001 Vine St., Philadelphia, PA
Neighborhood: Chinatown North
District: Center City
Floors: 21
Height: 252 ft
The Philadelphia Chinatown Development Corporation plans to build a 24-story, 282-foot-high residential and office tower, with a community center on the ground floor, on two parcels at the northwest corner of Vine and 10th streets. The communities strong desire for a community center prompted the project, but constructing a stand-alone center proved prohibitive, therefore the PCDC joined with private developer Teres Holdings to iron out a more solid economic plan.
Floors 1 and 2 will be the community center, floors 3-5 will be office space and floors 6-21 will be residential. There will also be a parking garage... possibly located underground?



