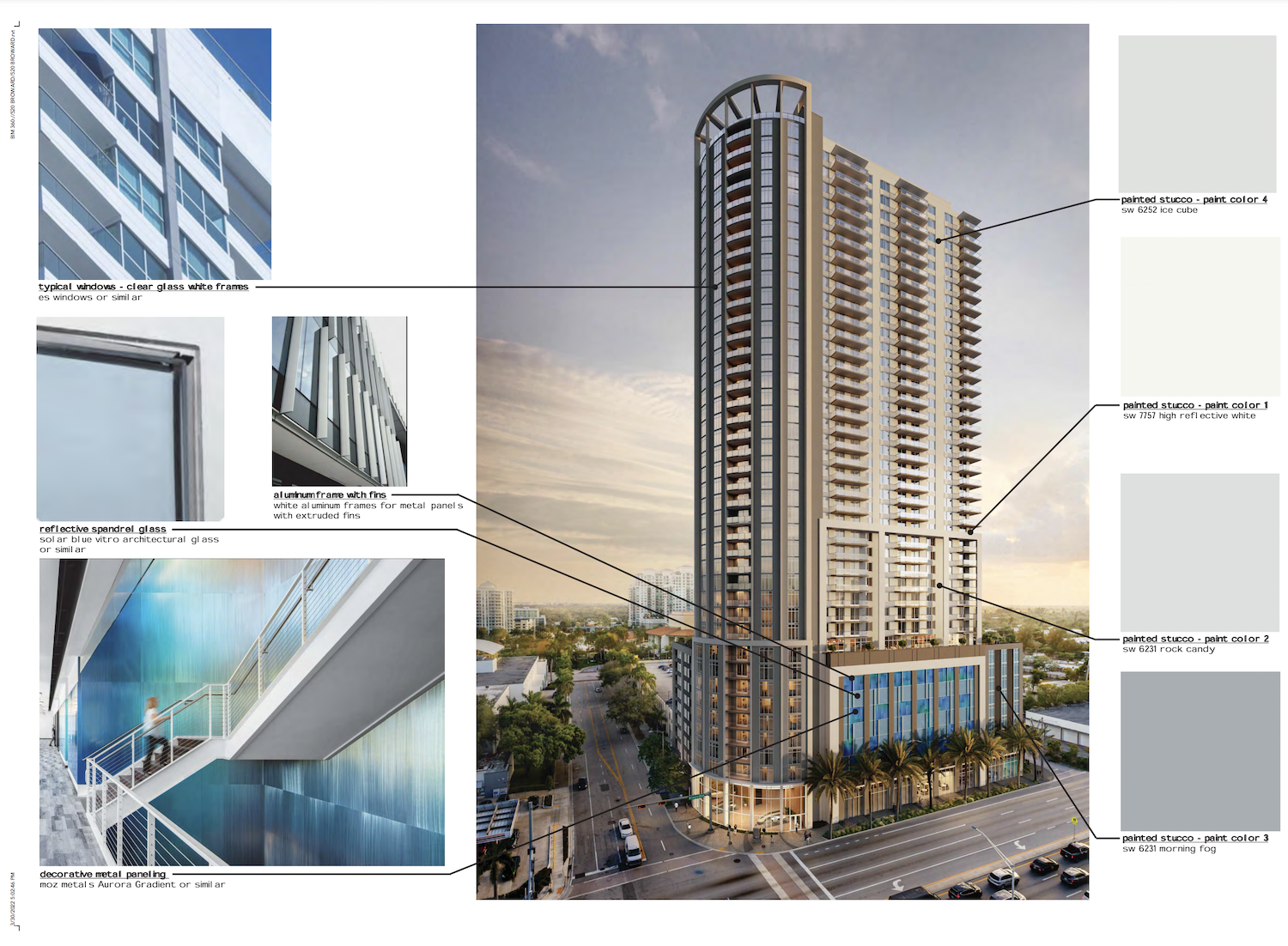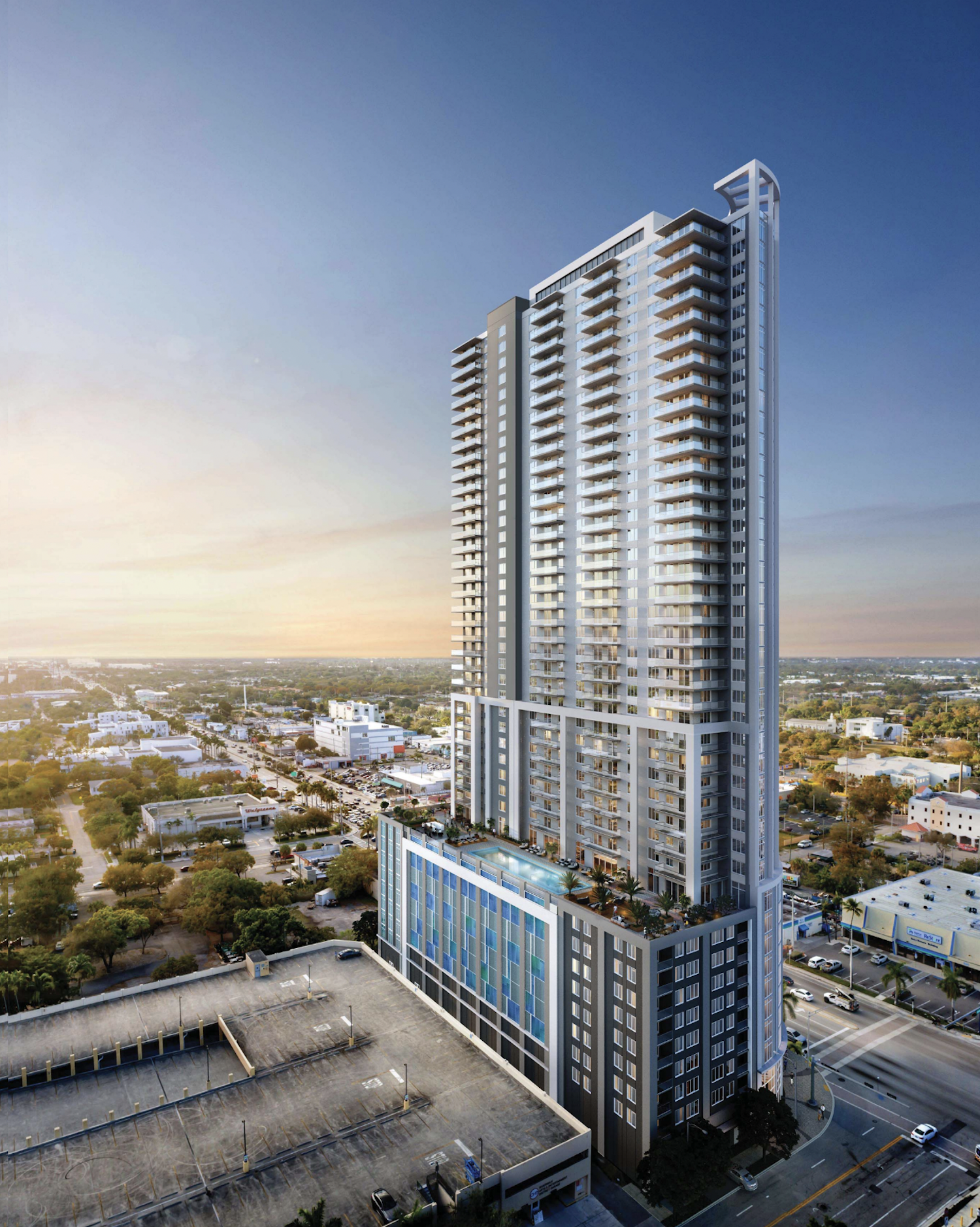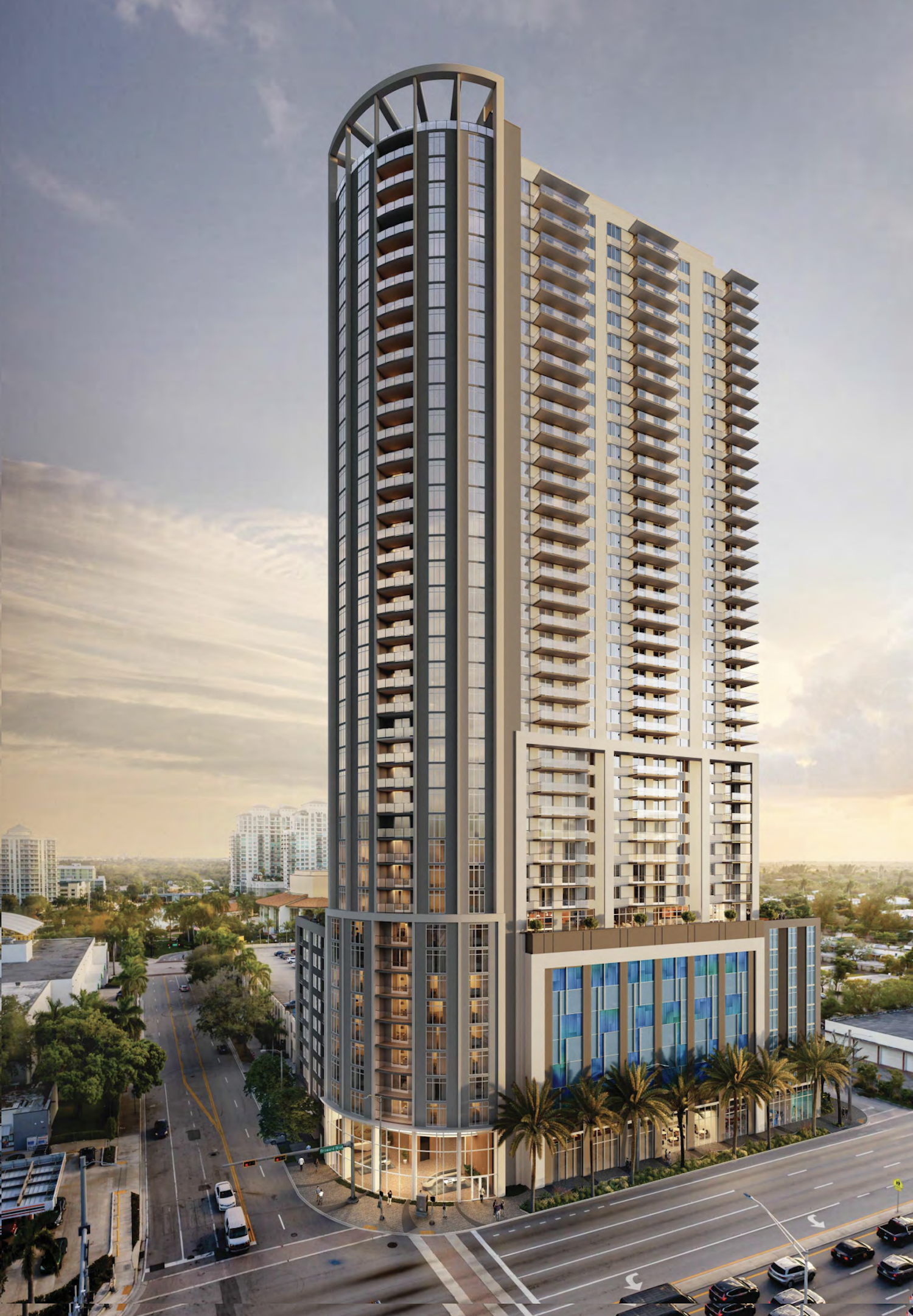 Posted Jun 18, 2022, 10:42 PM
Posted Jun 18, 2022, 10:42 PM
|
 |
NYC/NJ/Miami-Dade
|
|
Join Date: Jul 2013
Location: Riverview Estates Fairway (PA)
Posts: 47,054
|
|
|
FORT LAUDERDALE | 520 West Broward Boulevard | 439 FT | 41 FLOORS
Woodfield Investments Proposes 41-Story Mixed-Use Tower In Downtown Fort Lauderdale



Quote:
Fort Lauderdale’s Development Review Committee will review site plans for a new construction 41-story mixed-use building at 520 West Broward Boulevard. The 0.79-acre property is located in the Sailboat Bend neighborhood within the City’s Downtown Core, nestled in between Southwest 5th and 6th Avenues south of West Broward Boulevard. Designed by West Palm Beach-based Spina O’Rourke + Partners with EDSA as the landscape architect and developed by Virginia-based Woodfield Investments LLC, the project comprises of 365 residential units, 2,500 square feet of ground level commercial space, an amenity deck with 53,165 square feet of space and 444 parking spaces. Flynn Engineering is onboard as the civil engineer along with Maser Consulting as the surveyor and Lighting Dynamics Inc. for lighting purposes.
At a height of nearly 439-feet, 520 West Broward will stand as a gateway to the Fort Lauderdale’s Downtown Core, transforming the western entrance into a more walkable, livable, mixed-use and urbanized environment that would fall in line with the intent and purpose of the Regional Activity Center – West Mixed-Use district. The project’s 365 residential units would be offered in a mix of 62 studio, 202 one-bedroom, 70 two-bedroom and 31 three-bedroom floor plans in the average range of 606 to 1,489 square feet spread between the 11th and 41st floors; over 50% of the unit program mix are one-bedroom apartments. The 2,500-square-foot ground floor commercial space creates a mixed-use environment that fosters walkability and internal capture to the resident’s needs. Residents and guests would have access to a robust amenity deck on the 10th floor which would feature a pool surrounded by ample seating and lush oasis-like landscaping, lounge areas, cabanas, and a breathtaking view of Fort Lauderdale’s Downtown and New River. Indoor amenities would include a common lounge, health and fitness center, and dog spas.
As per the project description found in the letter of intent, there are 10-foot wide sidewalks and accessibility components integrated into the site design along West Broward Boulevard to enhance the pedestrian experience and safety. The intention is to prioritize pedestrians and lead future development to create a well-defined and continuous corridor throughout Broward Boulevard that encourages walkability and activity along its length. Along the local streets, SW 6th Avenue and SW 5th Avenue, widened sidewalks, shade trees, and accessibility factors are provided to create a more scaled and robust pedestrian experience. The pedestrian experience is emphasized along the local streets to seamlessly integrate into the City’s iconic amenities and attractions for year-round activation.
|
====================
FLYIMBY
|



