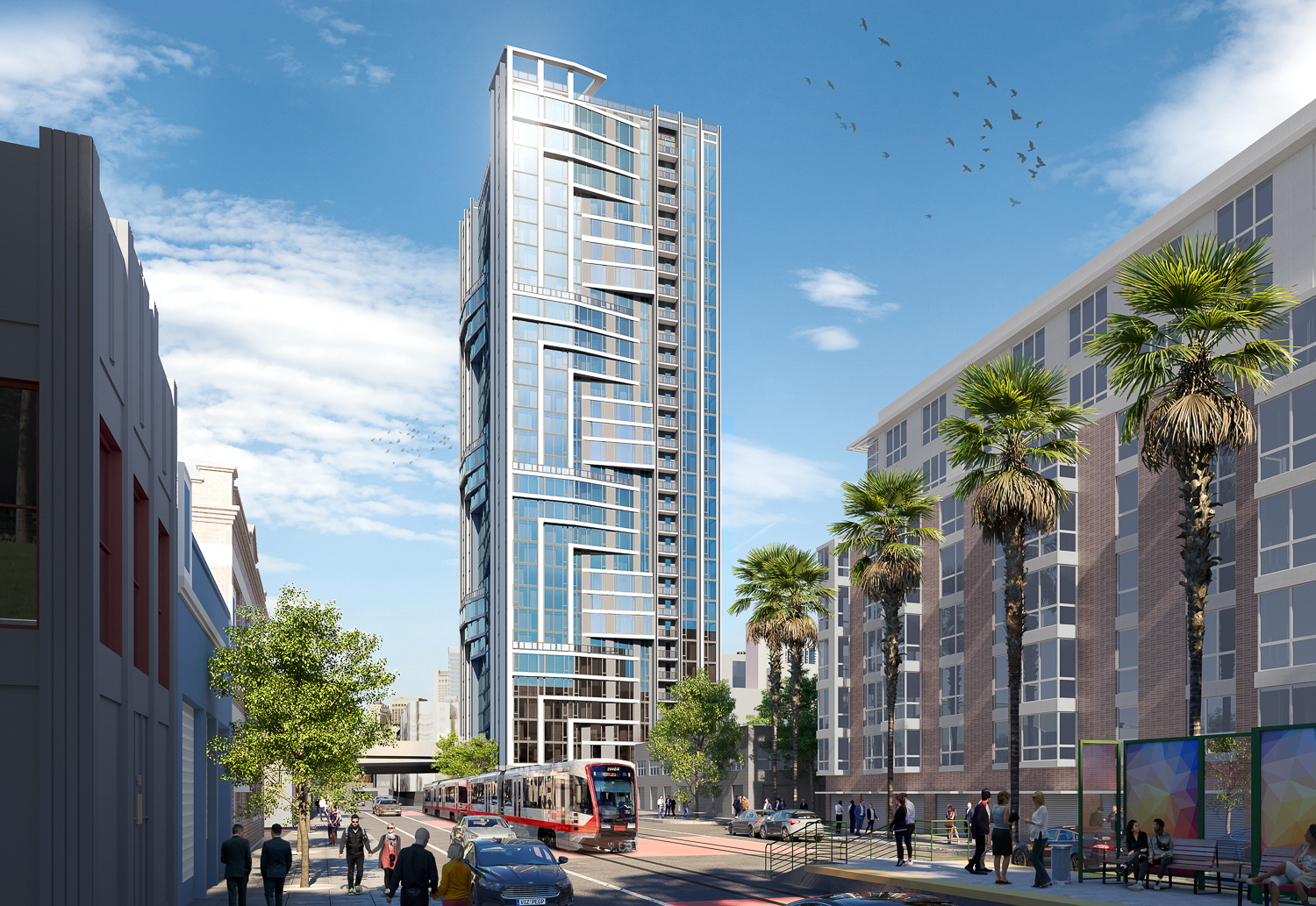Looks like this one gets a couple extra floors, some height, more units, and less parking. Win win!
The updated specs for 598 Bryant St:
- 33 floors, 355 ft
- 395 units (31 studios, 183 1BR, 181 2BR)
- 47 of the units will be affordable
- 3,750 sq ft for retail
- Parking for 32 cars and 99 bicycles
The site:
https://maps.app.goo.gl/AotdGzEp3jPgM3GQ9
Quote:
Updated Renderings for 598 Bryant Street in SoMa, San Francisco

By: Andrew Nelson 5:30 am on October 2, 2024
N17 Development has shared with YIMBY that it will resubmit updated plans for a 33-story residential tower at 598 Bryant Street in SoMa, San Francisco. The project aims to replace a gas station and single-story commercial building with retail and nearly four hundred rental apartments. N17 is responsible for the application and filing on behalf of the property owner, Allrise Capital.
...
BDE Architecture is responsible for the design, working with Creo Landscape Architecture. The team’s new design features a few changes dictated by city comments, according to the N17 founder, Oisin Heneghan. While the overall aesthetic has not changed much since the January filing, the new plans drafted by BDE Architecture add greater emphasis to the undulating design features across the tower and a new trellis over the rooftop deck at the southwest corner.
|
https://sfyimby.com/2024/10/updated-...francisco.html



