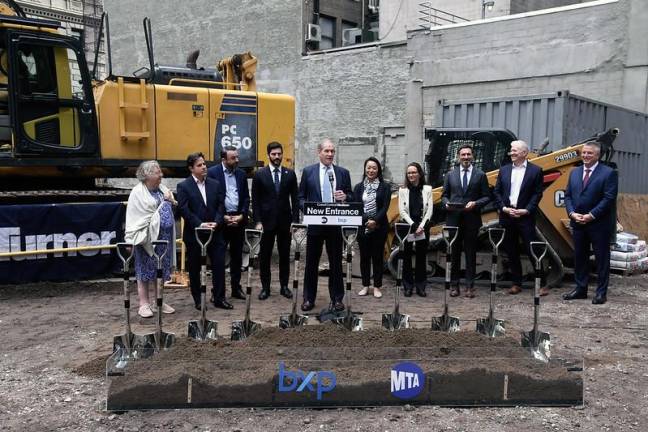 Posted Oct 4, 2024, 3:34 PM
Posted Oct 4, 2024, 3:34 PM
|
 |
New Yorker for life
|
|
Join Date: Jul 2001
Location: Borough of Jersey
Posts: 52,833
|
|
https://www.chelseanewsny.com/news/w...nths-YB3715010
Work Begins on New Entrance to Grand Central Madison but It Won’t Open for 18 Months

Ralph Spielman
03 Oct 2024
Quote:
A new entrance to Grand Central Madison, the MTA’s $11.1 billion station that sits a quarter mile underground, is being erected at Madison Ave. and 45th Street. It will carve out a passageway that will cut through a new officer tower now being built and make the gleaming but under-utilized station ADA compatible.
The entranceway won’t be ready for another 18 months, however, but it will at least open long before the new officer tower which is expected to take four years to build.
|
Quote:
The new entrance will help speed passengers to the new station platforms that are 14 stories below street level, sitting underneath the original Grand Central station.
The new entrance will be part of a new office tower that sits on a plot that once held the building that MTA used as its headquarters from 1979 to 2014 before moving it to Brooklyn.
The space dated from the First World War and was known as the Equitable Trust Building before 1979. The new building over the entrance will be known for now only as 343 Madison.
|
Quote:
|
In 2020, BXP was selected to redevelop the site on Madison Avenue and demolition began in February 2021 to begin construction of the entrance, which started on Oct. 1 with the symbolic digging by MTA and local officials. BXP has agreed to build the new ADA compliant Grand Central Madison entrance in advance of the new skyscraper’s completion. The MTA will own the land on which the building is situated; this will mean a revenue stream expected to generate more than $1 billion in ground rent revenues and real estate taxes, dedicated to the now-underfunded MTA capital program.
|
Quote:
This new entrance to Grand Central Madison’s Long Island Rail Road Concourse will bring the total to six street entrances: 42nd Street and 43rd Street through One Vanderbilt, at 47th Street inside 383 Madison Avenue, two elevator-only entrances in freestanding buildings built by the MTA at 44th Street and 48th Street and now 45th Street.
The MTA has planned two new direct street entrances north of 47th Street, giving even faster access to the LIRR East Side Terminal.
|
Quote:
What about the new building surrounding the entrance? Right now, it’s an empty space. BXP has big plans for the block-long site. BXP will handle development, property management and leasing of the property of 343 Madison. After a scaling back from the original plans, the building will offer 750,400 square feet of office space, designed by the architectural firm of Kohn Pedersen Fox. They are the same firm that crafted One Vanderbilt, also in the immediate Grand Central area.
In conjunction with the MTA, BXP and its minority partner in this project, the Government Pension Fund of Norway, signed a 99-year ground lease with the MTA with the requirement of construction of a direct access entrance to Grand Central Madison, expected to open sometime in 2026. This is in advance of the building’s opening, whose construction, once started, could take up to four years.
Should BXP not find an anchor tenant for the office space, it has an option to terminate the main lease by July of 2025, and be compensated for the cost of the new constructed entrance to Grand Central Madison.
|
__________________
NEW YORK is Back!
“Office buildings are our factories – whether for tech, creative or traditional industries we must continue to grow our modern factories to create new jobs,” said United States Senator Chuck Schumer.
|



