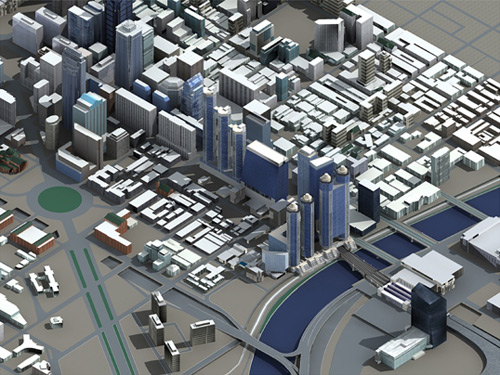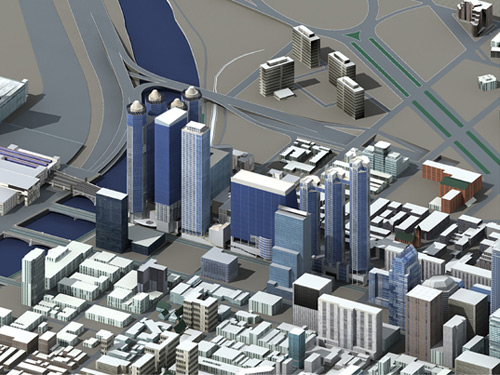
 |
PHILADELPHIA | 2301 JFK Boulevard | 303 FT | 22 FLOORS
RIP the Chinese Wall
Title: 2301 JFK Boulevard Project: Residential & Office Architect: Gensler Developer: PMC Property Group Location: 2300 Block of JFK Boulevard, Philadelphia, PA Neighborhood: Center City West (Market West) District: Center City Floors: 22 floors Height: 303 ft https://www.phila.gov/media/20200805...5rvki6KSyqYXxs https://live.staticflickr.com/65535/...3294a5a2_b.jpg2301 JFK Boulevard 2 https://live.staticflickr.com/65535/...53d8edcb_h.jpg2301 JFK Boulevard https://live.staticflickr.com/65535/...5819cb04_b.jpg2301 JFK Boulevard 3 https://live.staticflickr.com/65535/...f645cc04_b.jpg2301 JFK Boulevard 5 https://live.staticflickr.com/65535/...9b02c495_b.jpg2301 JFK Boulevard 4 Old Design: http://2301jfk.com/wp-content/upload...1-1024x615.jpg http://2301jfk.com/wp-content/upload...py_Page_2a.jpg http://2301jfk.com/ |
Now that I look at the renderings again, they are accurate. Seeing the train tracks in front of the building is what caused the confusion. It’s great to see the possibility of even such odd lots filling in.
|
Your Logo Here sign needs to go.
|
Quote:
|
Quote:
|
Great project. Build it!
|
I never thought this parcel was big enough to support a tower. Guess I was wrong in the best of ways.
|
Quote:
|
not a great design, but more concerning is that the more office buildings they build on the east side of the river, the less likely that Schuylkill Yards will be built in its anticipated form, at least in a reasonable time frame. And less likely still would be the 30th Street District. If there is this anticipated need for office space, why not put it in SY? then when that's built, let the overflow demand spill across the river.
Unless the demand for office space is so great that the market could absorb both, which I wish were true but I don't think it is. |
|
Ground floor site plan ripped from the brochure:
https://i.ibb.co/cQHxN1h/Screenshot-...4-09-47-PM.png So we're looking at a spec office building here? That's surprising in two ways: (1) we know that the Center City office market sits on the lower end of viability for spec construction (when was the last time a spec office building got built in Center City, anyway?) and (2) PMC is better known as an apartment developer than an office one. I guess that, with respect to the second point, PMC's Aramark project was so successful they want to get more broadly into the office game? |
That better not be another blank wall
|
At least if it is a blank wall, River Walk II will (mostly) cover it. Then again, the Ritz 'mostly' covers the W.
However, this parcel is incredibly small. I wouldn't be surprised if a blank wall is a necessity simply from a design standpoint. Love the height, hate the design. I would love it if this got refined in CDR, a la 523 N Broad. Also, has anyone else noticed that this building will replace the last remnant of the 'Chinese Wall?' That's Philly history right there! |
Could a mod tag this as Philadelphia?
|
Quote:
|
Sharp building and an efficient use of a smaller parcel of property. Walking towards 30th St is going to be visually much more exciting with this and Riverwalk buildings.
|
This, along with Riverwalk will be a regular Glass Menagerie along the river.
https://live.staticflickr.com/65535/...4a88ab01_b.jpgCC 1-6-20 c2 |
River City 2.0? :laugh:
I'm having flashbacks to 2006.    phillyskyline.com |
Quote:
|
I like it. Simple, good infill especially considering the location.
The design is pleasing-enough...and I doubt there is a blank wall on the south side. |
The parking lot behind the Presby apartments at 23rd and Race is starting to look mighty attractive. It and the Mandeville property are the only parking lots left facing the river.
Unfortunately design mistakes of the past come back to haunt us. Had the parking garage for that loft building at 23rd and Arch been better designed, it could've taken some retail infill which would've synergized nicely with River Walk's Giant. Alas, it wasn't and probably won't. |
Quote:
Do we expect this building to have anything fronting JFK other than the entrance? Some retail or a restaurant would really bring something to an otherwise dead area of the city. |
Could a mod please tag this as Philadelphia and then delete this comment? This has been sitting in general for awhile now.
|
"NKF broker Craig Scheuerle said that the tower’s ultimate size will depend on leasing demand but that it is expected to fall between 200,000 and 500,000 square feet. PMC is prepared to break ground once it secures an anchor tenant willing to lease as little as 75,000 square feet, he said."
https://www.inquirer.com/real-estate...-20200131.html |
Quote:
|
Quote:
There was also a 30-some story proposal from a different developer in 1969. See zoning file archive including both: https://s3.amazonaws.com/lni-zoning-pdfs/219-203823.pdf Discussion in the subthreads of this post at P.I.C.H.: https://www.facebook.com/groups/Phil...0171297938177/ Who the heck was Samuel I. Oshiver you ask? High Priest Of The High Rise: Samuel I. Oshiver | HiddenCityPhila.org https://live.staticflickr.com/65535/...d3d4b45e_o.jpg |
Quote:
https://digital.library.temple.edu/d...72/default.jpg |
Quote:
|
^
The monorail was meant to go to the Disney hole at what is now known as market east. Big LOL. |
Quote:
https://digital.library.temple.edu/d...id/38774/rec/4 There's a ton of stuff at at newspapers dot com. Search for Century 21, narrowed to select newspapers Inquirer and Daily News, years 1968-1971. Ultimately City approvals came easily, but the partners couldn't agree on the overall development plan and auctioned off the land in early 1971. Inquirer Mar 14, 1968 https://www.newspapers.com/clip/4356...st_complex_on/ DailY News Dec 19, 1970 https://www.newspapers.com/clip/4356...ment_partners/ Inquirer Dec 20, 1970 https://www.newspapers.com/clip/4356..._land_auction/ |
Quote:
Transit Network For Fete Planned At $324 Million - Inquirer, Oct 15, 1970 |
Very fascinating, thanks for sharing!
|
CDR Submission
22-stories 303 ft tall 24,730 sq ft of office space 275 residential units PDF here: https://www.phila.gov/media/20200805...ings-LoRes.pdf |
Shortly than the original renderings, but still a nice design. I'll take it!
|
I'll take it, nice design.
|
This building viewed in a vacuum is pretty cool. My issue is where it is located. We will have three blue-glass squares basically sandwiched next to each other, all three within 303-363 feet in height range, then immediately east, Trader Joe's at 316 feet (same thing, blue glass, square).
I guess it is safe to say, the way to maximize ROI in Philly is to build blue-glass towers in the 300-400 feet range. From the north and south, the views will be just... a straight line of blue-glass, a plateau. Not very satisfying from a skyline perspective. |
wow, I had no clue about this one!
|
^
I like all the curves on this design. 300ft is a good height and anything built taller in the background in the future will not block the views looking east. |
Very stunning! Philadelphia has been on fire with awesome proposals recently!
|
Quote:
|
Right I like the curves. If this building was on the Delaware River, I'd be thrilled. It does nothing for the skyline though really--it gets lost between the sandwich of the Riverwalk towers and PECO.
|
Quote:
http://wirednewyork.com/images/nycbw/034.jpg |
I love it!
https://aws1.discourse-cdn.com/busin...03588ddc13.png https://aws1.discourse-cdn.com/busin...cca8dd7160.png https://aws1.discourse-cdn.com/busin...85bacdb5be.png https://aws1.discourse-cdn.com/busin...d09897864d.png https://aws1.discourse-cdn.com/busin...cb9ce2148e.png https://aws1.discourse-cdn.com/busin...271056c5e.jpeg https://aws1.discourse-cdn.com/busin...9c2459f469.png https://aws1.discourse-cdn.com/busin...e7754ff556.png https://aws1.discourse-cdn.com/busin...292e7c1041.png |
Love this, but no retail here either (along with TJ's parking lot) is frustrating. Adding this many people on both sides of JFK could surely support... something.
|
Quote:
I care many time more about how things look from the street level because that's how I interact with buildings in this city. Honestly don't really care at all about the skyline. |
Quote:
I am happy that area will be adding thousands of new residents. But this is a skyscraper community, let’s get some height! The Market West plateau. |
Quote:
This is a good building. I'm happy it's being built. How it fits into the skyline doesn't really factor into that equation. Appreciating skyscrapers and being into skylines are assuredly related topics, but to me they're still distinct. I care a lot about one, not really much about the other. I care much more about what new buildings mean for the people who live here as opposed to those driving by on a highway. |
^Yeah, I don't disagree with any of that.
I'd love to see the math as to why the Philly market for luxury apartments seems to top out at the 300-400 foot range for new towers. At this point, it isn't just a coincidence... The Alexander, Riverwalks, Trader Joe's, 2301 JFK, 1213 Walnut, The Harper, 1620 Sansom, 1919 Market, the University City newer buildings... |
^
I think the majority of the people that rent in the city prioritize the following when looking to rent: 1)cost of rent and location (either parking availability and affordability or easy access to mass transit) 2)bldg amenities like, retail, gym, outdoor pool, common area, etc. 3)new bldg vs old bldg-what the interior of the apartment looks like and how it functions and the amount of living space per cost, laundry in apt or laundry room in basement for tenants 4)look and height of bldg, views from apt. |
| All times are GMT. The time now is 1:29 AM. |
Powered by vBulletin® Version 3.8.7
Copyright ©2000 - 2024, vBulletin Solutions, Inc.