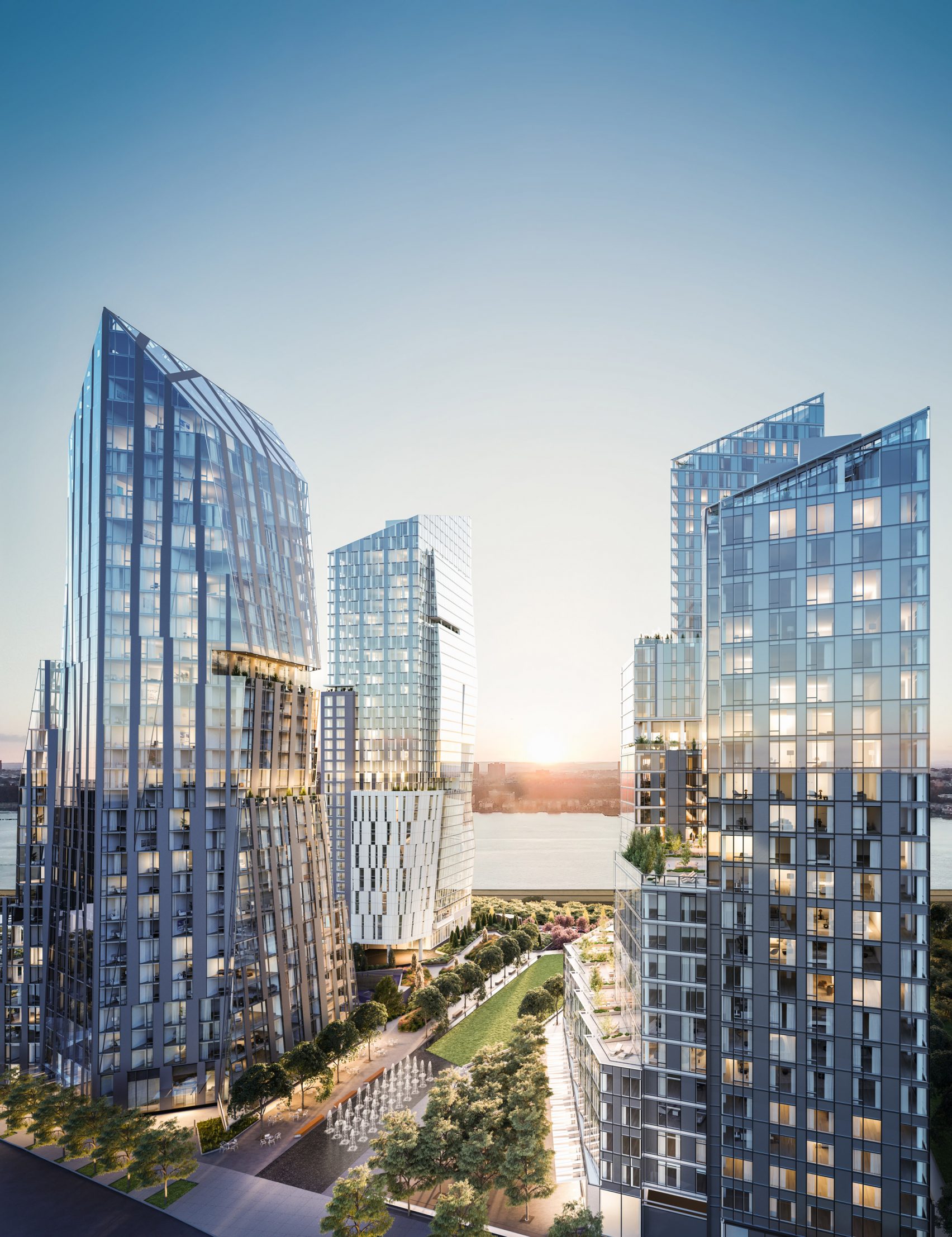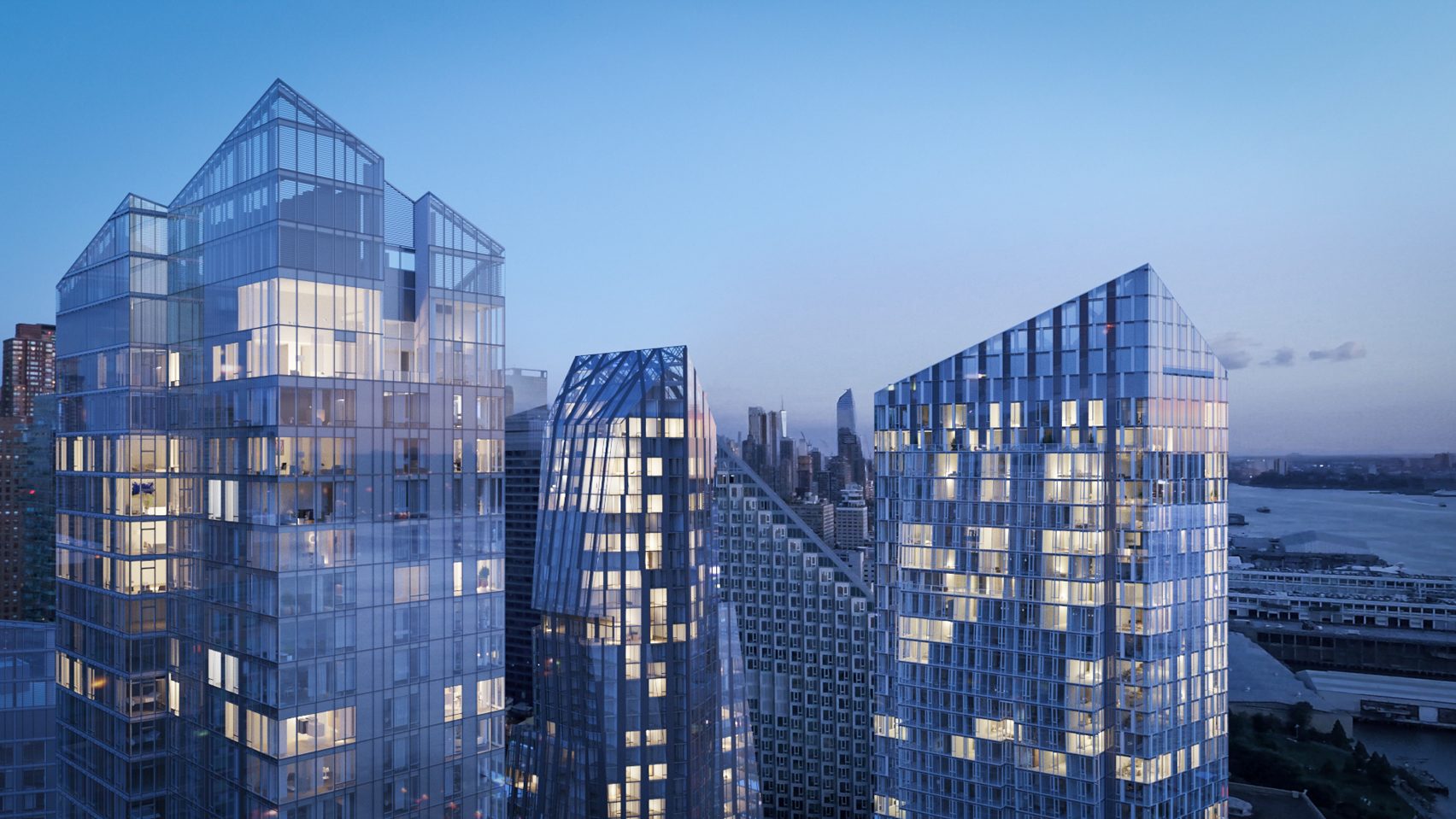 Posted Apr 7, 2017, 1:41 AM
Posted Apr 7, 2017, 1:41 AM
|
 |
NYC/NJ/Miami-Dade
|
|
Join Date: Jul 2013
Location: Riverview Estates Fairway (PA)
Posts: 45,828
|
|
 NEW YORK | Waterline Square | 478 + 429 + 397 + 245 FT | 38 + 36 + 34 + 25 FLOORS
NEW YORK | Waterline Square | 478 + 429 + 397 + 245 FT | 38 + 36 + 34 + 25 FLOORS
Surprised we don't have a dedicated thread for this large project.
====================
New Renderings Of Three-Towered Waterline Square, Upper West Side


Quote:
General Investment & Development Companies (GID) is rebranding their three-tower mixed-use development — between West 59th and 61st streets and Freedom Place South and Riverside Boulevard, in Lincoln Square (which is technically south of the Upper West Side) — as Waterline Square. Updated renderings have been released of the towers, per Curbed NY, each of which has been designed by different architects.
The largest building, dubbed Two Waterline Square and to be located at 400 West 61st Street, will consist of two towers — 38 and 25 stories — joined by a common base. They will rise 397 feet and 245 feet to their roofs, respectively, not including the bulkheads, and encompass 1,122,212 square feet, per the latest building permits. In addition to ground-floor retail space, there will be 656 residential units. Kohn Pedersen Fox Associates is the design architect.
The next building, dubbed One Waterline Square and to be located at 10 Riverside Boulevard, will rise 36 stories, or 429 feet, in height. Measuring 527,982 square feet, it will include 1,370 square feet of ground-floor retail and 288 residential units. Richard Meier & Partners Architects is behind the design.
The final tower, dubbed Three Waterline Square and to be located at 639 West 59th Street, will stand 34 stories, or 391 feet, in height. The tower will encompass 443,208 square feet, featuring 1,844 square feet and 2,119 square feet of retail and community space, respectively, on the ground floor, in addition to 244 residential units. Rafael Viñoly Architects is behind the design of this building.
Goldstein, Hill & West Architects is the executive architect for all three buildings. All three will consist of a mix of condominiums and rental apartments. Construction is reportedly underway, with completion expected in 2018.
|
=========================
NYY
|



