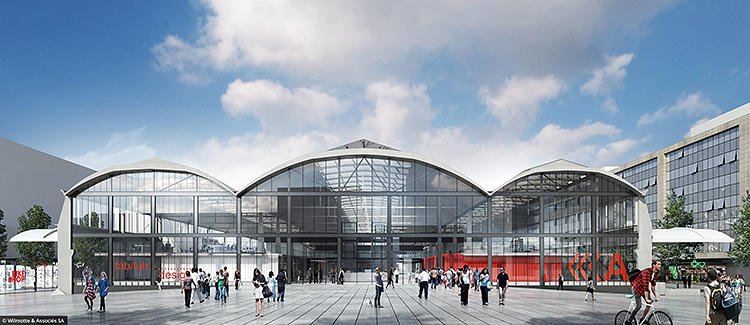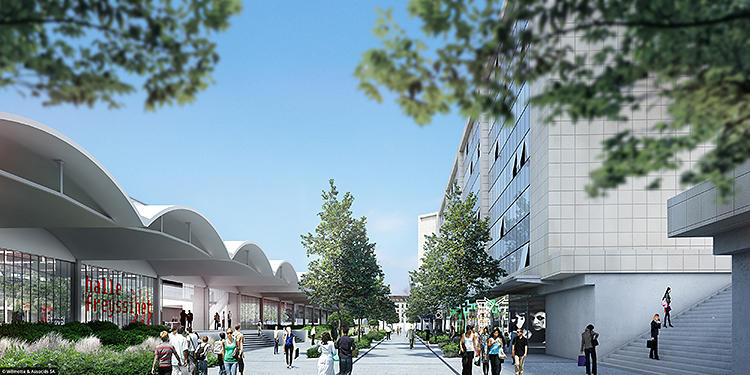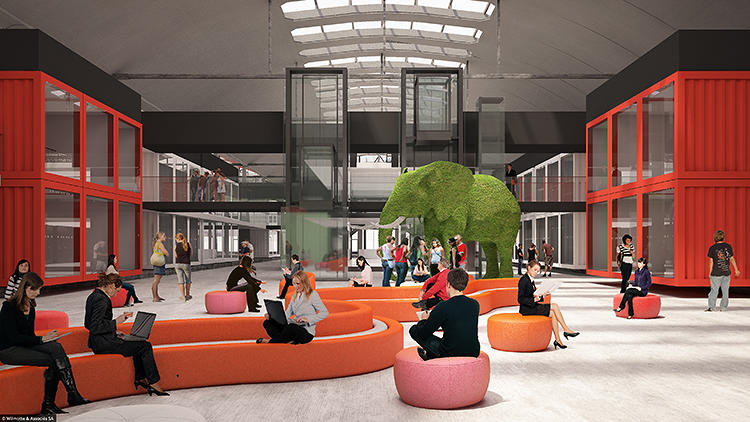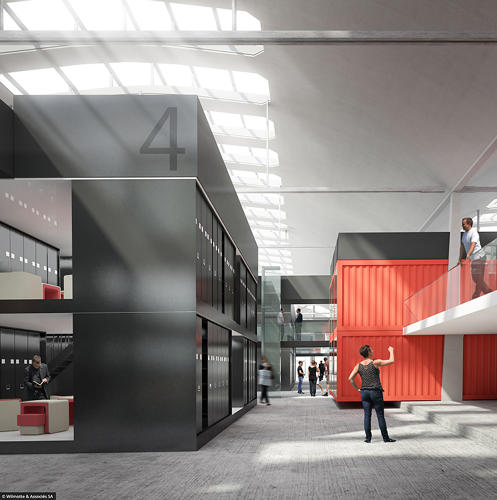 Posted Dec 10, 2013, 5:30 PM
Posted Dec 10, 2013, 5:30 PM
|
|
BANNED
|
|
Join Date: Jun 2005
Location: lodged against an abutment
Posts: 7,556
|
|
Quote:
Is This Converted Train Station The World's Largest Startup Incubator?
In a 300,000-square-foot former transit hub, the owner of Le Monde is opening up a sprawling startup space in Paris called 1,000 Start-Ups.
The pitch for new startup incubators is usually about filling ever-smaller niches: an incubator for social innovation, an incubator for breweries, an incubator for foreigners who can’t get visas.
But an incubator in Paris is looking for the opposite of niche, as one can tell from its name: 1,000 Start-Ups.
Billed as “the world’s largest startup incubator" (and one-upping the U.S.-based incubator, 500 Startups), the project plans to turn some 322,917 square feet of a former railway hall into what looks like a giant greenhouse of startup activity. “These spaces will include co-working areas, a fablab, a large auditorium, meeting rooms, large work spaces, and a huge bar-restaurant open 24 hours a day,” says a press release. It’s primarily funded by Xavier Niel, a telecom billionaire who co-owns the Le Monde newspaper.
|



 http://www.fastcoexist.com/3019689/i...t-up-incubator
http://www.fastcoexist.com/3019689/i...t-up-incubator

|



