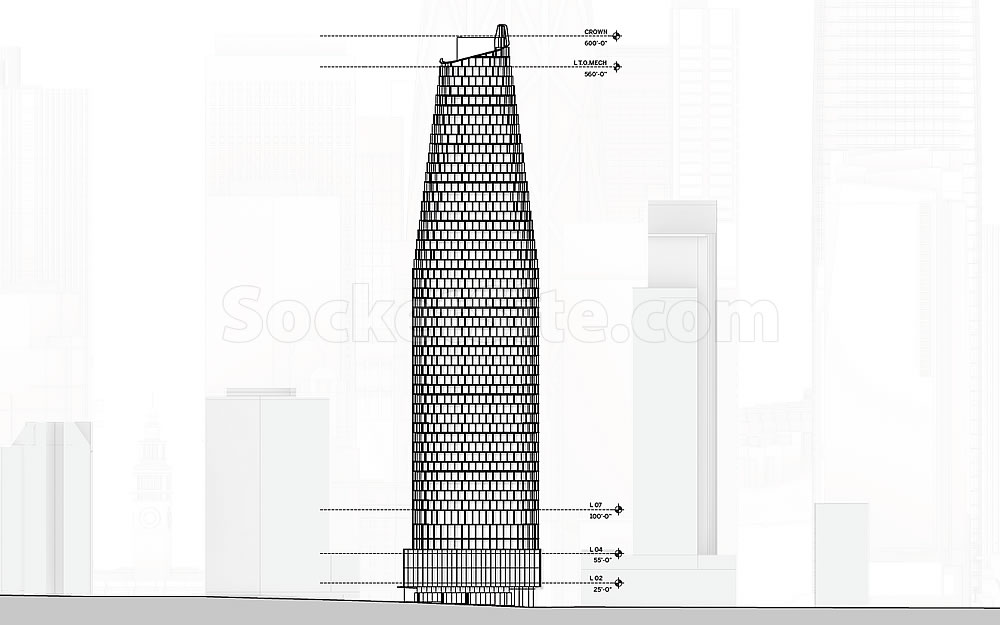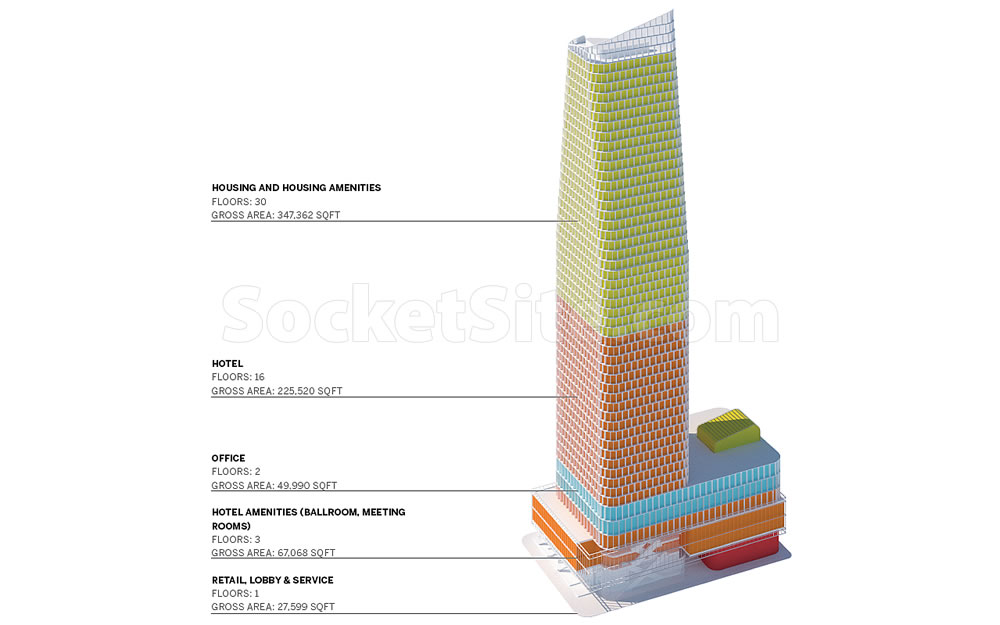 Posted Aug 24, 2020, 10:44 PM
Posted Aug 24, 2020, 10:44 PM
|
 |
Registered User
|
|
Join Date: Dec 2016
Location: San Francisco
Posts: 24,177
|
|
|
SAN FRANCISCO | 45 - 53 Third Street | 600 FT | 52 FLOORS
Quote:
. . . a 52-story tower designed by SOM would rise up to 600 feet in height upon the Third Street site, with 354 units of housing over a 313-room hotel, 49,990 square feet of office space, and parking for 304 cars (and 233 bikes).
From the design team:
The proposed 600’ tall tower will join other new landmark towers as one of San Francisco’s most important skyline-defining works of architecture. Its location, at Third Street and Stevenson, is at the epicenter of San Francisco’s 21st century cultural, employment, transit and urban residential core.
The tower will engage Third Street, the busiest traffic artery on the project site, with an Art Walk that extends the length of the block from Stevenson to Jessie Street. This “half climate” space, enclosed in a membrane of low-iron, super clear glass, will feature folding glass panels that open most or all of the Art Walk up to the sidewalk during good weather. This space will fulfill the zoning requirement for Privately Owned, Public Open Space. It will be filled with artwork, café tables, chairs and other seating for the general public and hotel patrons, office workers, and residents on the project site.
A publicly-accessible Cultural Great Room on Jessie Street proposes to provide a physical anchor for San Francisco’s established community cultural districts, including the SOMA Pilipinas – Filipino Cultural Heritage District. Like the Art Walk, it will have folding glass panels connecting it to the Jessie Street sidewalk and will open onto a new, open air, through-block cobblestone paved paseo connecting Jessie and Stevenson Streets.
In addition, a landscaped space atop the tower’s podium would provide an outdoor recreation area, with a glass enclosed swimming pool, “serving [building] residents and hotel guests year-round, regardless of weather conditions;” a cascade of north-facing terraces would provide panoramic city and Bay views for the tower’s upper-floor units; and a spiraling extension of the tower’s façade would yield wind-protected outdoor space atop the tower for the penthouse units below.
. . . the 45-53 Third Street site is currently only zoned for development up to 120 feet in height. And in order to proceed with the development as envisioned, JMA Ventures will need to secure a spot up-zoning for the site.


|
https://socketsite.com/archives/2020...nter-site.html

|



