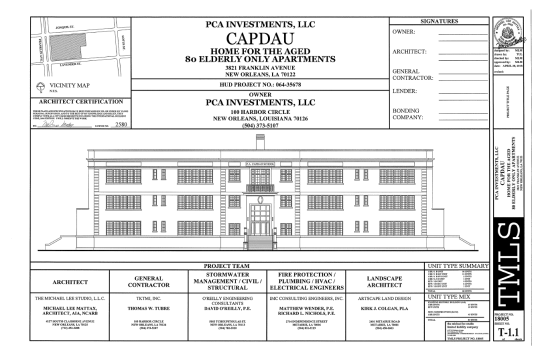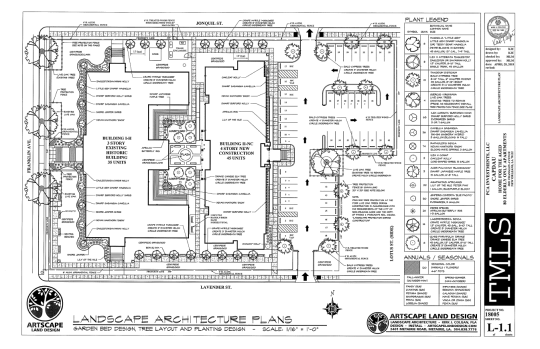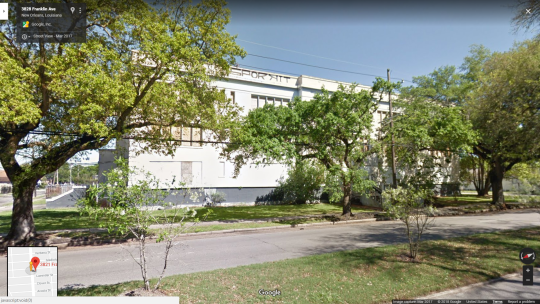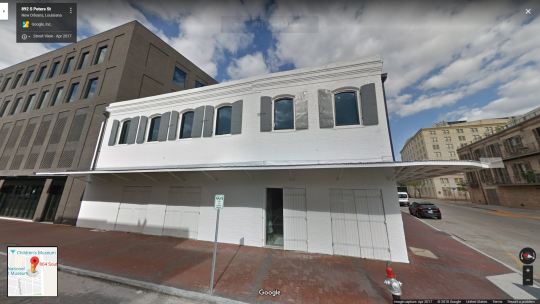3821 Franklin Ave·Design Review · Project #DR141-18 · Ref Code: 05FC2D
Download (4) Print Summary Submit Add to Watch List
Type:
Design Review
Applicant:
3821 Franklin Spe LLC
Status:
Application Returned to Applicant
Date Filed:
9/5/2018
Closed:
No
Description
Design Review for development (senior housing) over 40,000 sq. ft. in an HU-RM2 District (currently HU-RD1, but zoning change is under consideration by City Council).



864 S Peters St, 2nd Floor·Renovation (Non-Structural) · Ref Code: GESSQ0
Print Summary Submit Add to Watch List
Type:
Renovation (Non-Structural)
Applicant:
Erik Wismar
Status:
Application Submitted
Date Filed:
9/11/2018
Closed:
No
Description
Second floor tenant fit-out.




