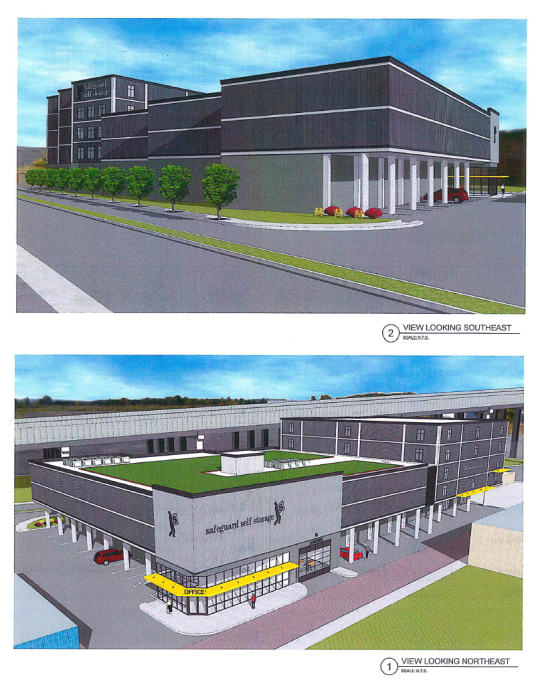Ugh I don't mind the self-storage place expanding, but the city needs to say no to these massive curb cuts. It might seem like a minor thing, but every new curb cut chips away at the walkability of a neighborhood. This is especially true for a relatively dense and super historic neighborhood like the LGD.
This dude needs to pick one street for loading docks, he shouldn't be able to destroy the sidewalks on both Constance and Erato. IMO Constance is the better street for loading docks because it dead ends into Calliope, it's not a pedestrian route to the Warehouse District. Erato's got a nice cobblestone thing going on and does see some pedestrian traffic, but the existing dock for the self-storage is already on Erato...

Granted the problem might lie with the city's zoning code mandating a certain number of parking spots, which is completely asinine, there are far larger storage facilities here in Chicago that manage to get by with 4-5 curbside loading spots and no curb cuts at all... and parking minimums are the complete opposite of what you want in a historic district.
Quote:
Originally Posted by tennis1400

Consideration: ZD085-18 – Conditional use for an addition to an existing mini-warehouse with
over 40,000 square feet in gross floor area for a development in an HU-MU District. (JC)
Location: 933 Erato Street
Submitted by: William Connick, Safeguard Self Storage
 |



