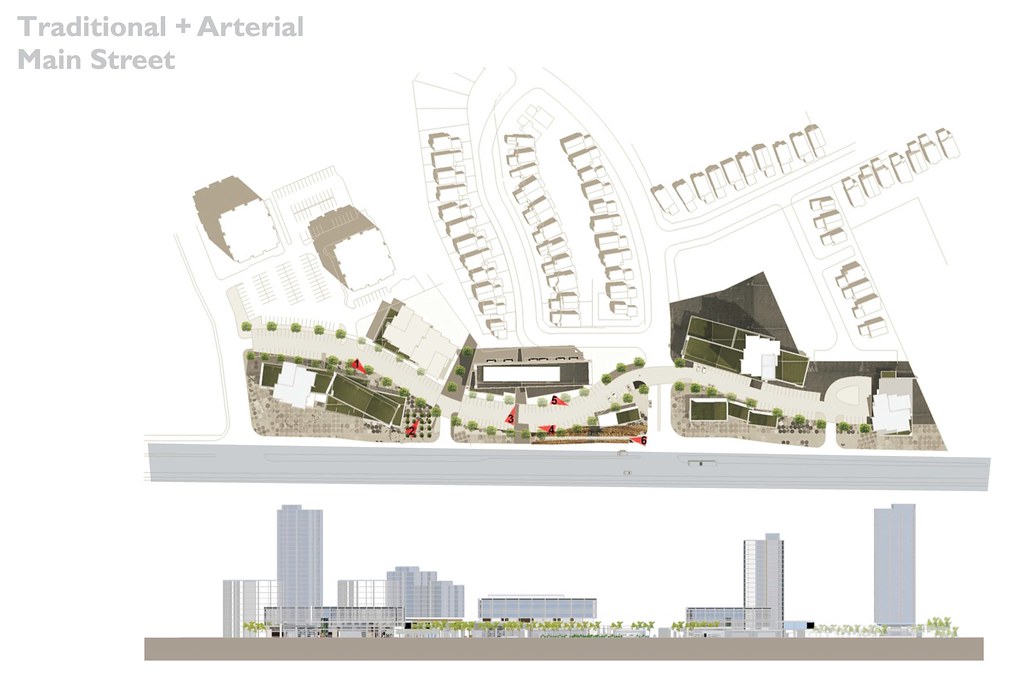Central Park at Merivale
http://www.ashcroft-homes.com/news/merivale.aspx
Ashcroft Homes is planning a new 930,000 square-foot project on the Merivale Road side of its Central Park housing development by the Experimental Farm, complete with eight mixed-used buildings — four of them 18-storey-plus condo towers.
The expansion of Central Park has been well received by members of the 1,300 household strong community. And it’s not a surprise as to why. The plan remaining for the undeveloped lands along Merivale community consists of a main street running parallel to Merivale Road, bordered by several mixed-use buildings - four of which will be 18 stories or higher, perched on top of broader podiums.
Ashcroft is currently working with well-known Ottawa architect Ritchard Brisbin for the first time to create something of a walkable main street for the residents of Central Park that would include small gardens, street-level shops and parking. There would be greenery and some commercial uses between the new main street and Merivale, but mostly the gap would serve as a barrier between the housing development and the heavily used artery.
The wide sidewalks adding to the streetscape will contribute to the urban lifestyle that is being created within Central Park. Shops will be within walking distance for those in this expanding community. Bicycle lanes and bicycle parking will be available for the avid cycler.
Currently, Ashcroft’s proposed development calls for eight buildings, with the two highest on the extreme north and south ends with structures getting smaller towards the middle of the development. The building plans so far include two 25-storey towers on five-storey podiums, two 18-storey condos on two-storey podiums, a five-storey building in the centre of the development, and about three two-storey retail-and-office buildings.
Ashcroft aims to start building the middle of the development first, expanding outward over the next five to 10 years.

Zoning by-law app
http://app01.ottawa.ca/postingplans/...appId=__8JXT0S



