I thought I had created a thread for this one, but that may not be the case.
Aylmer's City Hall and Central Library built in the 1980s has been considered for redevelopment for quite a while. The City has now released the three finalists from the design competition.
Place des Pionniers: Gatineau dévoile les finalistes du concours d’architecture
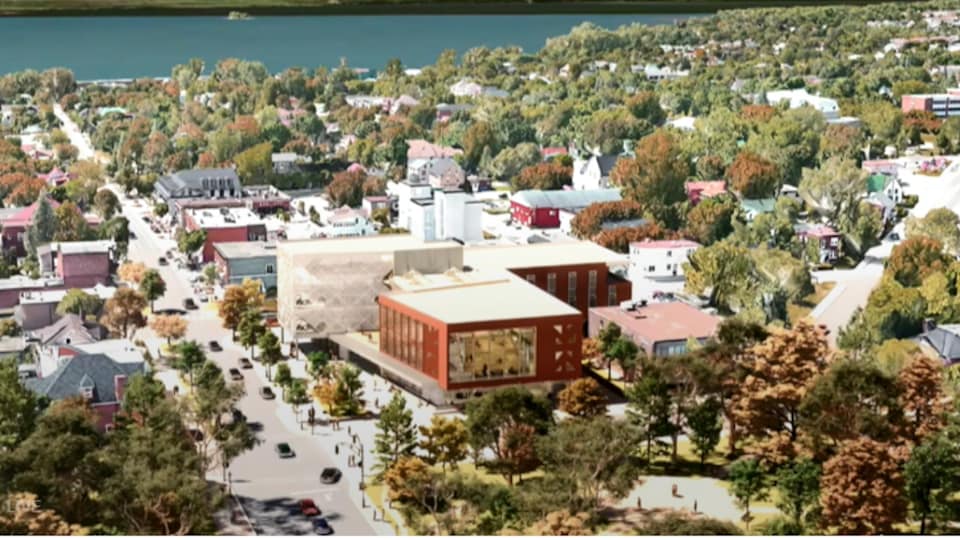 Les quatre finalistes du concours d'architecture pour la Place des Pionniers ont fait la présentation de leurs projets, lundi.
Les quatre finalistes du concours d'architecture pour la Place des Pionniers ont fait la présentation de leurs projets, lundi.
PHOTO : VILLE DE GATINEAU
Camille Boutin, ICI Ottawa-Gatineau
17 mai 2021
La Ville de Gatineau annonce une nouvelle étape dans la construction du nouvel édifice Place des Pionniers. Lundi, la Municipalité a dévoilé les projets finalistes.
Quatre projets se sont hissés en finale. Les résidents de Gatineau ont pu les découvrir, lundi soir, et s'exprimer sur leur projet coup de cœur.
Les résultats du vote coup de cœur ont été transmis au jury, avant ses délibérations qui se tiendront à huis clos.
Le projet lauréat et la recommandation du jury seront présentés aux membres du conseil municipal qui devront se prononcer sur cette recommandation à la fin du mois de mai, lors d'un conseil spécial.
La présidente de la Commission des arts, de la culture, des lettres et du patrimoine de la Ville de Gatineau, Isabelle N. Miron avait invité les citoyens à participer en grand nombre au vote pour leur projet coup de cœur.
Les quatre projets :
BGLA Architecture et ses partenaires
BGLA Architecture et ses partenaires ont fait la première présentation de la soirée.
Ceux-ci proposent un complexe en quatre structures qui offrent chacune une vue sur le quartier. Une terrasse, un agora et une mezzanine doivent être aménagés à différents niveaux pour offrir des lieux de rencontres aux citoyens.
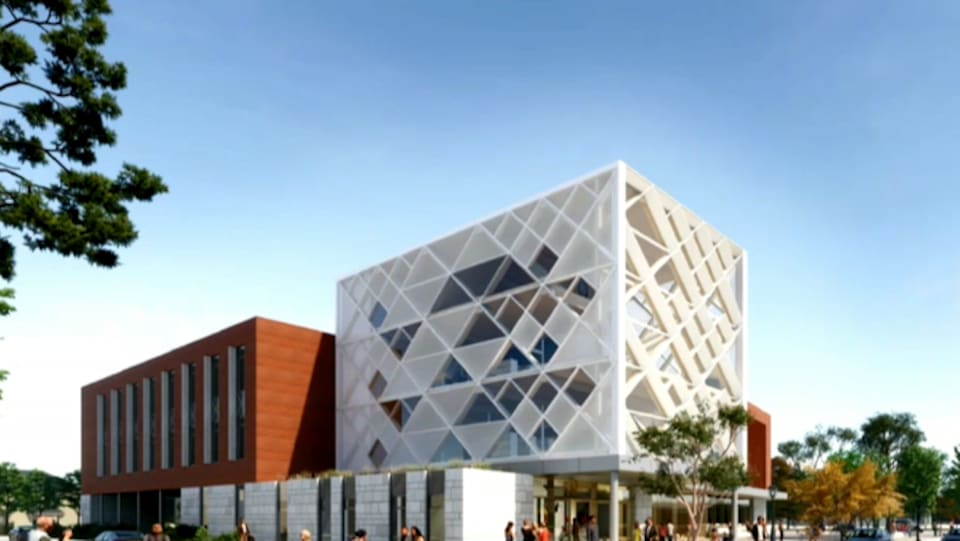 Dans le projet de BGLA Architecture, une place publique sera aménagée à l'avant du bâtiment.
Dans le projet de BGLA Architecture, une place publique sera aménagée à l'avant du bâtiment.
PHOTO : VILLE DE GATINEAU
Le revêtement extérieur est inspiré d'une raquette en babiche, on retrouve d'ailleurs des éléments de texture visuelle qui rappellent le croisement des cordes de babiche.
Firme In Situ
Le second projet, celui de la Firme In Situ, se veut un rappel de la brique rouge que l’on retrouve dans tout le quartier. La terre cuite et le verre se marient pour offrir une façade lumineuse.
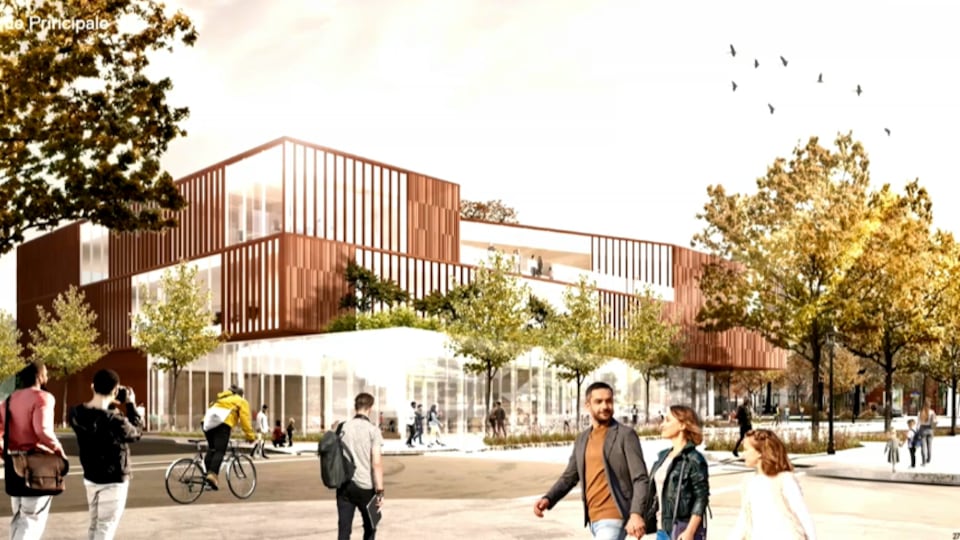 Le projet de la Firme In Situ offre beaucoup de place à la nature, déjà bien présente dans ce pâté de maisons.
Le projet de la Firme In Situ offre beaucoup de place à la nature, déjà bien présente dans ce pâté de maisons.
PHOTO : VILLE DE GATINEAU
La nature est au cœur de ce projet. Une cour intérieure est aménagée au deuxième et troisième étage, un belvédère trône au troisième étage et un espace est prévu pour l’agriculture urbaine sur le toit.
Le revêtement extérieur est en terre cuite et s'agence avec les autres bâtiments du quartier.
Atelier Big City
Le troisième projet de la soirée, présenté par l'Atelier Big City, se caractérise par la palette de couleur faite sur mesure pour respecter l'inspiration de l'ère victorienne de plusieurs des maisons avoisinantes.
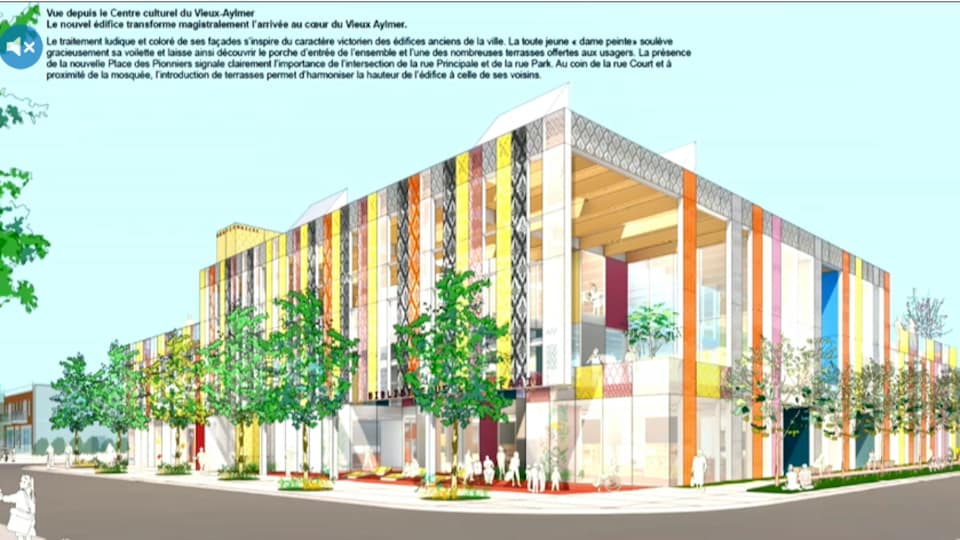 La troisième proposition, de Atelier Big City, est la plus colorée du lot.
La troisième proposition, de Atelier Big City, est la plus colorée du lot.
PHOTO : VILLE DE GATINEAU
Une ruelle verte est aménagée avec une aire de jeux pour les enfants et une porte de garage qui donne un accès direct au fab lab du rez-de-chaussée.
Du trottoir, il est possible de faire du lèche-vitrine, puisque la façade a été pensée pour que le personnel de la bibliothèque puisse exposer des livres intéressants ou des nouveautés.
Firme Pelletier De Fontenay
Le dernier projet, celui de la firme Pelletier De Fontenay prévoit l'aménagement d'un espace public du côté du parc commémoratif. Une ceinture verte vient également délimiter l'espace.
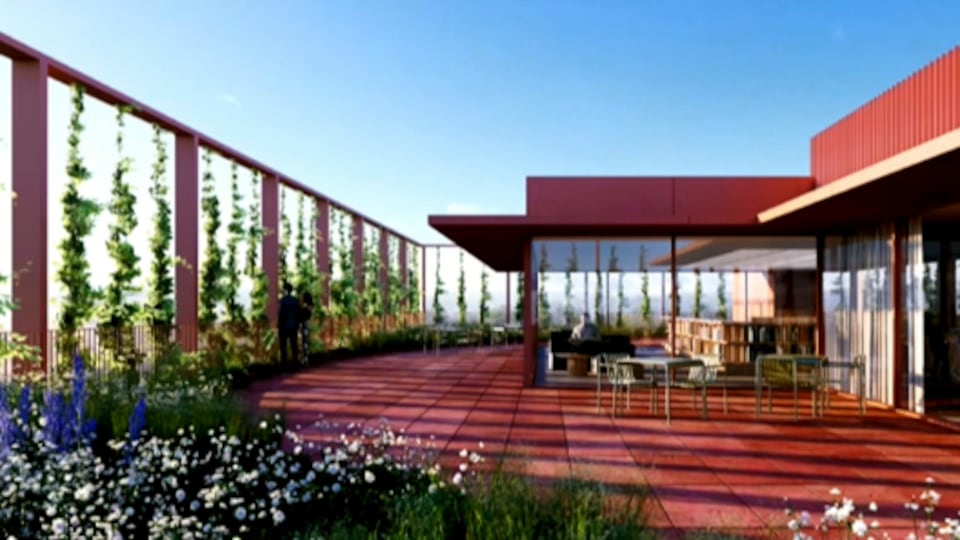 Dans le projet de la firme Pelletier De Fontenay, le toit a été pensé pour piquer la curiosité des passants. On y trouvera des jardins thématiques.
Dans le projet de la firme Pelletier De Fontenay, le toit a été pensé pour piquer la curiosité des passants. On y trouvera des jardins thématiques.
PHOTO : VILLE DE GATINEAU
C'est le toit qui attire l'attention dans cette présentation. On compte y aménager des jardins thématiques inspirés des quatre saisons et en faire un arrêt obligatoire pour les passants.
Un projet de 44 millions de dollars
Adopté il y a près de deux ans, le projet de réaménagement de l'édifice Place des Pionniers, au cœur du Vieux-Aylmer, prévoit notamment abriter la nouvelle bibliothèque Lucy-Faris sur deux étages.
Le troisième étage du futur bâtiment sera occupé par les services municipaux. Le coût du projet avoisine 44 millions de dollars.
La facture de 44 millions de dollars comprend la nouvelle bibliothèque Lucy-Faris, mais aussi la démolition de l'édifice, dont la structure est trop instable pour tout agrandissement. Cela comprend également le déménagement temporaire des services qui s'y trouvent. Les travaux pour la bibliothèque en tant que telle coûteront 22,5 millions de dollars.
Les travaux de réaménagement devraient être terminés en septembre 2024.
https://ici.radio-canada.ca/nouvelle...HbbfGq6Mk1Hz1A



