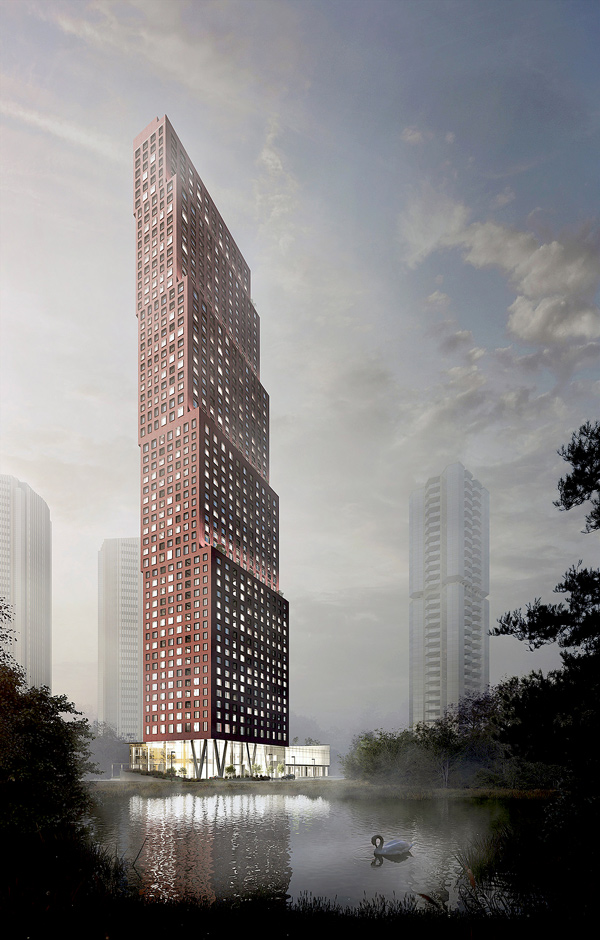
Urban Capital/Rogers Real Estate Development's 81-storey
M3 Condos, part of the
M City complex (
Burnhamthorpe Rd. W. & Confederation Pkwy), Mississauga, ON:
Two blocks from the (currently redacted loop of the) Hurontario LRT, 15 minute walk from the City Centre Transit Terminal & MiWay bus transit network. On the edge of Mississauga's Civic Centre, Art Gallery of Mississauga, Living Arts Centre, Central Library, Celebration Square, Sheridan's McCallion Campus, and Square One — the largest shopping mall in the province – plus amenities like Cineplex Mississauga, Playdium, and Whole Foods.
M3/M City is in step with Mississauga's
Downtown 21 Master Plan and Metrolinx's Mobility Hub Guidelines.
M3 Condos: Walk Score 88, Transit Score 68, Bike Score 73
310 Frances Ave: Walk Score 8, Transit Score 22, Bike Score 27

60-storey
CG Tower, part of Cortel's
Expo City,
Hwy 7 & Hwy 400, Vaughan, ON:
"Conveniently located steps from the Subway, VIVA and GO transportation stations… in the heart of the bustling Vaughan Metropolitan Centre."
"These towers, the first of five in a complex called Expo City and the tallest buildings in York Region, are the first manifestations of a plan to build a downtown from scratch...,. The vision is closely tied to the $2.6-billion, 8.6-kilometre York-Spadina subway extension slowly tunnelling its way north from Downsview Station. It's the first time Toronto's subway has reached past the city limits and will service Vaughan with about a 45-minute ride to Union Station.… The vision is for a true live-work-and-play city featuring green space, office and condo towers, pedestrian links, hotels, entertainment venues and 36,000 workers and residents."
CG Tower is in step with the
Vaughan Metropolitan Centre Secondary Plan and Metrolinx's Mobility Hub Guidelines.
CG Tower: Walk Score 32, Transit Score 75, Bike Score 44
310 Frances Ave: Walk Score 8, Transit Score 22, Bike Score 27
 Onni's Gilmore Place
Onni's Gilmore Place,
Gilmore Ave. & Lougheed Hwy, Burnaby BC:
"• a 64-storey signature tower with 643 units
• a 51-storey tower with 510 units
• a 43-storey tower with 410 units
• 71,498 SF of residential amenity space atop the commercial podium
• 291,652 SF of commercial space in a large 3-storey podium
• large format retail and smaller CRUs as well as potential office and educational space on upper levels
• total density of 6.6 FAR
• connection to Skytrain station"
New Horizon's towers at Frances & Teal also has a trio of towers in the same height ballpark as GP, but with
1/73 as much commercial space, and instead of a doorstep connection to existing rapid transit that delivers you downtown in 25 minutes, there's talk of potentially tacking a dog leg onto
an HSR route that barely exists, which would link to the retail/transit hubs 3km (GO/Smart Centre) and 5km (B-Line LRT/Eastgate) southwest.
Gilmore Place is in step with
Burnaby's Metrotown Downtown Plan and
Brentwood Town Centre Development Plan.
Gilmore Place: Walk Score 85, Transit Score 81, Bike Score 61
310 Frances Ave: Walk Score 8, Transit Score 22, Bike Score 27

The Goldman Group’s
120 Grangeway (
Grangeway & Progress), Scarborough, ON:
"The north block would house three towers atop a shared five-to-eight storey podium. These towers would stand 50, 45 and 35 storeys, while maintaining the city’s suggested 25-metre separation between each. The south block would house a similar structure, with the remaining towers reaching 34, 48 and 52 storeys. The two podiums in this development would share almost 50,000 square-feet of retail space… 120 Grangeway is ideally situated to be adjacent to the upcoming terminal station, which will act as the terminus for the subway line, as well as connect to regional bus networks and the GO system… you’re also close to the recently-renovated Scarborough Town Centre, the fourth-largest shopping centre in the GTA.… The upcoming Sheppard Avenue East LRT, planned for just north of the site, has also sparked several mixed-use projects for the surrounding area, bringing both living, retail and office space to this pocket of the GTA.”
120 Grangeway is in step with the
Scarborough Centre Secondary Plan,
Scarborough Transportation Master Plan and Metrolinx's Mobility Hub Guidelines.
120 Grangeway: Walk Score 86, Transit Score 96, Bike Score 47
310 Frances Ave: Walk Score 8, Transit Score 22, Bike Score 27



