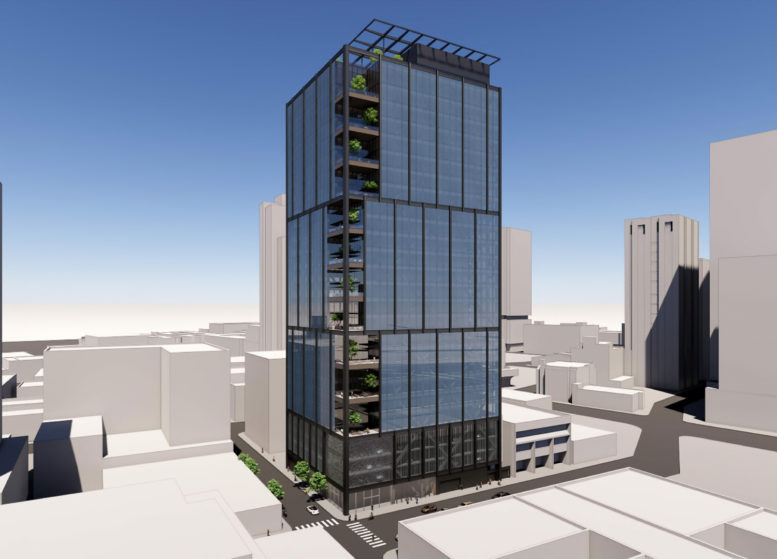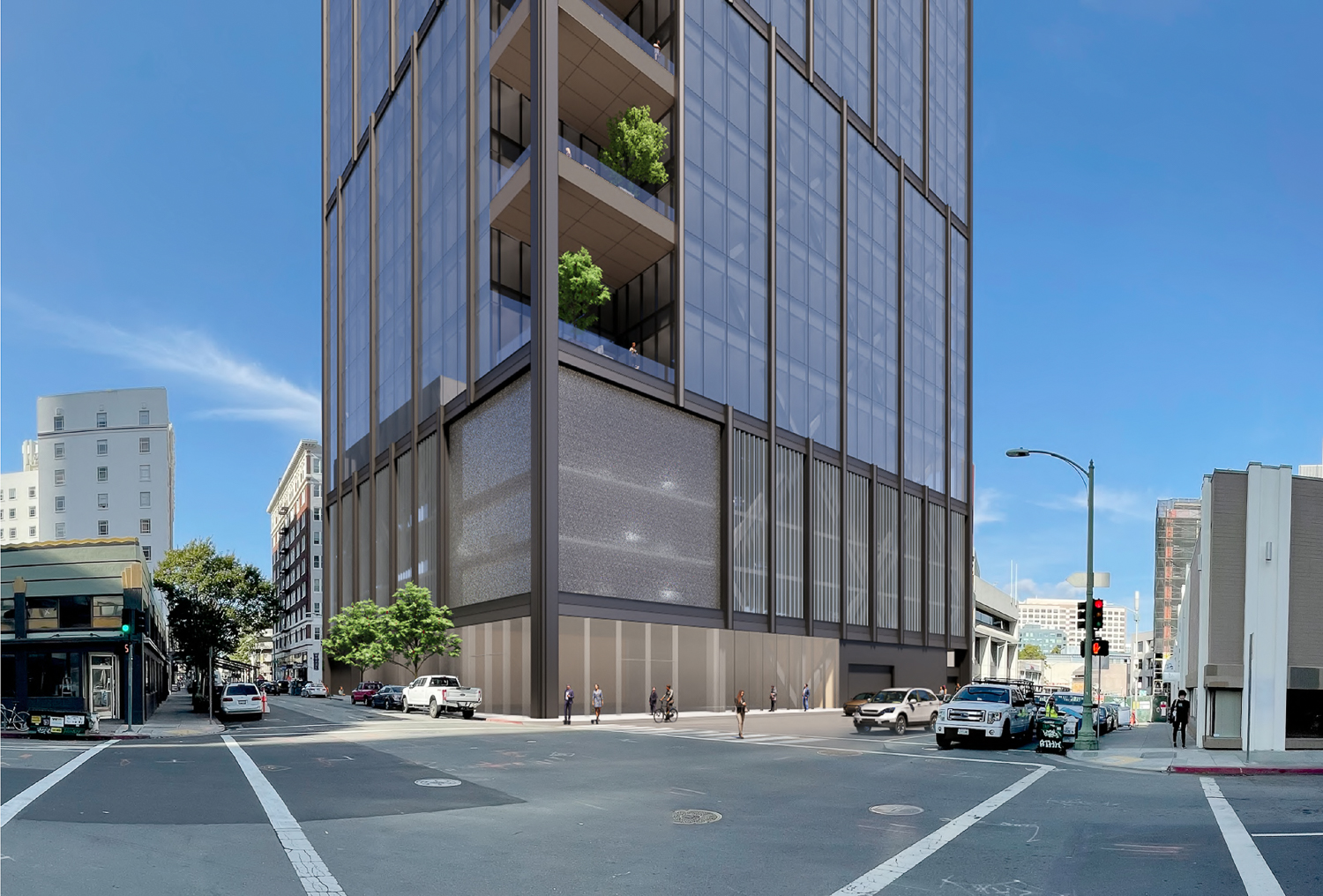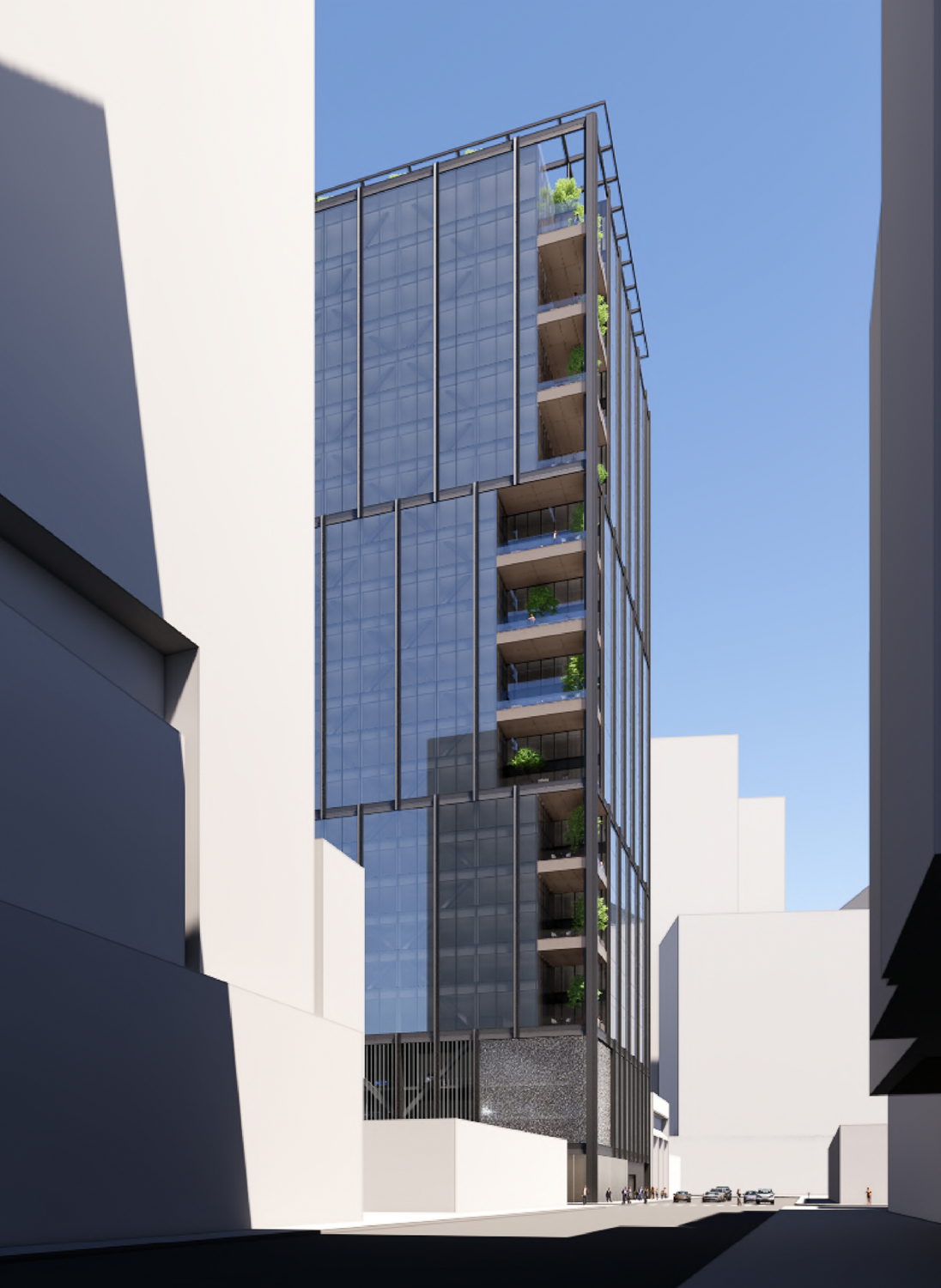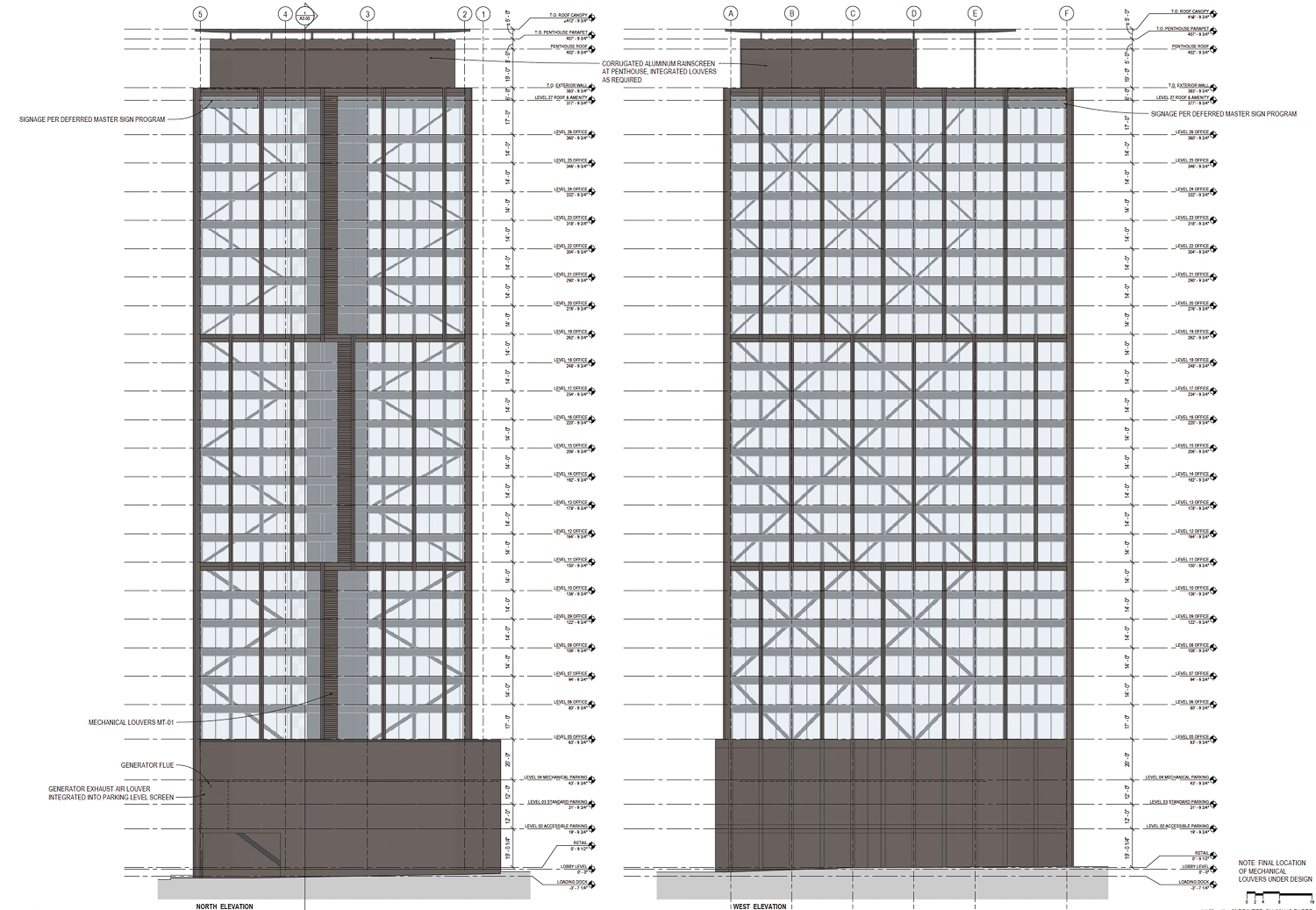New renderings are up. Would be Oakland's new tallest depending on if it gets approved and is completed before
415 20th Street.
Specs:
- 407 FT | 26 FLOORS
- 628,060 sq ft, with 516,960 sq ft of offices, 3,460 sq ft for ground-floor retail, and 107,730 sq ft for parking
- 154-car garage on the basement floor and on levels two through four
- Additional parking will be included for 54 bicycles
Quote:
Rendering Revealed For 1919 Webster Street, Downtown Oakland
BY: ANDREW NELSON 5:30 AM ON APRIL 28, 2022
New renderings have been revealed for the 26-story office tower at 1919 Webster Street in Downtown Oakland. The new design by Gensler contrasts a dark blue curtain wall skin with black metal mullions, with corner terraces offering an open space for future employees with panoramic views south of the city and Lake Merritt. Ellis Partners is responsible for the development as the property owner.
...


Gensler is responsible for the design. The exterior facade is articulated into three smaller forms, each with vertical mullions to distinguish each section visually. According to the project design review, “The materiality of the building, in general, is contemporary and high quality. The base of the building is architecturally distinct from the tower portion of the building above, which uses facade elements to reinforce its verticality.”
At the building’s southern corner, the mullions will give way to eleven furnished balconies with planters. On the building rooftop, a communal roof deck will feature dining space, seating, greenery, and an outdoor bar with furnishing to be provided by the owner. The landscape architecture will be done by Surface Design.


|
https://sfyimby.com/2022/04/renderin...n-oakland.html



