 Posted May 31, 2021, 6:29 PM
Posted May 31, 2021, 6:29 PM
|
 |
Registered User
|
|
Join Date: Dec 2016
Location: San Francisco
Posts: 24,177
|
|
|
SAN FRANCISCO | 1200 Van Ness Ave | 140 FT (incl mech penthouse) | 13 FL
Quote:
Renderings Revealed For 1200 Van Ness Avenue By Woods Bagot, Polk Gulch, San Francisco
BY: ANDREW NELSON 5:30 AM ON MAY 31, 2021
. . . The 13-story proposal will include a medical clinic, a grocery store, and 95 new apartments for ownership. The project is being developed by Derrick Chang through Van Ness Post Center LLC, a long-time city resident who has since 1997 been the property owner.
The 130-foot tall structure will yield 416,990 square feet, with 134,220 square feet for residential use across the top eight floors, 118,440 square feet for medical offices between levels two through five, 26,100 square feet for the grocery store, 6,000 square feet for a restaurant space connected with a terrace on the sixth floor overlooking Van Ness, and 132,290 square feet for a below-grade 275-car garage. Residential amenities will be included on the sixth floor alongside the restaurant.
Woods Bagot is an international architecture firm based in Australia, with work across the world. That includes in Los Angeles, New Jersey, and New York. The firm has a reputation for working on high-end projects in city centers . . . . In San Francisco, SFYIMBY has covered Woods Bagot’s proposals for 1125 Market Street, and twin office buildings at 474 Bryant and 77 Stillman Streets.
With 1200 Van Ness Avenue, the studio has created a restrained contemporary design. The building is clad with red and white terracotta panels framing by dark metals. The structural red feature stretch across the parcel on an industrial scale, evocative of the Golden Gate Bridge’s distinct tone. The modern design incorporates new landscaping and function to the neighborhood that is expected to create a more welcoming environment than it is in its existing condition.
There will be 71 one-bedroom units and 24 two-bedroom units. There will be inclusionary housing, though the exact quantity is not yet determined.
The building has been in the review process in some form since 2015. New building permits were first filed in late 2016, with a projected construction cost of at least $100 million, with the job expected to last 24 months from groundbreaking to completion.
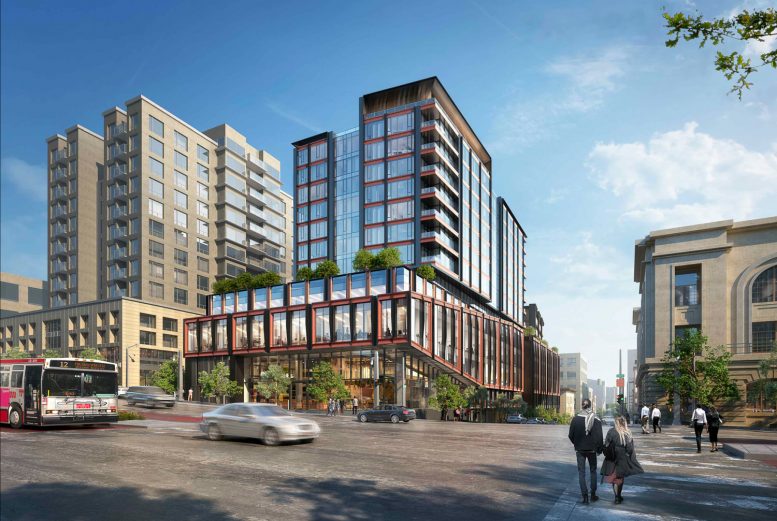
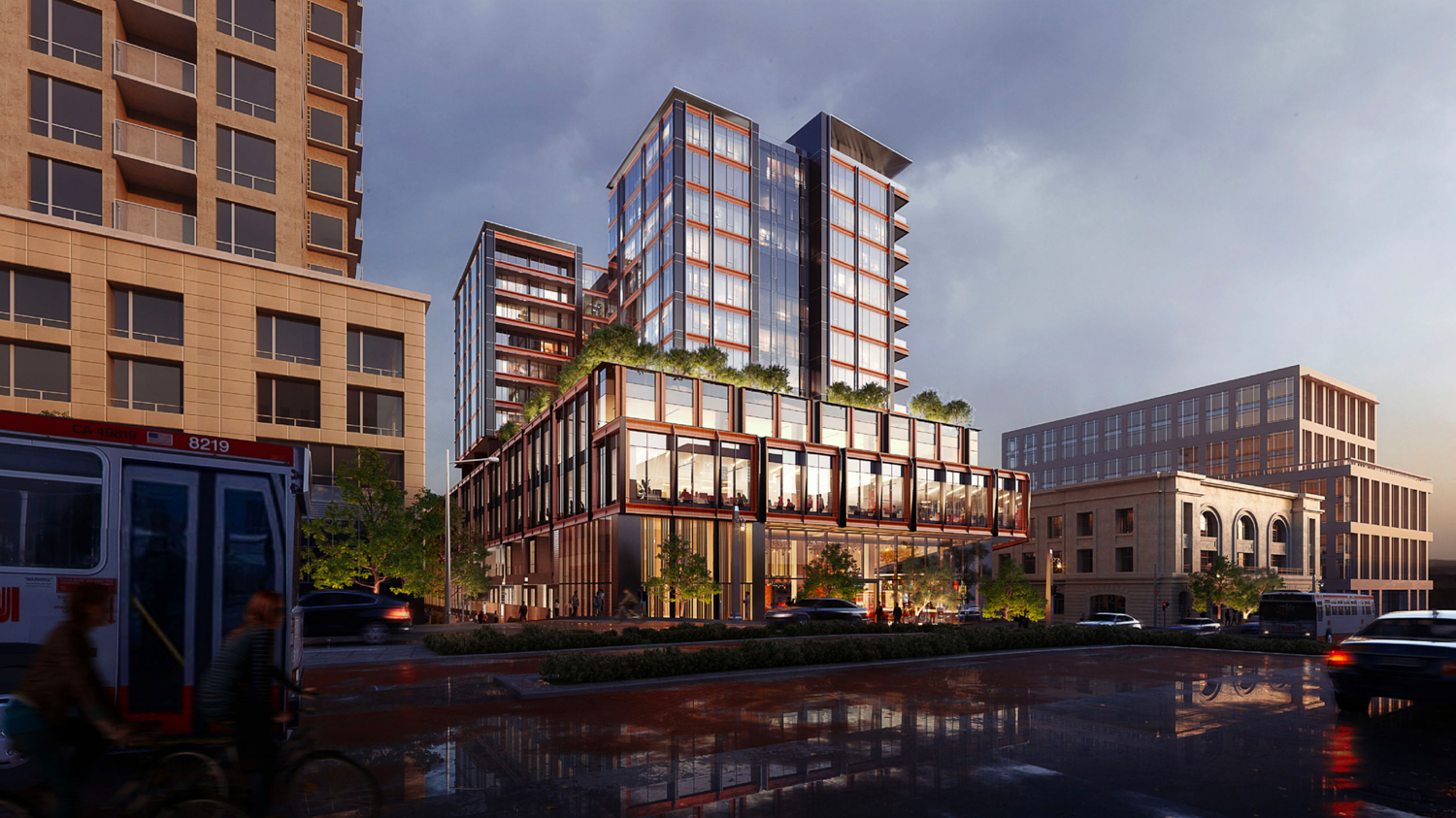
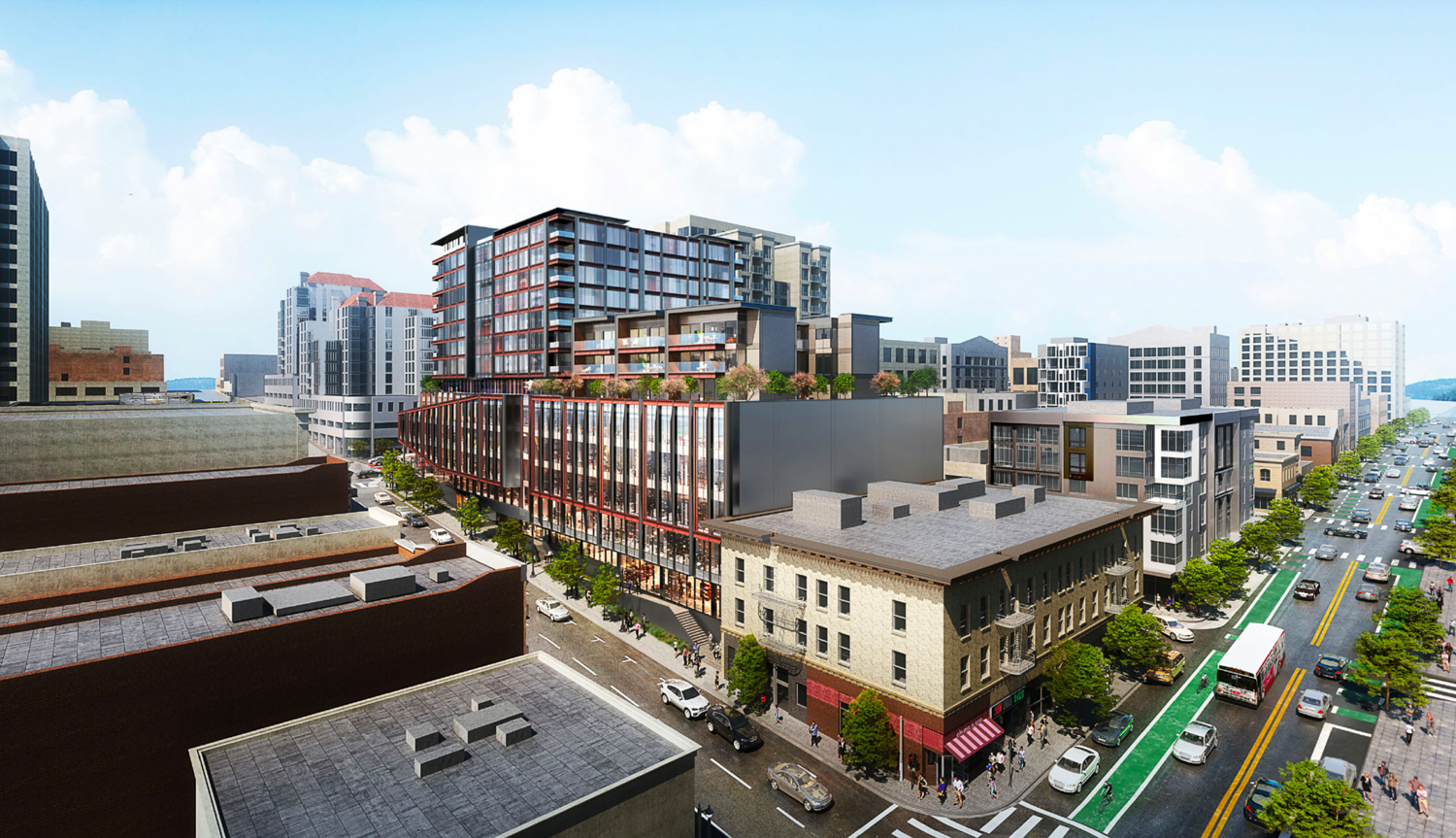
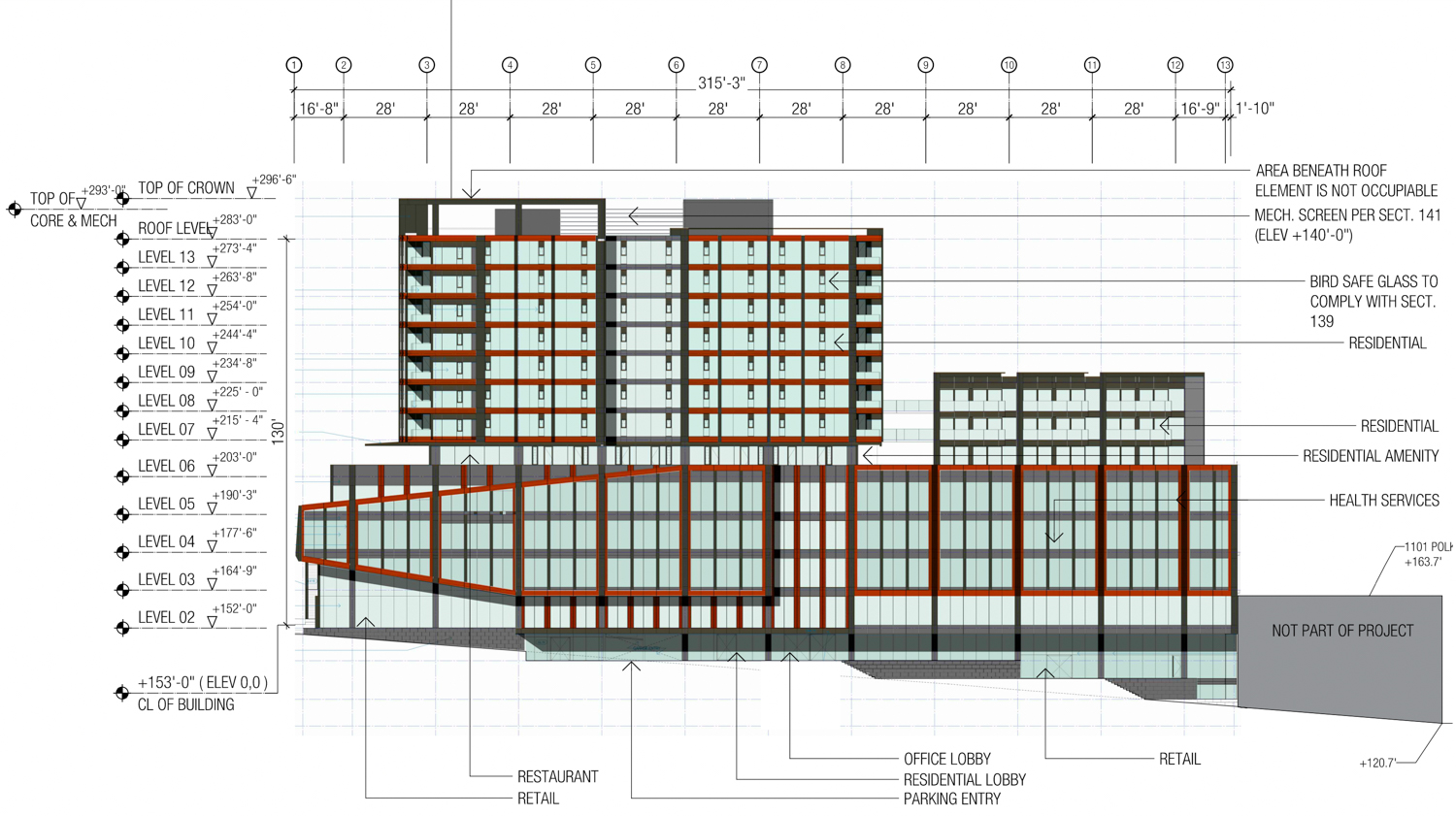
(Site as of now)
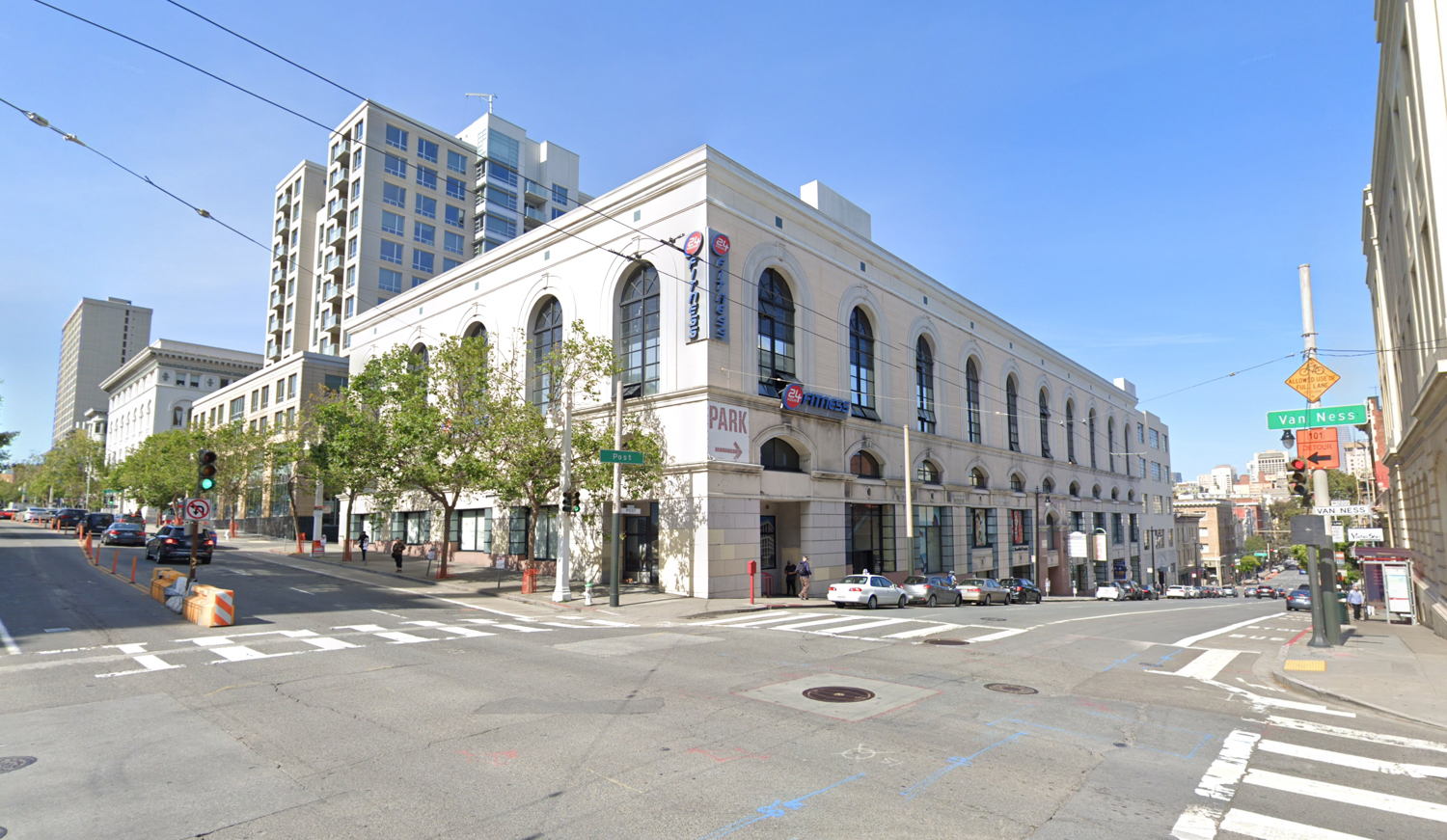
|
https://sfyimby.com/2021/05/renderin...francisco.html
I'm frankly surprised by this. I thought the current building had "historical" protections.

|



