Downtown Update - Paperbox Project - Photo Updates at the Construction Site
Quote:
Originally Posted by scottharding

...And the Paperbox demo is complete...
|
Luke Garrott Reports - Full Article @ https://www.buildingsaltlake.com/uta...oject-details/
Dust is newly stirring up on the block directly south of the Arena in West Downtown. The PaperBox Lofts, a project of Clearwater Homes and PEG Development, is clearing its inner block-long site
for construction. The developers are in final arrangements with the city for building permits, and expect construction to take 18-22 months...
 Utah Paperbox site seen from the air at 400 West. Image by Luke Garrott.
It looks like the block is set to become even more dense. Clearwater hopes to submit designs for an 85 foot,
Utah Paperbox site seen from the air at 400 West. Image by Luke Garrott.
It looks like the block is set to become even more dense. Clearwater hopes to submit designs for an 85 foot,
140 unit residential project to the city soon enough for a late 2019 construction start.
 Massing rendering showing a future residential project fronting 200 South on the current parking lot between Westgate Lofts and the Dakota building. Image courtesy VCBO and SLC RDA.
Massing rendering showing a future residential project fronting 200 South on the current parking lot between Westgate Lofts and the Dakota building. Image courtesy VCBO and SLC RDA.
[IMG]
/arc-anglerfish-arc2-prod-sltrib.s3.amazonaws.com/public/7CSZ3JDGSNBHXFLN4GC52EYRT4.png)
[/IMG]
https://www.sltrib.com/resizer/G6W0g...4GC52EYRT4.png
Quote:
Originally Posted by Makid

|
Developers began Tuesday to convert an old mid-block industrial site in downtown Salt Lake City into a project known as Paper Box Lofts, which will have three residential high rises, retail spaces, a visually
striking open plaza and a unique automated parking system.
Officials with Utah-based ClearWater Homes and PEG Development broke ground on the 1.99-acre property at about 340 West 200 South, just south of the Utah Jazz’s Vivint Smart Home Arena. When done,
the project will include 195 apartments.
Under an agreement with the city’s Redevelopment Agency, which has helped subsidize the project, developers will keep 36 apartments affordable to residents making 60 percent of the area median income.
Sixty percent of the area median income would be $31,700 in annual earnings for an individual, $36,200 for a household of two people and $40,700 for a household of three, according to data from Salt Lake City.
With its affordable housing, new parking, green space and midblock pedestrian walkways, Mayor Jackie Biskupski said Paper Box Lofts “will benefit our whole community.”
The project is also expected to extend the city’s downtown core further westward and improve pedestrian access from the traditional downtown to The Gateway. Salt Lake City-based ClearWater and PEG,
based in Provo, said the first residences of Paper Box Lofts are expected to be completed by spring of 2021.
Officials with ClearWater and PEG praised the help provided by city officials and the RDA in overcoming challenges with the property’s long, rectangular shape in designing what ClearWater CEO Micah Peters called
“a multifamily project we haven’t seen in this city before.”
Downtown’s latest housing project draws its name from Utah PaperBox, a privately owned packaging company founded in 1914 that occupied the site until it relocated in 2013 to new headquarters
at 920 South 700 West.
The PaperBox property, which is adjacent to a light-rail station, runs the east-west length of that block and has frontage on both 300 West and 400 West, giving it the equivalent of “two front yards,”
according to city documents.
One of those, the development’s east frontage on 300 West, will feature an open plaza with prominently displayed public art, serving “as a type of ‘calling card’ or ‘stamp’ for the entire project by providing
an engaging and colorful mural” painted on the side of its main parking structure, city documents say.
ClearWater and PEG have contracted with VCBO Architecture in Salt Lake City for design of the PaperBox project. Rimrock Construction is the builder.
The project is a leap forward for the Depot District, a westside area spanning Salt Lake Central Station and land west of The Gateway and designated by the city as blighted and in need of redevelopment.
ClearWater and PEG say the Paper Box Lofts’ first building, on 300 West, will have 95 residential units, and the second, on 400 West, will have 85 units. The third, smaller structure will have four residences.
Nearly half those will be one bedrooms, with the rest studio and two-bedroom apartments. Up to 14 units in the larger buildings will provide both working and living space, known as live-work or flex apartments.
Paper Box Lofts will also boast roughly 146 parking stalls, with about 96 of stalls those built into a large, multi-level parking structure designed to automatically stack and retrieve cars dropped off by their drivers.
Peters likened the system to “an automobile vending machine” that will essentially stack cars seven levels high. This is thought to be the first time such an automated parking system, made by an Oakland
company called CityLift, has been deployed in Salt Lake City.
Councilwoman Amy Folwer, who is also chair of the RDA board, called the new system “incredibly exciting” and said it could help the city meet a range of parking needs downtown.
ClearWater Homes has built several recent projects in the downtown area near the PaperBox site, including Broadway Lofts, just north of Pioneer Park, and Paragon Station, a 38-unit luxury condominium project
just south of the Utah PaperBox site.
PEG Development is owner and developer of two new hotels, Hyatt House and Marriott Courtyard, north of the PaperBox parcel, as well as the Milagro Apartments, at the southwest corner of 200 West and
200 South.
https://i1.wp.com/www.buildingsaltla...plan.png?ssl=1
 The project was designed by VCBO Architecture. Image courtesy Salt Lake City public document
Interior Of Block Perspectives
The project was designed by VCBO Architecture. Image courtesy Salt Lake City public document
Interior Of Block Perspectives
 Rendering of the interior courtyard in the PaperBox Lofts. The project was designed by VCBO Architecture. Image courtesy Salt Lake City public document
Rendering of the interior courtyard in the PaperBox Lofts. The project was designed by VCBO Architecture. Image courtesy Salt Lake City public document
 Rendering of the interior courtyard in the PaperBox Lofts. The project was designed by VCBO Architecture. Image courtesy Salt Lake City public documents
Rendering of the interior courtyard in the PaperBox Lofts. The project was designed by VCBO Architecture. Image courtesy Salt Lake City public documents
 Rendering of the PaperBox Lofts as would be seen looking east from 300 West. The project was designed by VCBO Architecture. Image courtesy Salt Lake City public documents.
Rendering of the PaperBox Lofts as would be seen looking east from 300 West. The project was designed by VCBO Architecture. Image courtesy Salt Lake City public documents.
 Rendering of the PaperBox Lofts as would be seen looking east from 300 West. The project was designed by VCBO Architecture. Image courtesy Salt Lake City public documents.
January Update - Pics By Scott Harding
Rendering of the PaperBox Lofts as would be seen looking east from 300 West. The project was designed by VCBO Architecture. Image courtesy Salt Lake City public documents.
January Update - Pics By Scott Harding

 April 11th
April 11th

 Pics By SLCPolitico
July 29th
Pics By SLCPolitico
July 29th


 Photos By Scott Harding
August 28th
Photos By Scott Harding
August 28th
 Photo By Atlas
October 30th
From 300 West
Photo By Atlas
October 30th
From 300 West
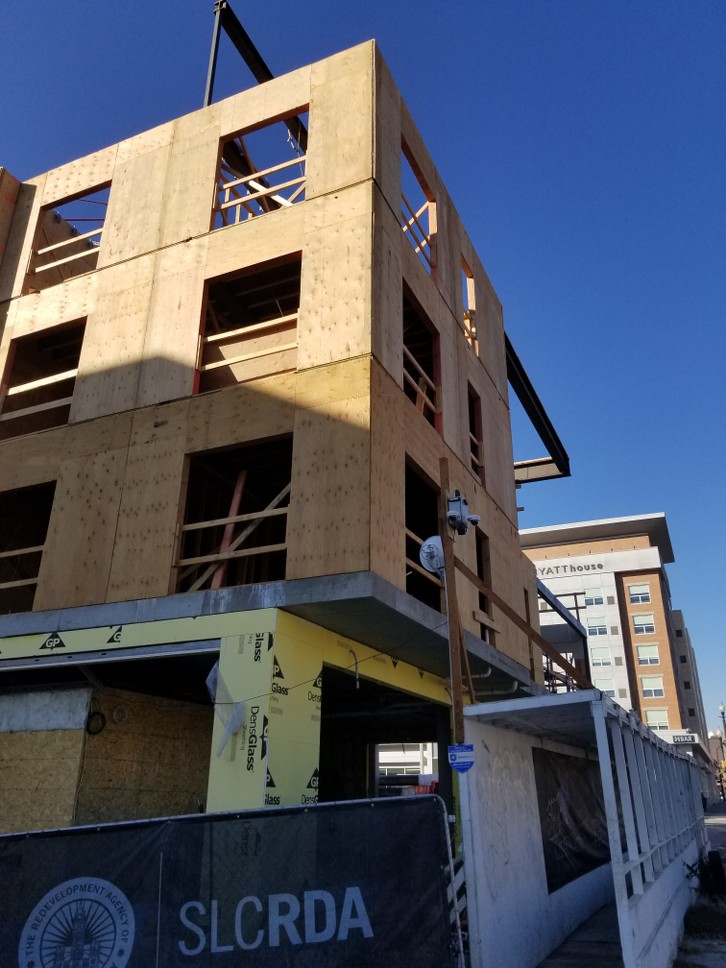
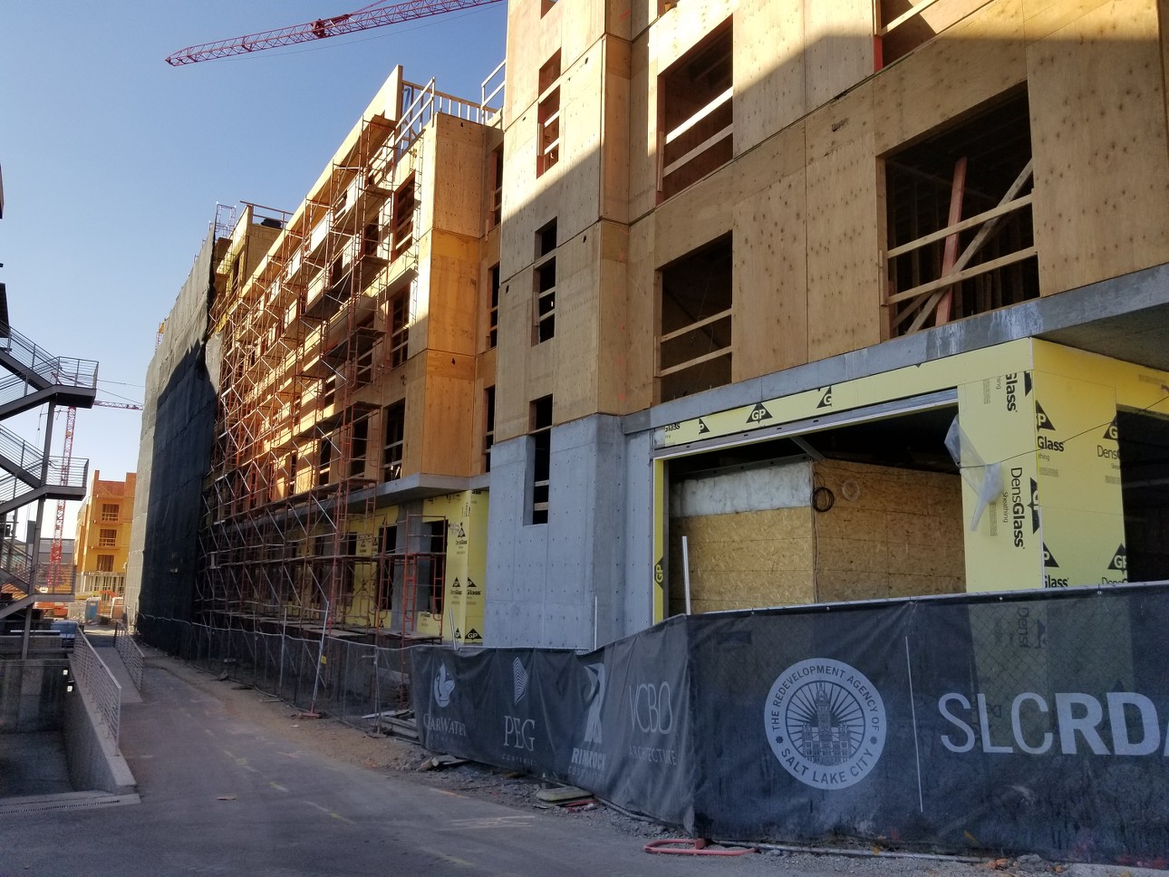
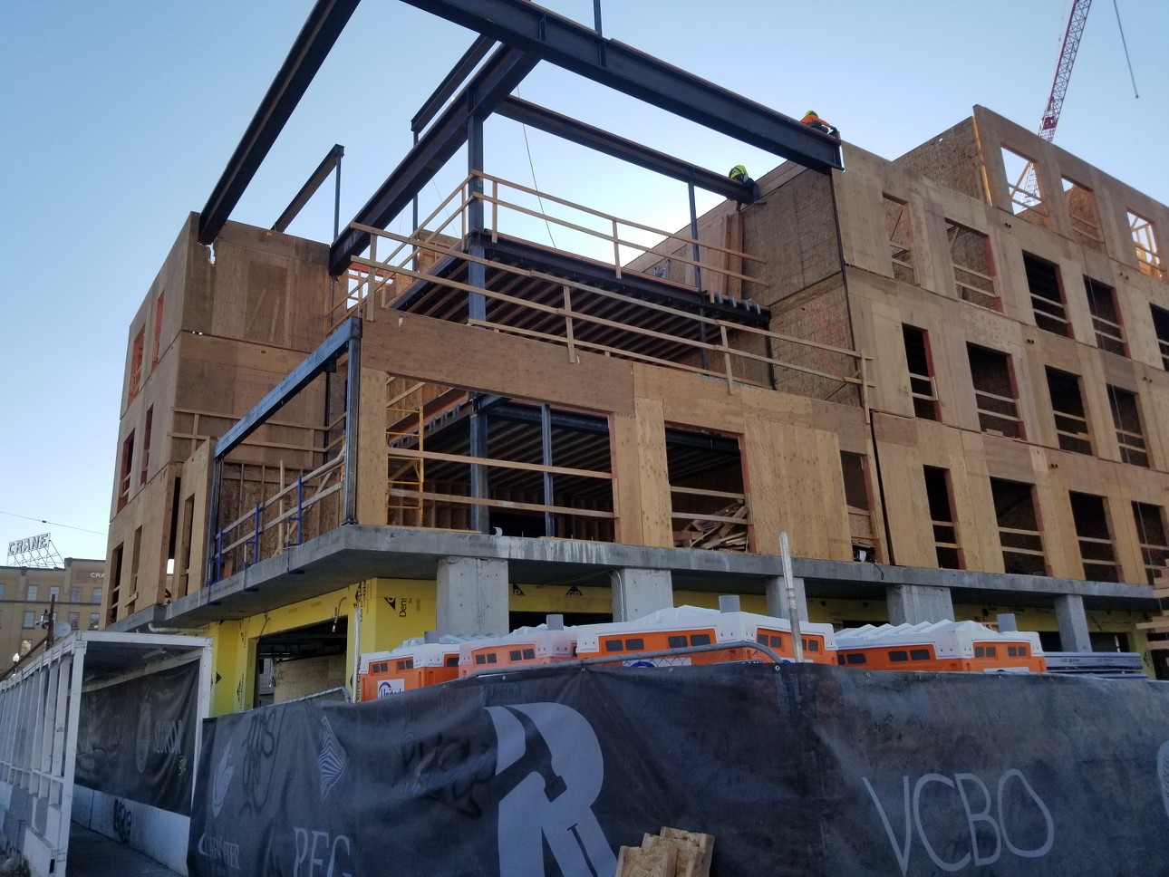
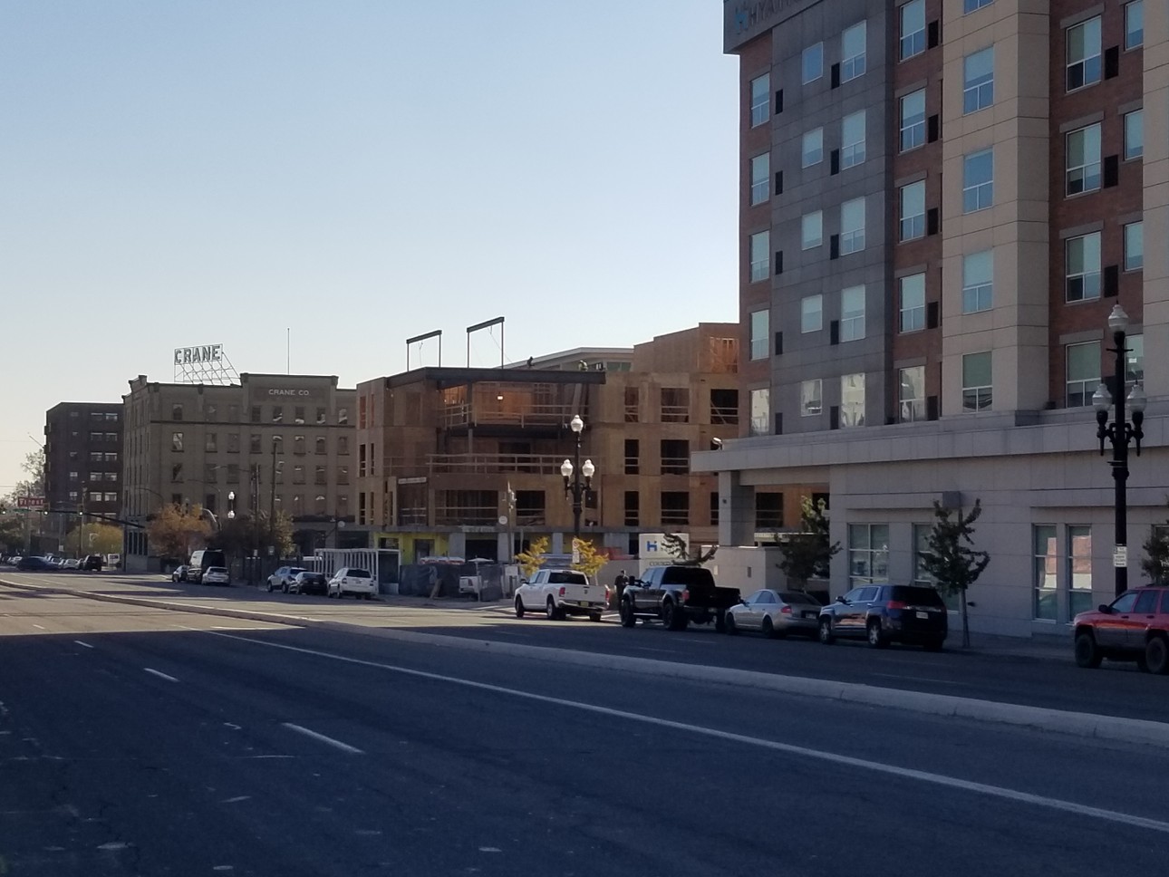
From 400 West:
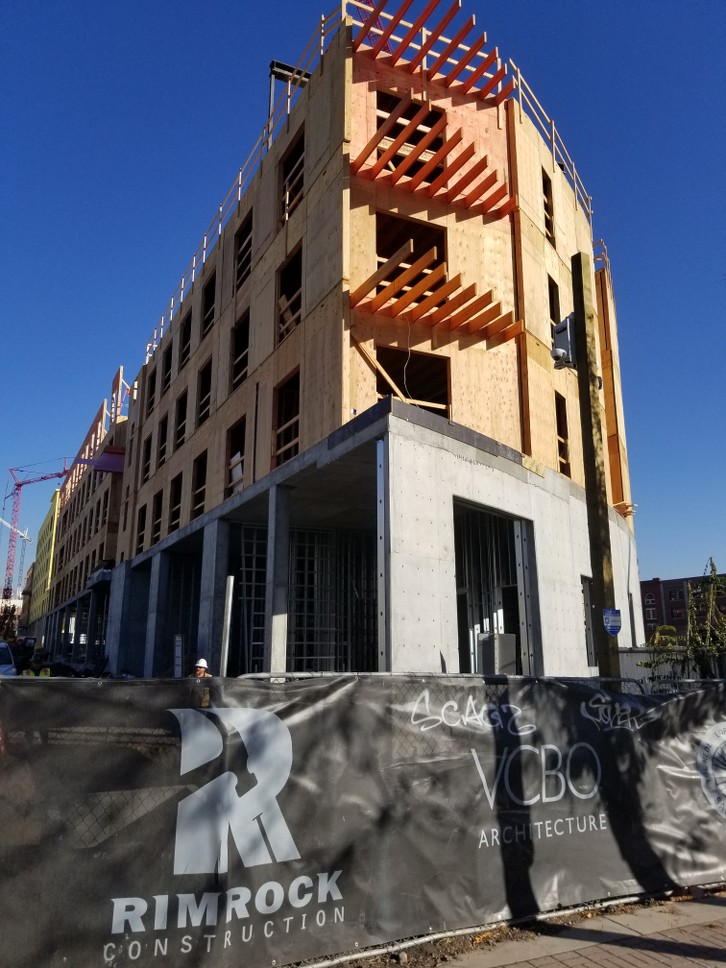
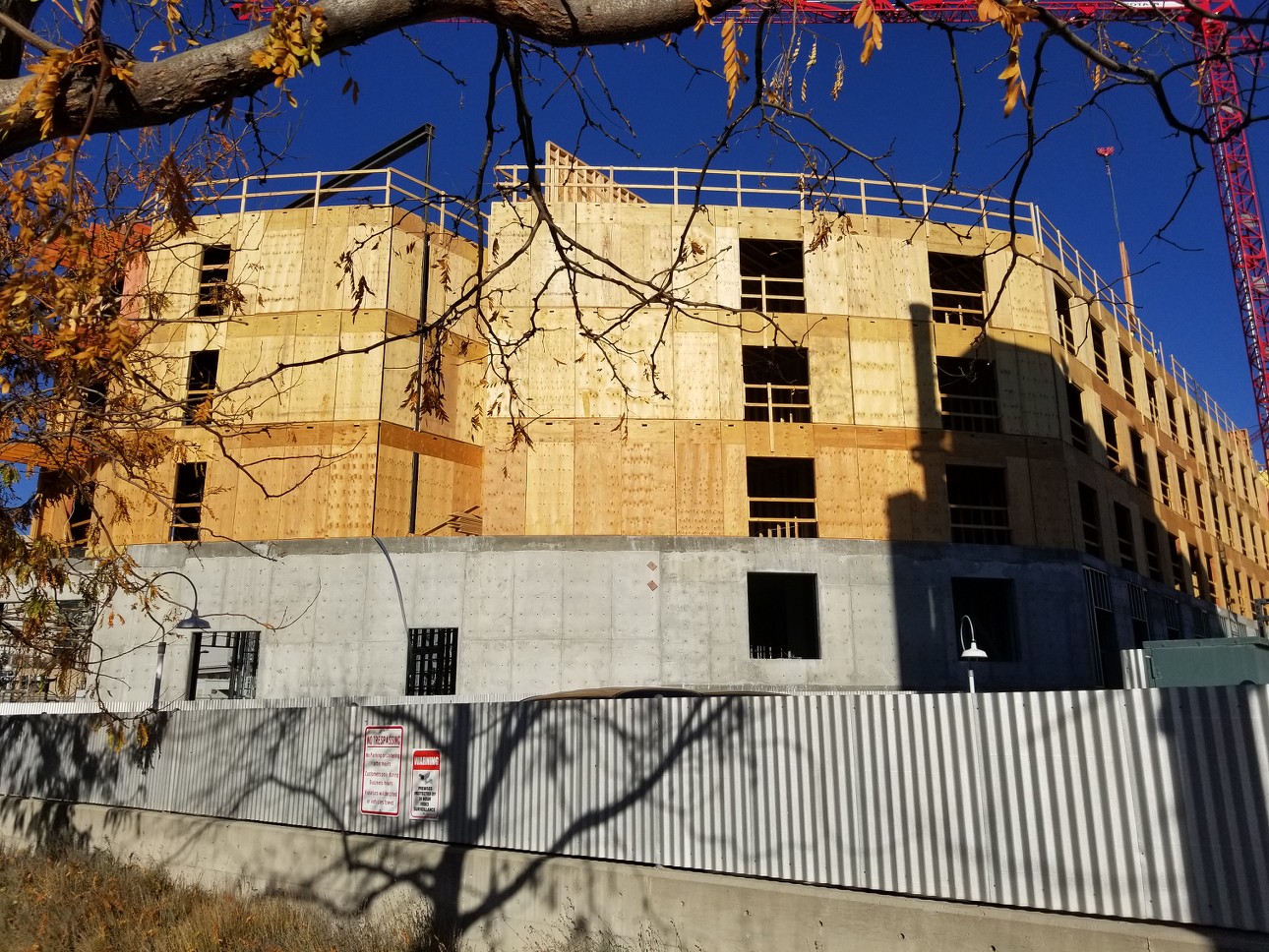
From 300 South:
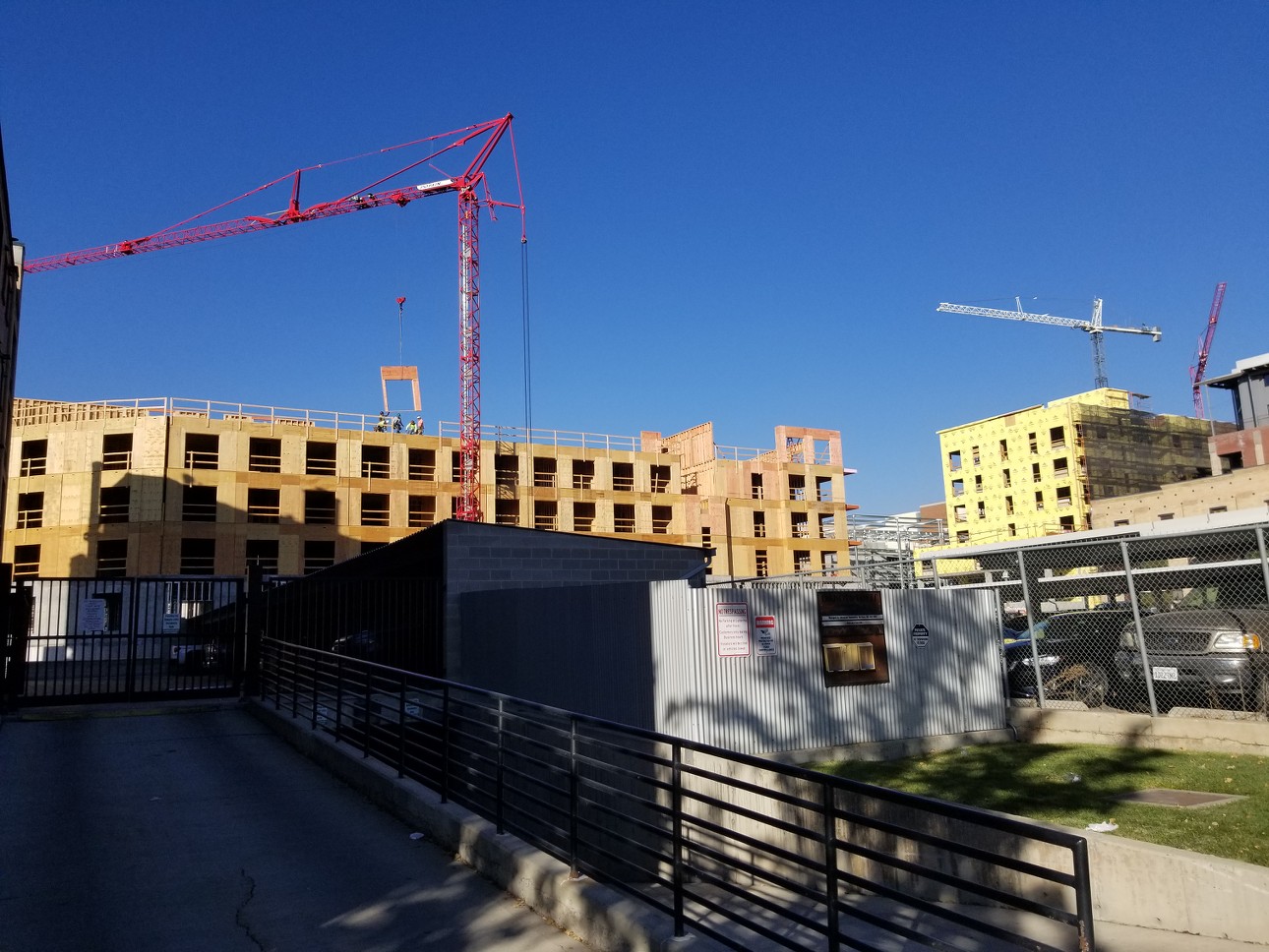 Photos By ThePalmerHouse
Photos By ThePalmerHouse
.



