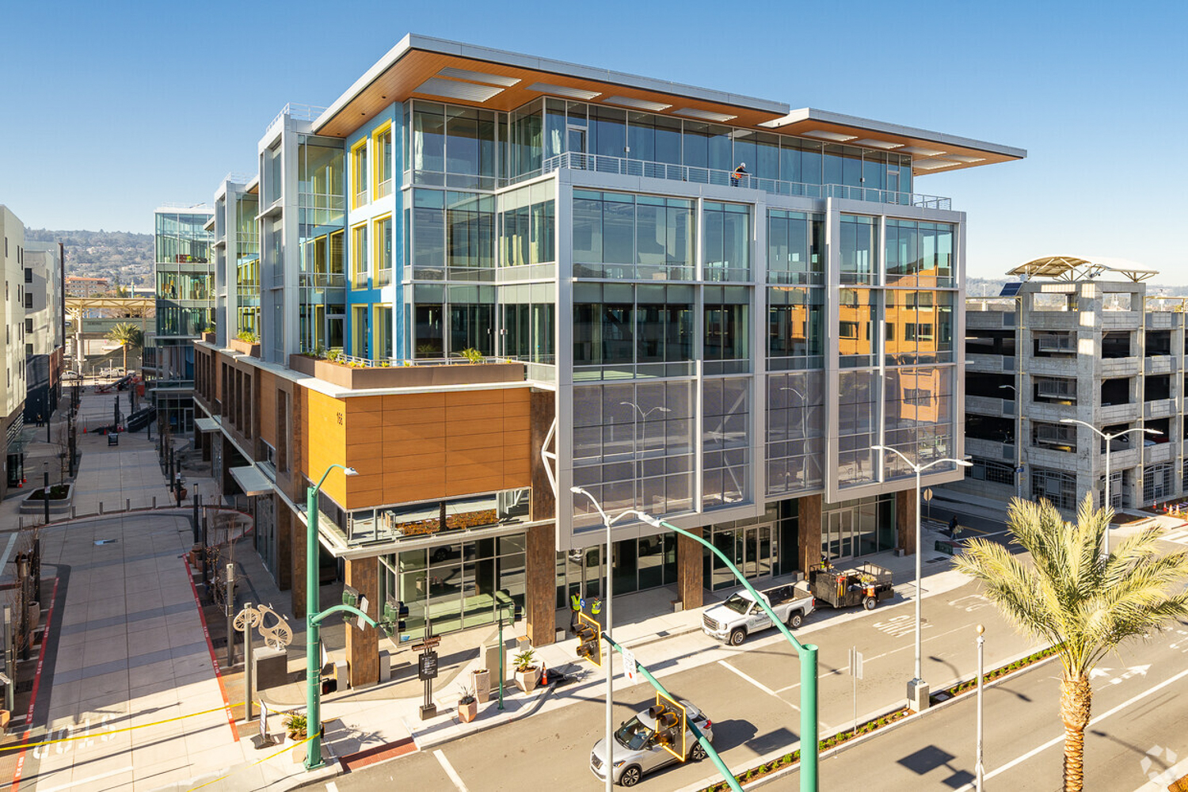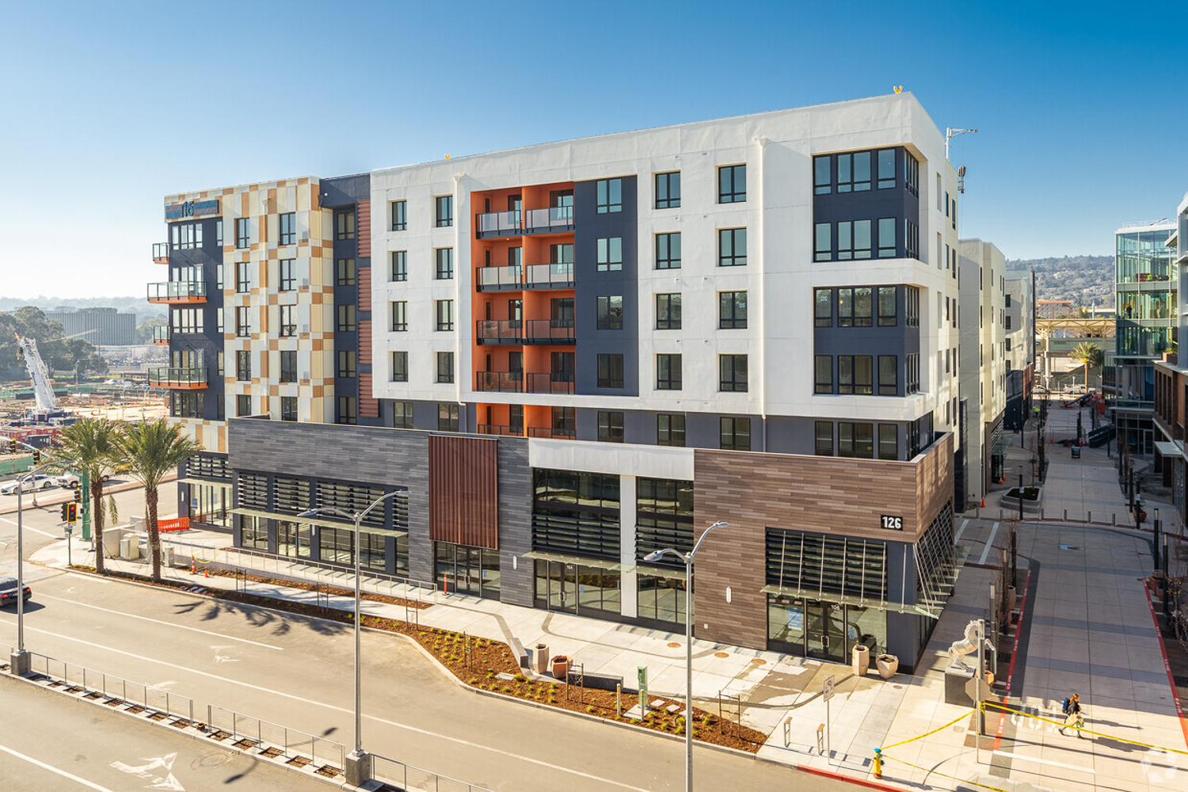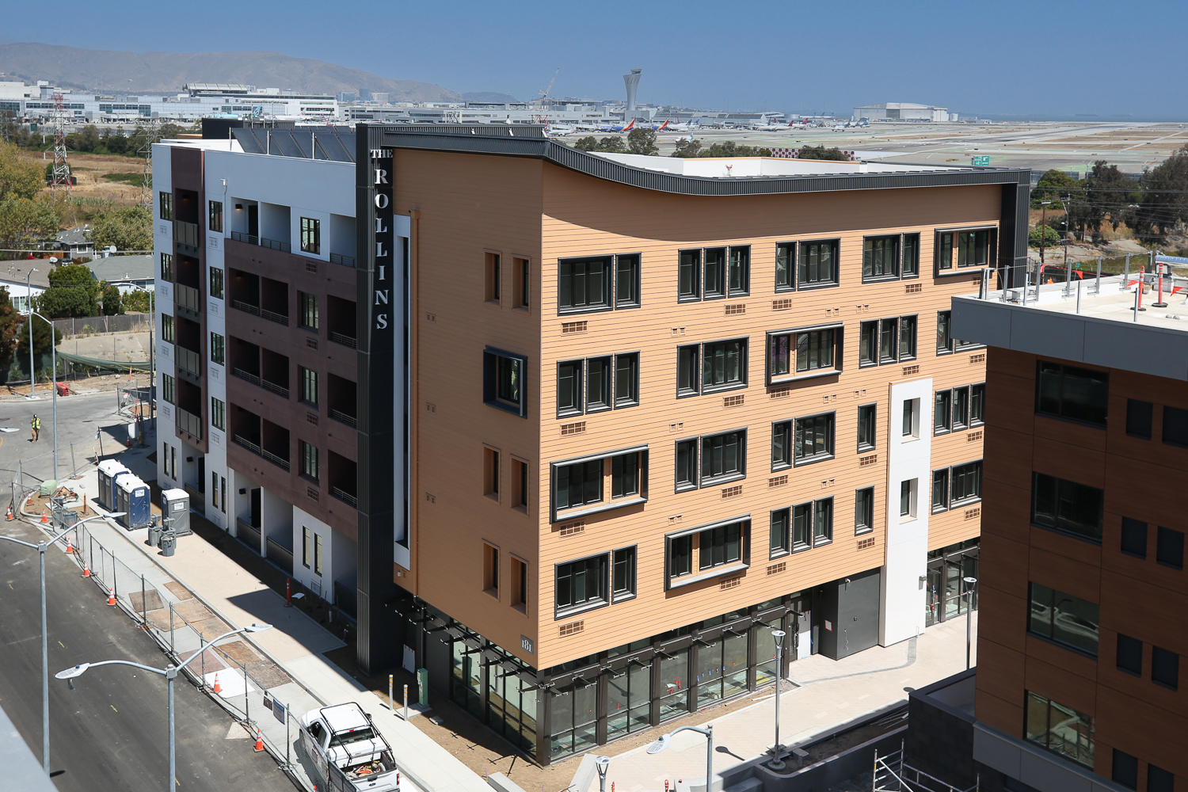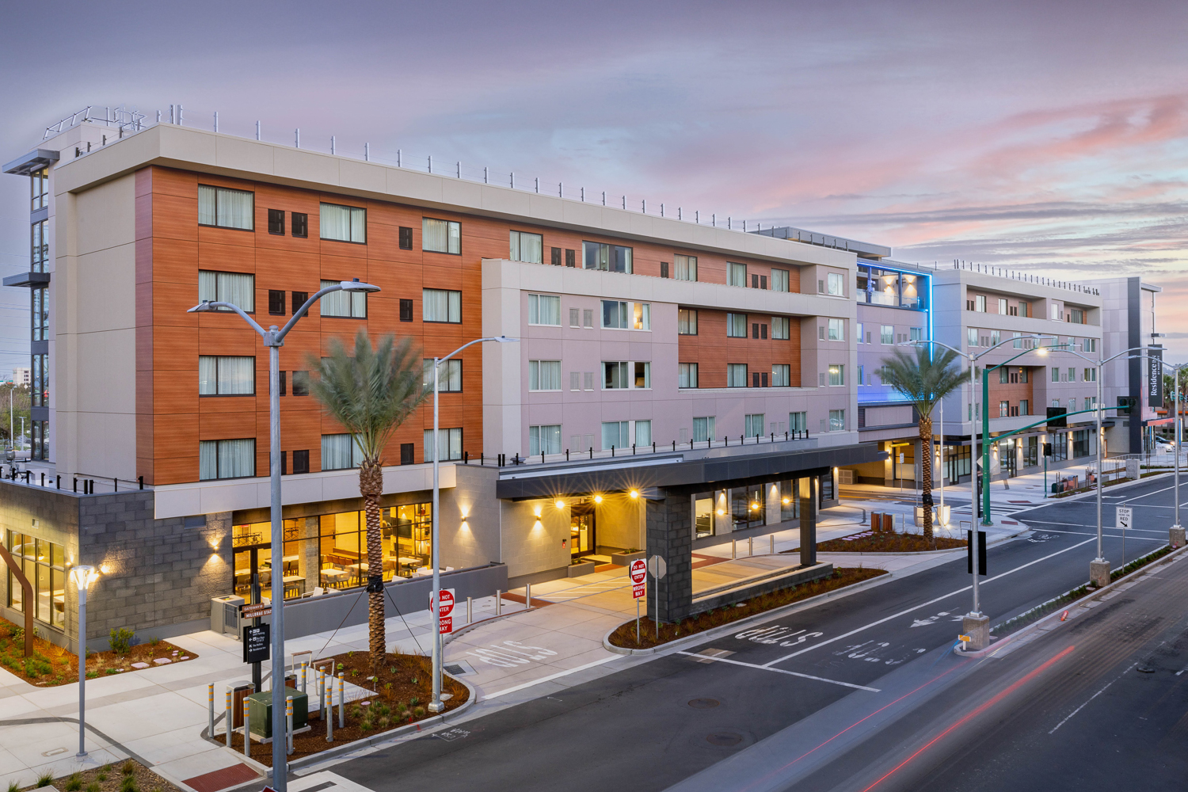 Posted Apr 25, 2023, 2:49 PM
Posted Apr 25, 2023, 2:49 PM
|
|
你的媽媽
|
|
Join Date: Jan 2012
Location: The Bay
Posts: 8,759
|
|
Some nice mixed use TOD.
Quote:
Gateway At Millbrae Officially Opens In San Mateo County
BY: ANDREW NELSON 5:30 AM ON APRIL 25, 2023
The Gateway at Millbrae Station mixed-use development is officially open in Millbrae, San Mateo County. The project has brought affordable housing, market-rate housing, offices, a hotel, and new retail directly across from the county’s largest transit hub, serviced by BART, Caltrain, SamTrans, and eventually, the High-Speed Rail. Republic Urban Properties is the project sponsor.
...
The concept of a mixed-use district adjacent to the transit hub was started by BART, the property owners, back in 2013. The public agency chose Republic as the development sponsor. Today, BART’s General Manager Bob Powers shared that “Gateway at Millbrae Station reflects BART’s firm commitment to addressing our region’s housing crisis, with a goal of 35% of all housing on BART being affordable to those with low to very low incomes.”
Office building

The office building at 166 North Rollins contains 297,120 square feet with 151,580 square feet for offices, 22,590 square feet for retail, and 116,020 square feet for the 288-car garage. Parking will also be included for 32 bicycles. Form4 Architects is responsible for the design.
Station 16

Across from the offices, Station 16 is a residential infill containing 464,200 square feet with 301,140 square feet for residential use, 13,750 square feet for retail, community space, and parking for 347 vehicles. Of the 320 units, there will be 113 studios, 106 one-bedroom units, 87 two-bedroom units, and 14 three-bedrooms. Parking will also be included for 214 bicycles. LPMD Architects and Studio T Square jointly design the structure.
The Rollins

The Rollins is a five-story veterans-preferred affordable housing infill. The structure contains 60,380 square feet, primarily for residential use. Of the 80 affordable housing units produced, there will be 34 studios, 45 one-bedroom units, and one two-bedroom unit. LPMD Architects is responsible for the design.
Residence Inn by Marriott

Lastly, Parcel 6B is a five-story 164-room hotel managed by Residence Inn by Marriott. The 6-story building will yield 122,400 square feet with 114,560 square feet for hotel uses and 7,840 square feet for retail and a cafe. The hotel also includes a rooftop event space with views across the Paseo and to SFO Airport. Surface parking will be accessible for hotel use, with space for 75 vehicles. ACRM Architects is responsible for the design.
|
https://sfyimby.com/2023/04/gateway-...eo-county.html

|



