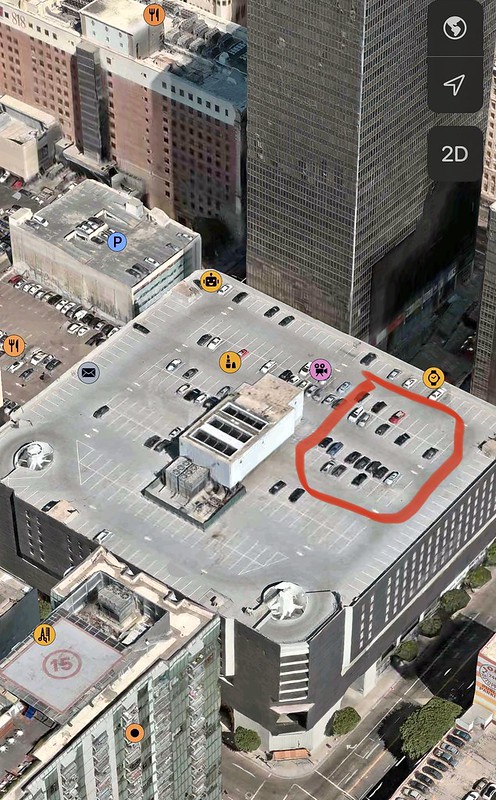Quote:
Originally Posted by colemonkee

Based on the aerial renderings, it appears the tower will rise directly above the existing elevator service core of the parking garage and the Macy's store. That being said, there are only 6 elevators in that core, which I'm not sure if that is enough to support the tower AND the retail below. So something tells me additional engineering/support would be required to build the tower, which would mean effectively shutting the garage down during construction (at least 1.5 years, assuming they could re-open part of the garage before the tower is finished).
|
The way they are designing this tower and its placement looks like the owners want to construct this with the least amount of impact to the existing tenants... ie... The Office tower, Sheraton hotel, Alamo Drafthouse movie theater, retail & restaurants that all share this parking structure... not to mention the Macys store that fully occupies and is built into the 2nd and 3rd floors of the garage. At max, the construction of this tower will impact 1/4 of the Macy store and 1/4 of the total parking, and it will be easy to block off as the automobile spirals are on the opposite sides of the garage.
The renderings illustrate the residential tower occupying the eastern corner of the garage; leaving the north, south, west and center of the garage roof for amenities. The renderings also show the existing central garage core slightly hidden within the second elevated green patch. The tower cantilevers slightly out and over the existing central garage core as to not disturb it while maximizing the tower's floor plate space.
Quote:
Originally Posted by Doctorboffin

|





