 Posted Nov 30, 2021, 6:26 PM
Posted Nov 30, 2021, 6:26 PM
|
 |
Registered User
|
|
Join Date: Dec 2016
Location: San Francisco
Posts: 24,177
|
|
Quote:
New Renderings Revealed For 2,387-Home Freedom West Proposal, Fillmore District, San Francisco
BY: ANDREW NELSON 5:30 AM ON NOVEMBER 30, 2021
New renderings have been revealed along with updated planning documents for Freedom West, a multi-billion dollar project to build 2,387 new residential units in San Francisco’s Fillmore District. The development will offer replacement housing for all displaced residents while adding a new hotel, retail, community spaces, and new open space. MacFarlane Development Company is responsible for the application.
The Freedom West Development will create 14 new buildings across the 10.8-acre site rising between 4 to 33 floors high. The tallest building, to be finished in phase two, will rise 345 feet high. At build-out, MacFarlane Dev. Co. hopes to see over 2.5 million square feet of residential floor area, 100,000 square feet for the 150-room hotel, 60,630 square feet for commercial retail, 8,860 square feet for Cultural/Institutional/Educational tenants, and 221,920 square feet of usable open space.
An innovation center is planned along Golden Gate Avenue, providing STEM workforce and entrepreneurship skills training. The innovation center will be one of a few community spaces. A new maker space facility will also open up to the public.
An estimated 625,000 square feet will become vehicular parking, adding 1,464 vehicles to the city. Parking will also be included for 1,561 bicycles. This is an improvement from previous parking plans to hold 1,854 cars and 1,269 bicycles.
DLR Group is the project architect and master planner, with Kimley Horn as the civil engineer. Legacy First Partners is acting as the community representative . . . .
Beyond the rejuvenated CoOp will be a much-needed additional 2,000 units of housing, more ground floor activation, and a small hotel. The surface parking lots will give way to open space as the parking moves below ground. New pedestrian environments will be created and all in all the overall neighborhood will be more permeable and have more activities and amenities . . . .
Of the 2,387 total units, 1,790 will be market-rate housing, and 597 units will be affordable. That includes the 382 replacement condominiums for existing residents. The property is owned by the Freedom West Homes Corporation, a non-profit housing co-op. The Freedom West Homes Corporation is joined by the project sponsor MacFarlane Partners and Avanath Capital Management as the Freedom West 2.0 joint development team . . . .
The recently-filed planning application estimates construction will cost $1.426 billion. The construction costs do not include development, pre-construction work, marketing, and other pricey expenditures.
Project addresses will include 710 & 889 McAllister Street, 735 Gough Street, and 550 Fulton Street.
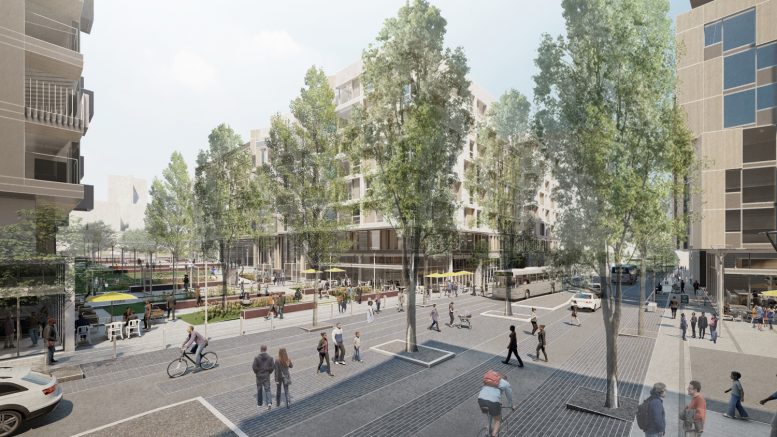
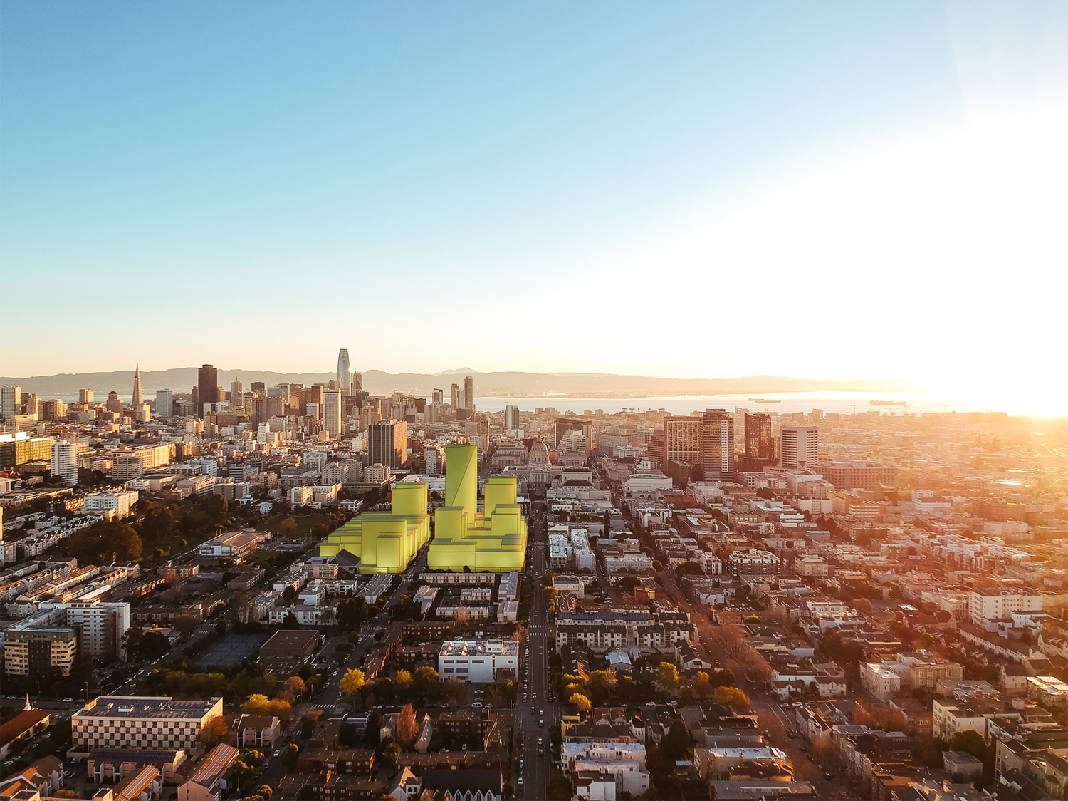
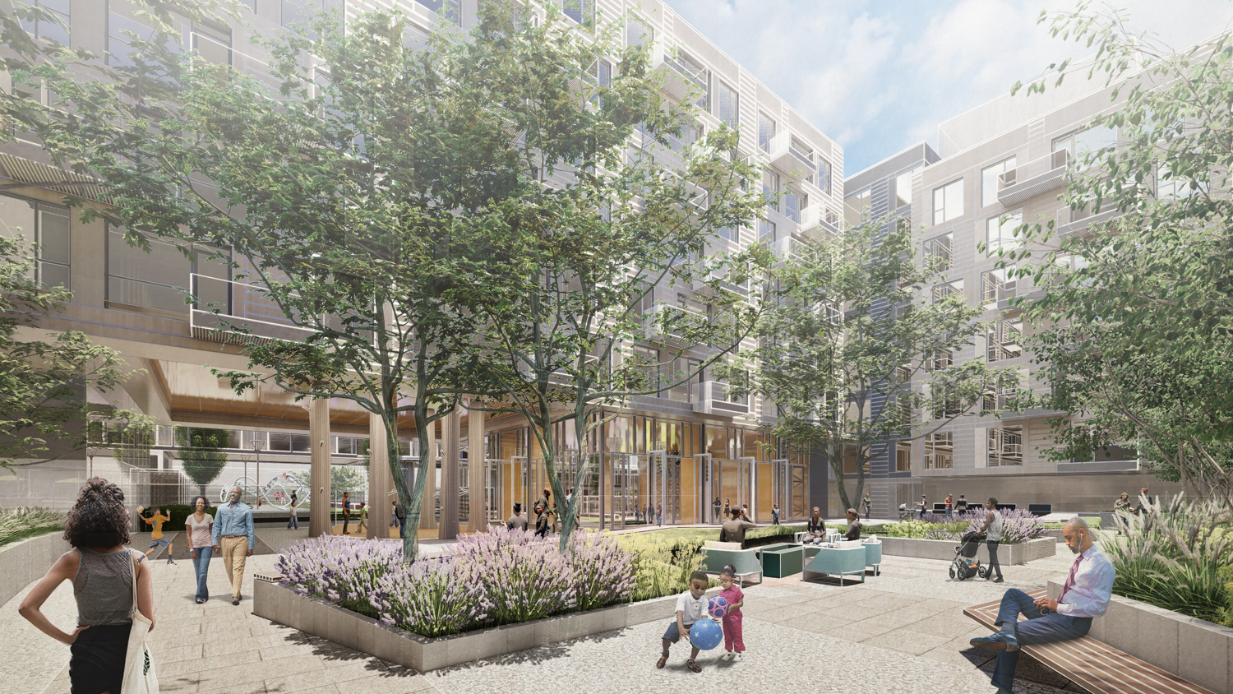
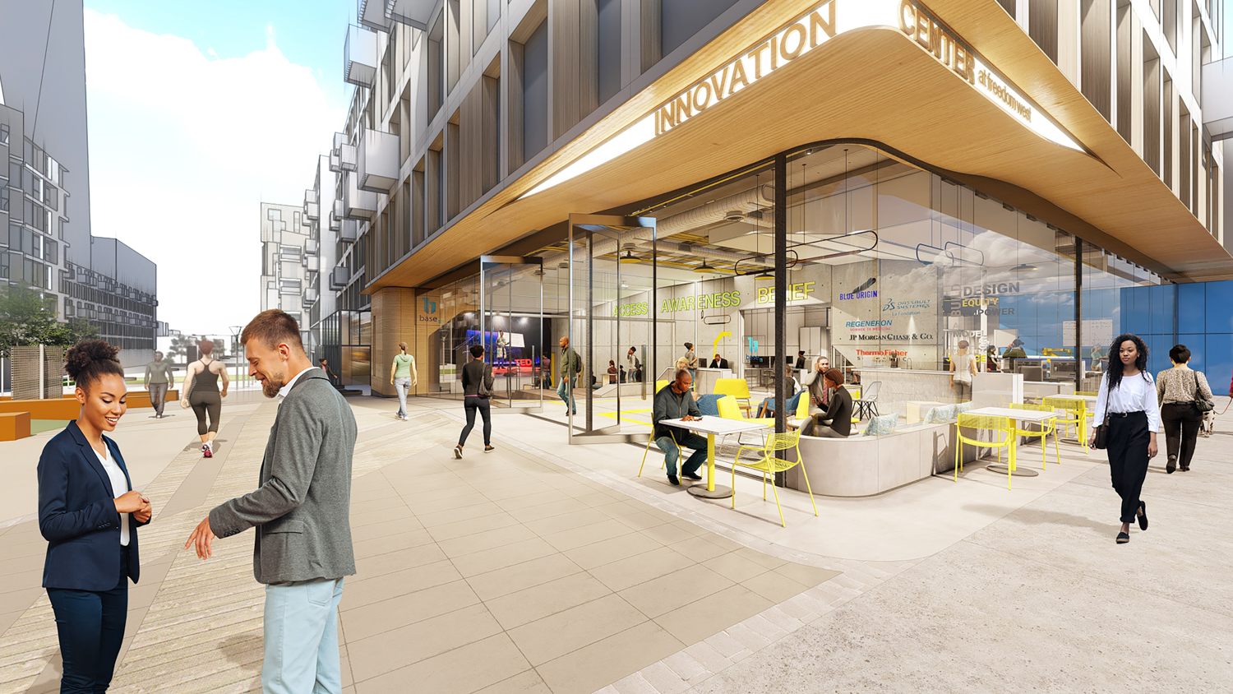
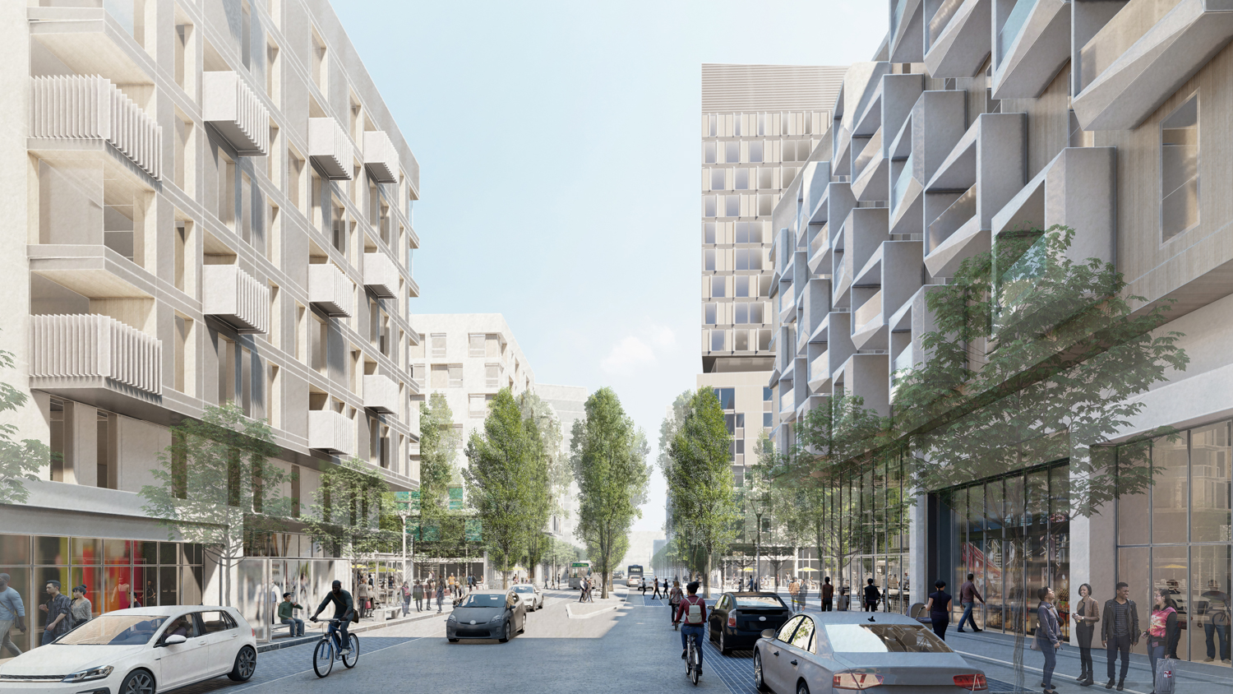
|
https://sfyimby.com/2021/11/new-rend...francisco.html

|



