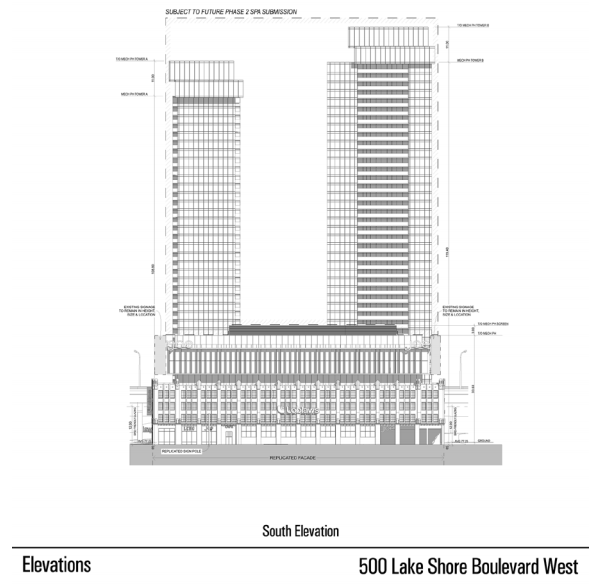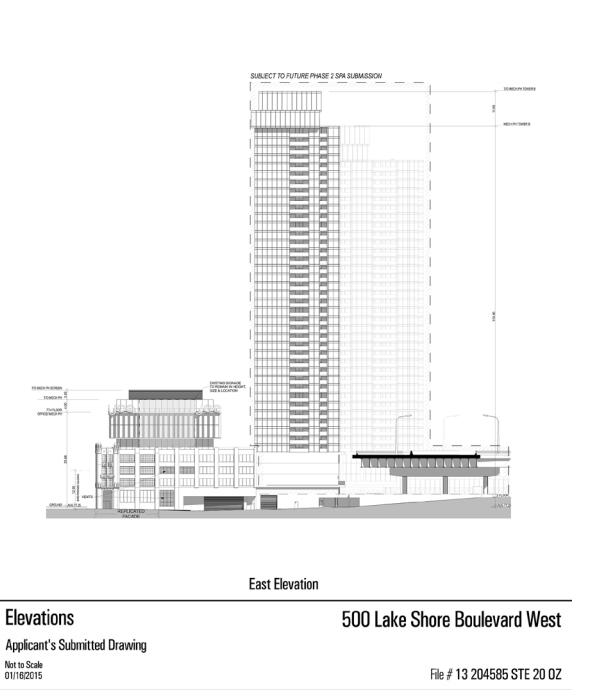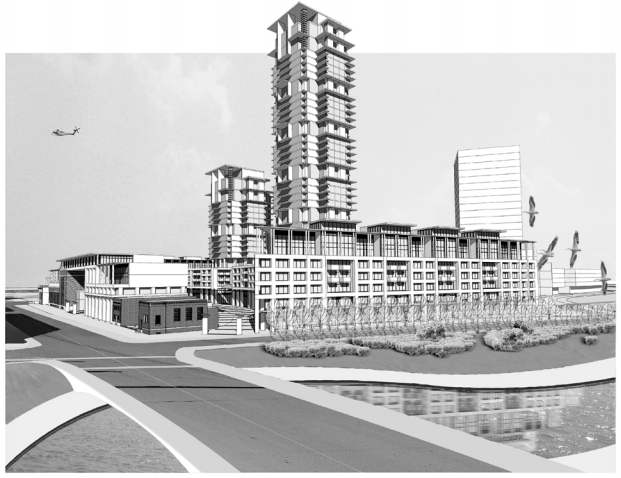Loblaws former Head Office Redev -500 Lake Shore Blvd West @ Bathurst, (8s + 40s, 120m/394 ft. + 44s, 130m/425 ft. aA)
PROPOSAL
The October 2014 revision is now
proposing two residential towers having heights of 40
and 44-storeys, containing 851 dwelling units with a residential gross floor area of 54,460
square metres. The overall building heights for the residential towers are 120 metres and
130 metres. The applicant's drawings indicated that the overall site density remains
unchanged at 6.0 times the lot area.
The applicant proposes to redevelop the area under the Gardiner Expressway with nonresidential
uses within the podium of the residential buildings. In addition, the applicant
proposes to develop the site in two phases, with the commercial component being
developed first, and the residential towers to be developed at a later date.
A total of 605 parking spaces are proposed.
Final report from the Feb TEYCC:
http://www.toronto.ca/legdocs/mmis/2...file-75672.pdf

.......
 309 Cherry Street (26s, 80m/262 ft.)
309 Cherry Street (26s, 80m/262 ft.)
Looks like this isnt going anywhere soon........
http://app.toronto.ca/tmmis/viewAgen...em=2015.TE4.12
Toronto and East York Community Council consideration on February 18, 2015
TE4.12 ,ACTION 11:00 AM Ward:30
Request for Direction Report - 309 Cherry Street - Zoning Amendment Application
http://www.toronto.ca/legdocs/mmis/2...file-75119.pdf




