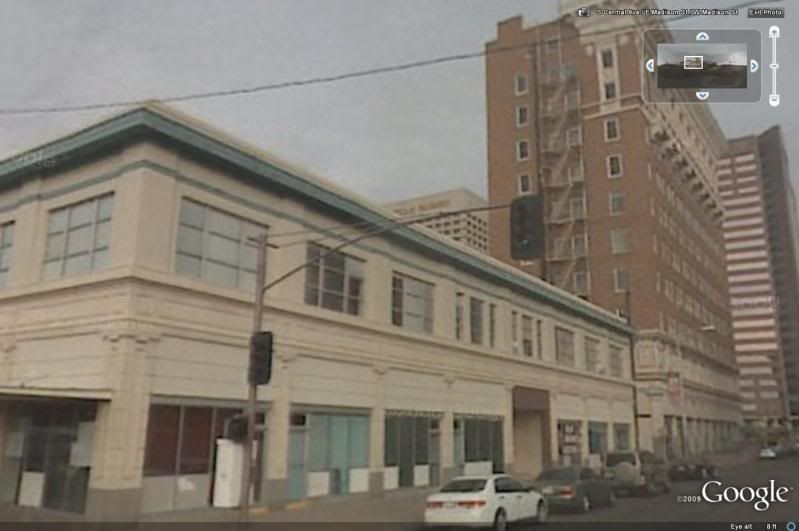Quote:
Originally Posted by HX_Guy

I believe it's supposed to go in place of this existing building:
 |
So stupid. I guess I don't know the condition of the building, and a 264' hotel would be a great addition I'm sure, but I can't help but feel disgusted that this building will be demolished. If the other Luhrs buildings filled up, and the new structure was a done deal, then maybe I'd feel better.
But, I just envision a parking lot next to half-vacant historic buildings. Just shouldn't work this way. This structure should have a cafe and boutique on the ground floor and lofts on top, next to condos/hotel in the taller Luhrs (which would have more than a Subway for retail).



