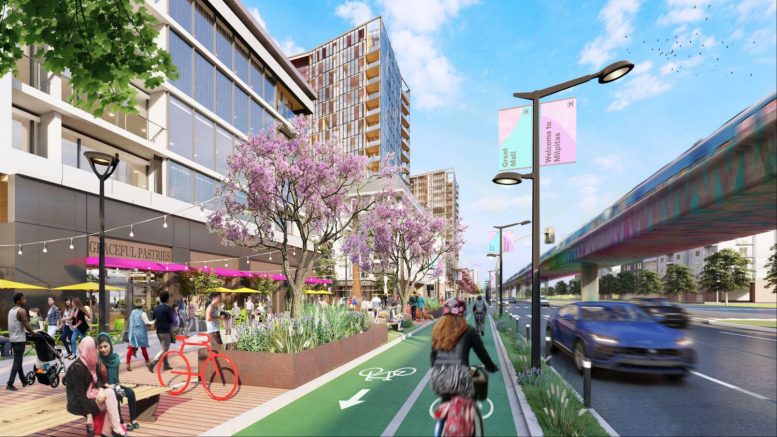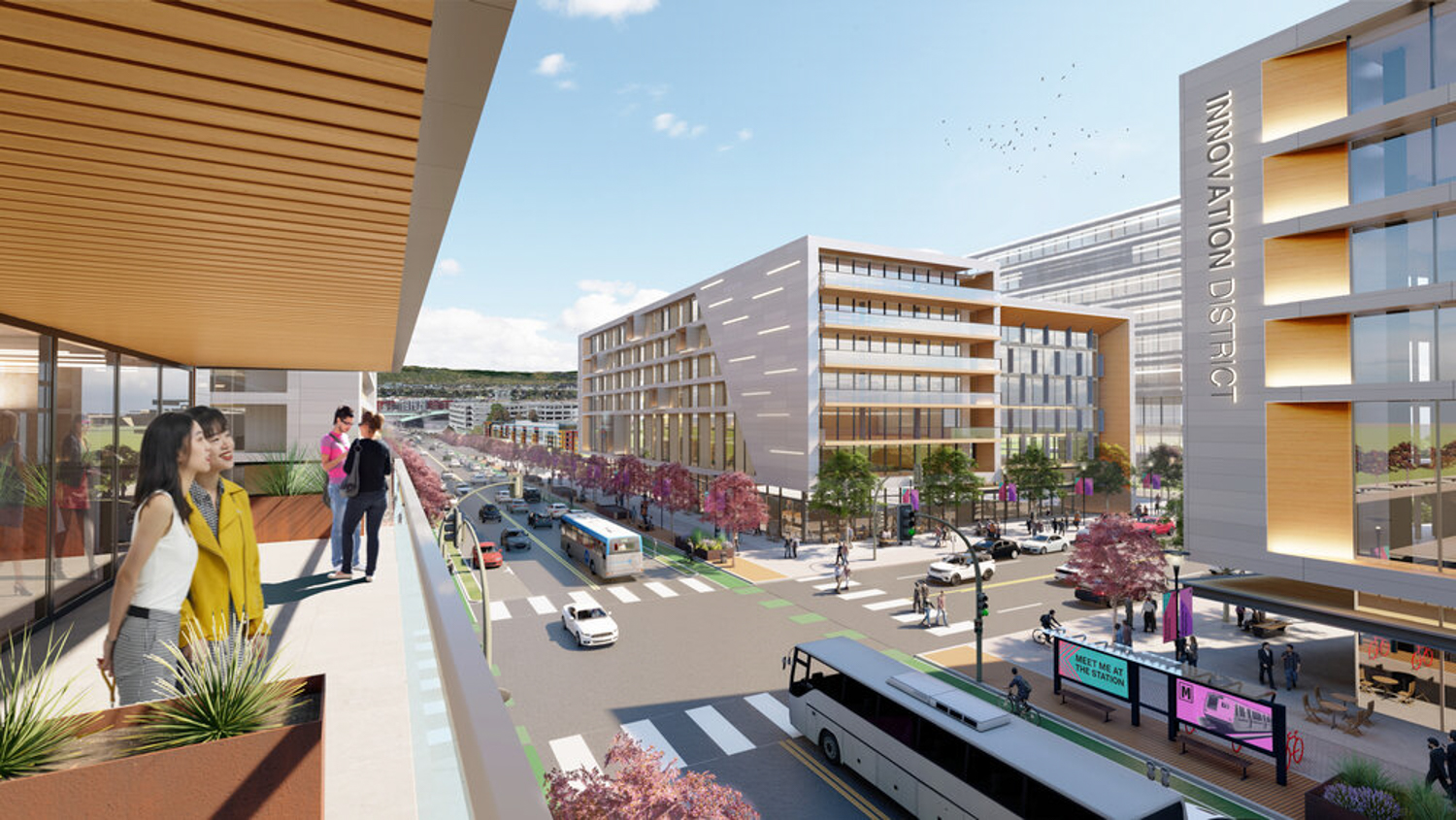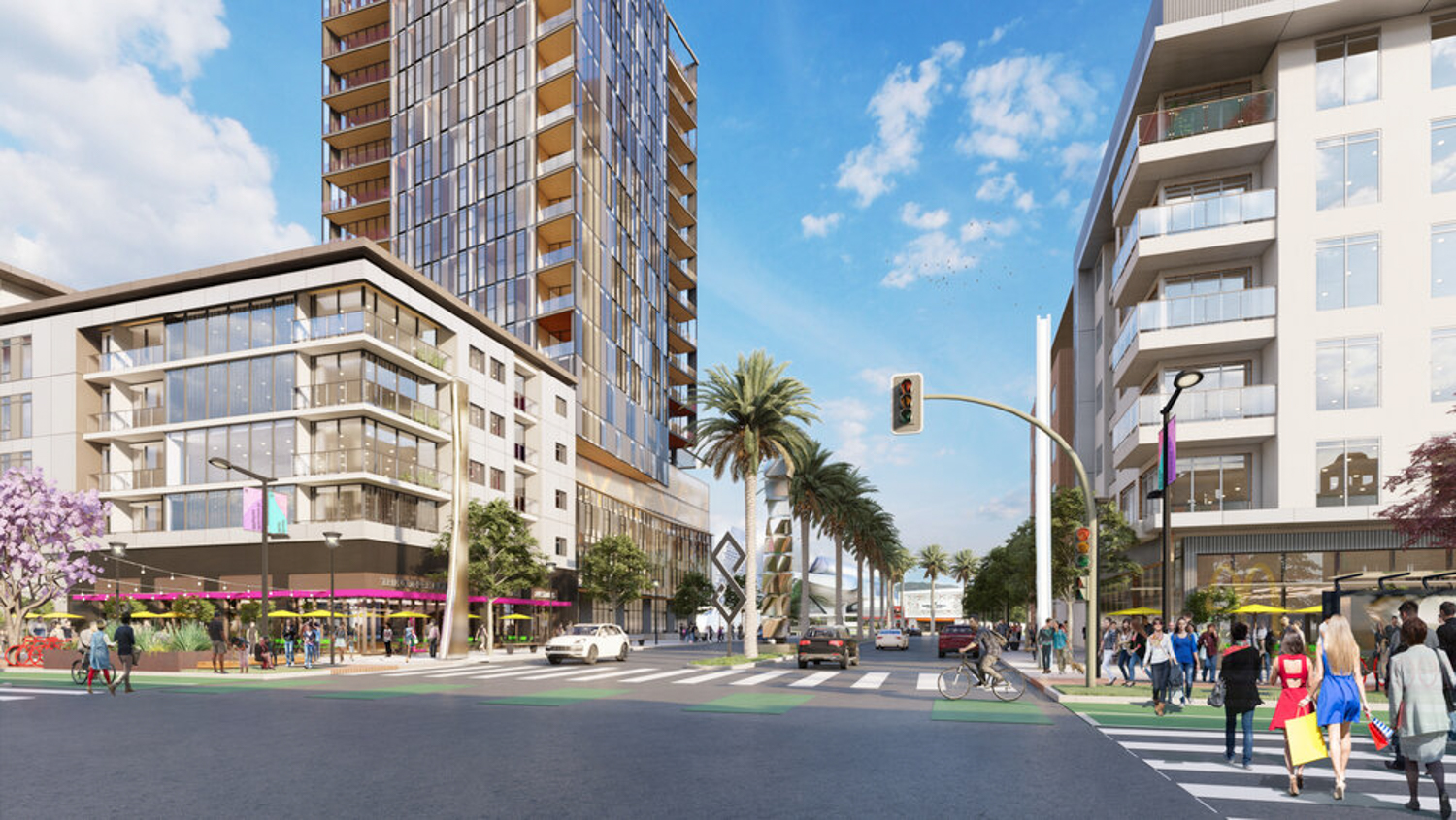 Posted Oct 22, 2021, 6:02 PM
Posted Oct 22, 2021, 6:02 PM
|
|
你的媽媽
|
|
Join Date: Jan 2012
Location: The Bay
Posts: 8,759
|
|
Some nice TOD infill on/next to the Great Mall.
Quote:
Milpitas Considering Zoning For 7,000 Apartments In Transit-Oriented Plan

BY: ANDREW NELSON 5:00 AM ON OCTOBER 21, 2021
The City of Milpitas is encouraging the public to comment on a new draft plan to rezone portions of the city, the Milpitas Metro Specific Plan. MMSP would establish five new districts around the city’s BART Station, which opened in June of 2020. Full build-out could produce roughly seven thousand apartments, two and a half million square feet of office space, light industrial space, retail, and hotels to be built by 2040.
The goal of the specific plan is to establish mixed-use neighborhoods around the Santa Clara County city’s new public transit. The planning process started in March of 2020 and is expected to be adopted by the City Council in the Spring of next year.
The Five Districts for rezoning include the Great Mall, Innovation District, Piper, Tango, and McCandless.
The most impactful district is expected to be the Great Mall, which could see 3,500 dwellings, 500,000 square feet of office space, 250,000 square feet of retail, and a 350-room hotel on-site. Two options include developing only surface parking lots or redeveloping surface parking and a portion of the existing mall. The Great Mall redevelopment concept can be compared to Brookfield’s $2 billion proposal for Stonestown Mall in San Francisco.

The Innovation District would focus on the commercial development at Montague Expressway and South Milpitas Boulevard. The district could see 1,000 new apartments, 1.8 million square feet of office space, 500,000 square feet of light industrial use, 40,000 square feet of ground-level retail, and another 350-room hotel.
Piper, Tango, and McCandless, the remaining three districts, could be rezoned by the city for 2,500 new units, 200,000 square feet of office space, and 10,000 square feet of retail.
For residential structures, the MMSP considers parking requirements ranging from one parking space for every two units or three spaces for every two units. In non-residential structures, the range would be one to two spaces per 1,000 square feet. Bicycle parking would range from 0.5 spaces per bedroom in housing, one space for every 10,000 square feet in retail, and 1.5 spaces for every 10,000 square feet of office space.

|
https://sfyimby.com/2021/10/milpitas...nted-plan.html

|



