 Posted Feb 6, 2013, 5:07 PM
Posted Feb 6, 2013, 5:07 PM
|
|
BANNED
|
|
Join Date: Jun 2005
Location: lodged against an abutment
Posts: 7,556
|
|
Quote:
Dizarh Architectural Studio | Varna Law Courts Building
in Concept & Competition by editor — February 5, 2013 at 6:43 pm
Law Courts building is located in the central part of Varna. Bulgarian Ministry of Justice has selected the plot , which is located in an area with well-developed public services. The building has been designed following the guidelines for a detailed functional assignment prepared by the Ministry of Justice. The urban parameters of the particular building site have been followed too. The Law Courts building has three underground floors and eleven above ground floors. Underground car parks and large premises for the archive are situated on the subterranean storeys. The ground floor concentrates the main stream of citizens and magistrates. The second, third and fourth floors are designed for the busiest courts. The courts and prosecution offices are situated on the next six floors with an access only for the staff.
|



 http://www.arthitectural.com/dizarh-...urts-building/
http://www.arthitectural.com/dizarh-...urts-building/
Quote:
phoenix stadium in cite soleil, haiti, by carlos zapata studio
project phoenix is a non-profit organization that represents a consortium of forces behind the colloquially named 'phoenix stadium.' underwritten by the likes of delos and the clinton global initiative, the stadium and forthcoming professional league aim to bring hope, create jobs and encourage investment in 'red zones'. aside from being the first professional soccer stadium in haiti, the project is a testament to a self-sustaining model of philanthropy, one that builds longevity for a community through infrastructure, with a pointed nod to poetry. new york-based carlos zapata studio has taken on the design pro-bono and used the injured landscape to build 'hills' that overlook the soccer field. the architecture rises from the blighted landscape, transforming the physical remnants of nation-wide trauma, literal rubble, into a viable building material. This is an opportunity to revitalize cite soleil by investing in the capacity of athletics to change the physical and mental makeup of a ravaged community. robert duval, president and founder of fondation l'athletique d'haiti (LADH), deems that the key to building haiti is investing in youth. the 12,000 seat stadium will be home to the 10-team league at LADH, a program that helps underprivileged youth understand the transformative power of self-discipline and teamwork through sports. in addition to using labor and materials from haiti, the stadium is set to create at least 500 jobs from the start and continue to grow into a multi-phase 15 acre complex.
|
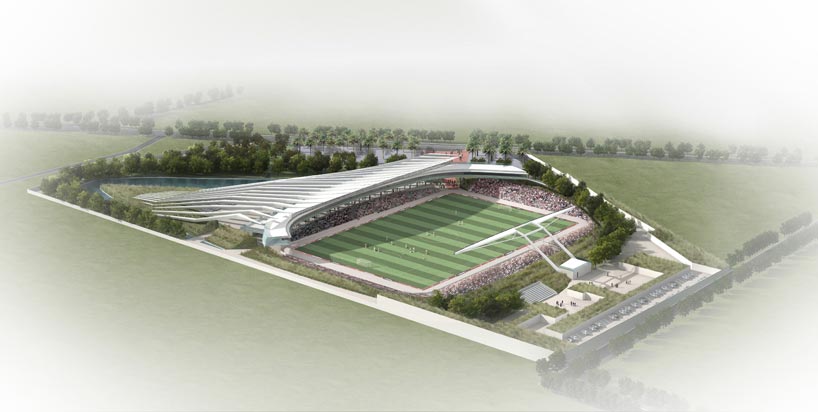
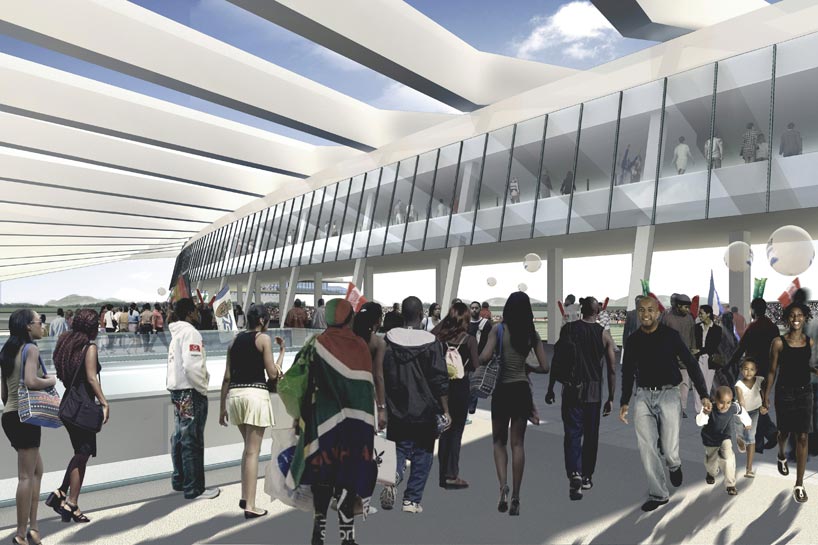
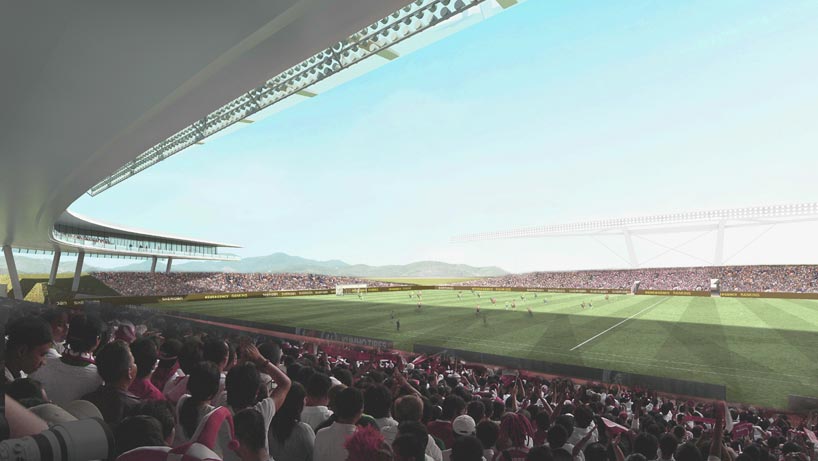 http://www.designboom.com/architectu...zapata-studio/
http://www.designboom.com/architectu...zapata-studio/
Quote:
Cámara Legislativa del Distrito Federal / Projeto Paulista Arquitetura
Arquitectos: Projeto Paulista Arquitetura
Coordinador De Proyecto Actual: Luis Mauro Freire
|
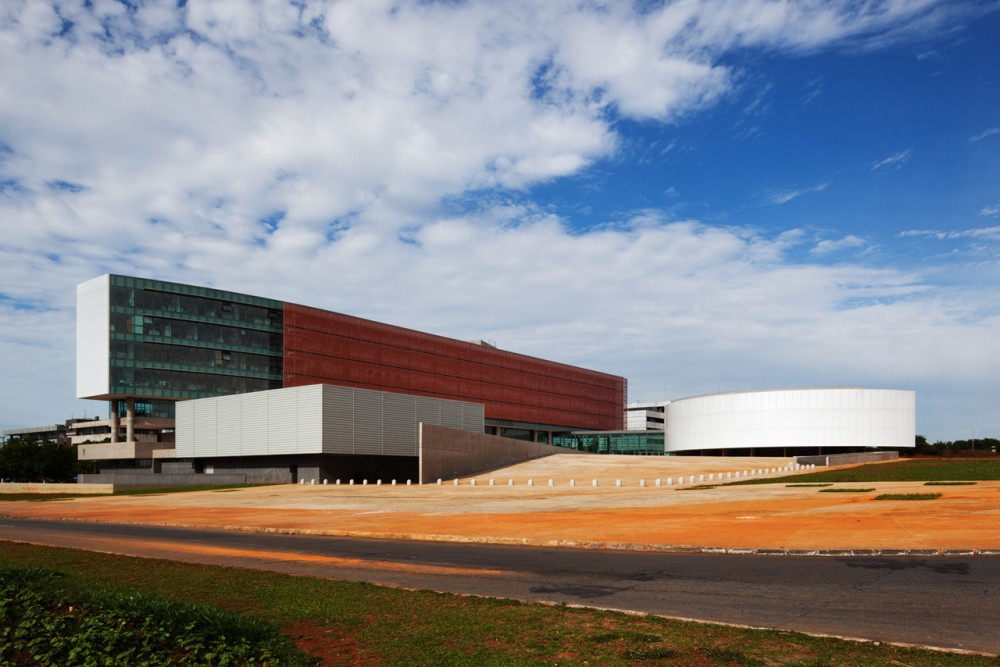
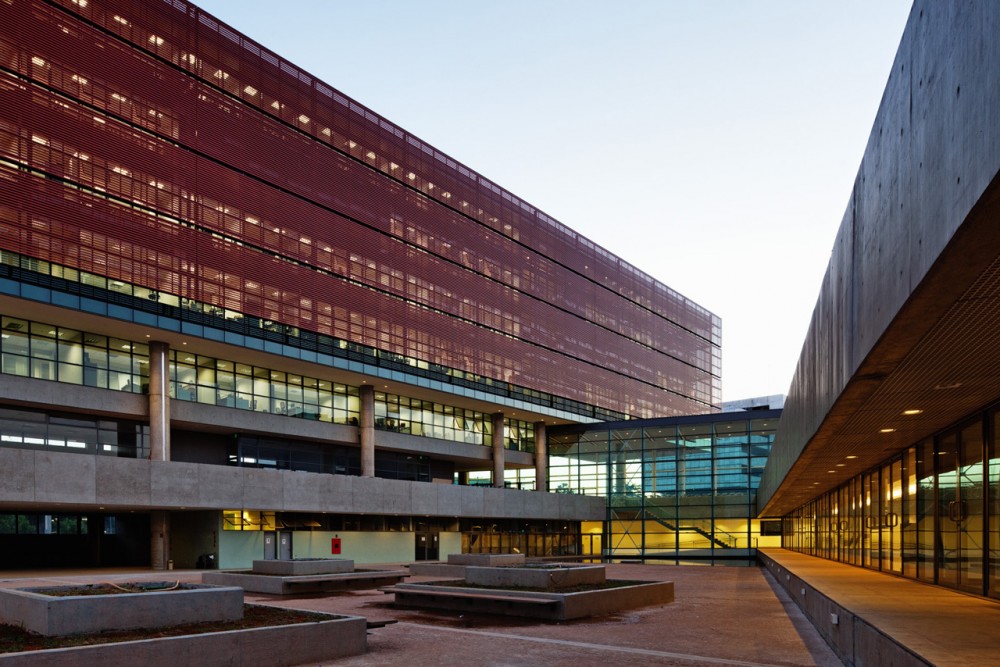
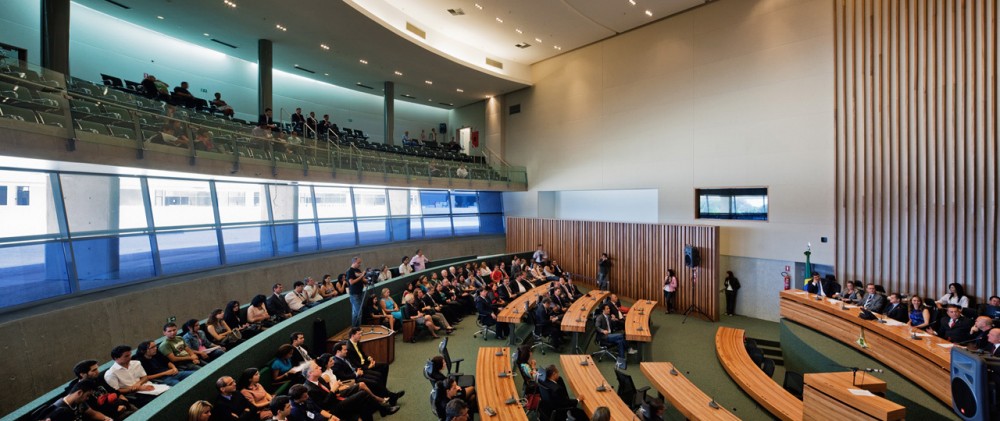 http://www.plataformaarquitectura.cl...a-arquitetura/
http://www.plataformaarquitectura.cl...a-arquitetura/

|



