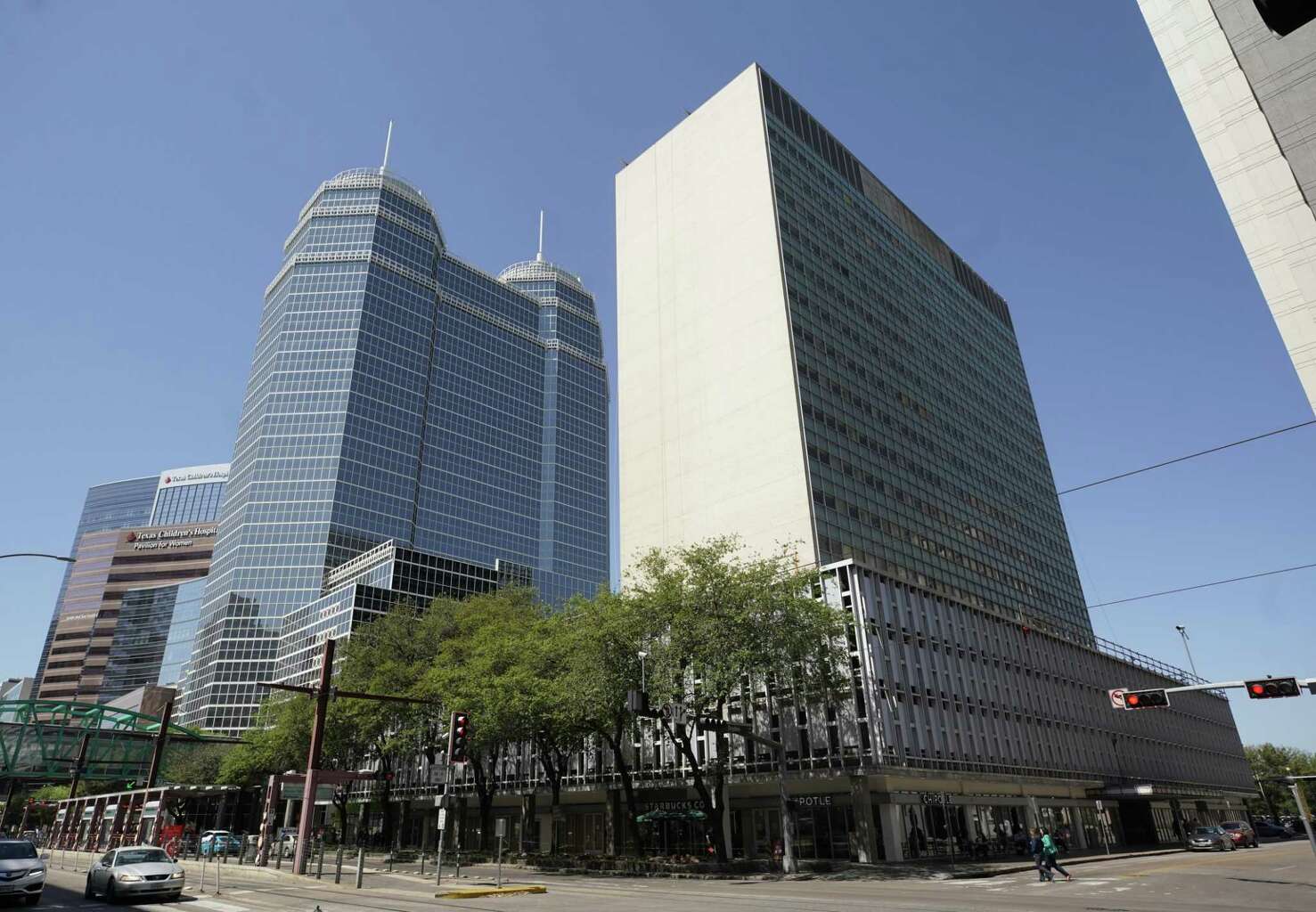 Posted Mar 27, 2019, 8:38 PM
Posted Mar 27, 2019, 8:38 PM
|
 |
Moderator
|
|
Join Date: Jan 2009
Location: 360, St. Edwards
Posts: 12,380
|
|
Westin hotel planned for midcentury mod office in Med Center
Quote:
earl Hospitality announced plans Wednesday to redevelop a landmark midcentury modern office building in the Texas Medical Center into a Westin hotel.
The Houston developer is renovating the 1956 Medical Towers, 1709 Dryden, into the Westin Houston Medical Center. The 18-story luxury hotel will offer 273 rooms, ranging from a 350-square-foot King room to a 1,200-square-foot presidential suite, as well as 13 extended-stay rooms outfitted with an apartment-style kitchen and closets ideal for patients seeking long-term care at the Medical Center.
An 18,000-square-foot amenity deck will be built on top of the four-story garage. Amenities include a resort-style pool, fitness center, a restaurant, cafe and bar, 10,000 square feet of meeting space and two outdoor terraces overlooking the Museum District and the Rice University.
Pearl plans to add additional restaurants to the street-level retail, which already includes several fast-casual options including Chipotle, Halal Guys and Salata. The streets surrounding the hotel will be redesigned, adding a curb cut for a valet parking entrance, sidewalks lined with trees and patio dining space.
The Westin Houston Medical Center is expected to open early next year.
Medical Towers, designed by the architects of the United Nations Secretariat Building and Lever House in New York, was one of the first International Style buildings in Houston. These post-World War II podium buildings emphasize clean, minimalist lines over classic, ornate designs.
|



|



