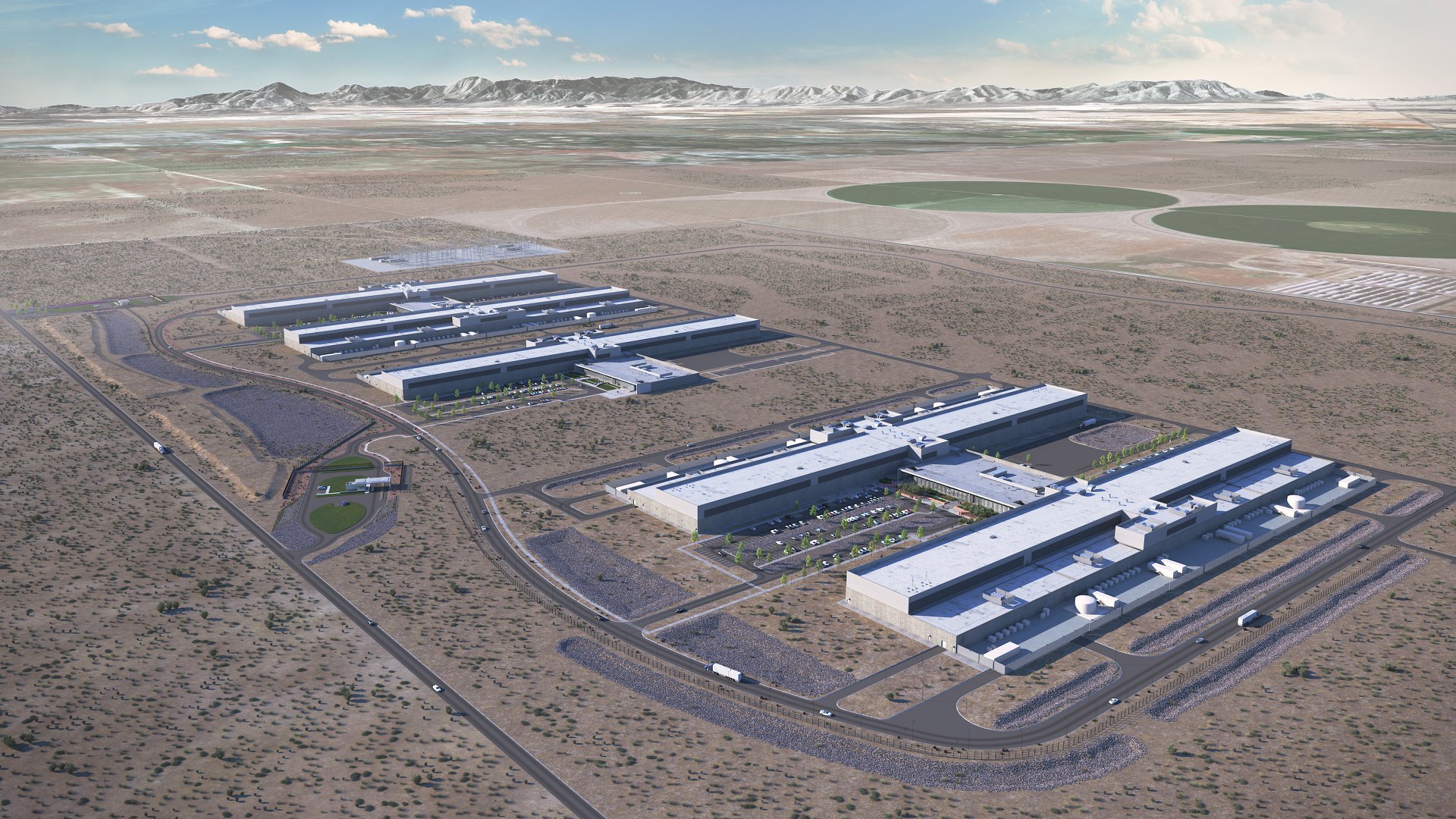| |
 Posted Mar 8, 2021, 1:27 PM
Posted Mar 8, 2021, 1:27 PM
|
 |
Registered User
|
|
Join Date: Aug 2006
Location: Downtown Los Angeles
Posts: 19,384
|
|
Southern Metro Update - Facebook Data Center Construction
File 2018 - There were very few surprised faces in the room Wednesday when officials from the state and Eagle Mountain revealed Facebook as the entity behind a massive planned data center here, and the recipient of an equally massive
tax relief package.
Facebook will qualify for some $150 million in tax breaks for Phase 1 of the project, expected to be a $750 million investment. Facebook continues to be the most profitable social media company on the planet and just reported record profits
for the first quarter of 2018, approaching $12 billion. And that in spite of a slew of criticism surrounding revelations late last year that a data scientist harvested personal data on some 80 million users and later sold the information to
Cambridge Analytica.
Facebook boasts nearly 1.5 billion daily users and over 2 billion regular monthly users. Talks centered on the project go back at least a year when Gov. Gary Herbert and others visited the company in Palo Alto, California, but the company's
name was kept under wraps due to "ongoing contract negotiations" according to those involved with the deal. Phase 1 of the effort will include putting up two facilities on a roughly 500-acre parcel south of Eagle Mountain's city center.
Theresa Foxley, president/CEO of the Economic Development Corporation of Utah, said last week that once shovels are in the ground, the expected construction term should be about 18 months.The company will also be investing, according
to Foxley, about $150 million in infrastructure improvements including bringing power to the site from a nearby high-capacity power line corridor, extending sewer and water service, bringing in telecommunication lines and improving roads.
That infrastructure investment is expected to be equalized by the Phase 1 tax benefits of $150 million over 20 years. All additional phases will be eligible for the same level of tax relief. A study commissioned by Eagle Mountain on the project referenced the potential for five phases which, if executed, would earn the mystery company $750 million in tax relief. According to Eagle Mountain officials, the property currently generates about $66 per year in tax revenues. After Phase 1
of the data center is complete, the tax revenues would shoot up to about $840,000 annually.
Facebook has announced that it is expanding its Eagle Mountain Data Center in Utah for the second time by more than 900,000 square feet (83,600 square meters) with two new buildings due to be built at the facility.
Facebook’s plans for a $750 million, 1,000,000 sq ft (93,000 sqm) data center campus in the state, near to Salk Lake City, were first made public in 2018. A first expansion of 500,000 sq ft (46,000 sqm) was announced in 2019.
As with the previous expansion, this new announcement is significant in size, growing the facility by more than 50 percent.
For more breaking data center news, features, and opinions, be sure to subscribe to DCD's newsletter
“Since we first broke ground in 2018 we have continued to build and expand on this site, and we anticipate keeping construction crews busy for years to come, with approximately 1500 workers on site at peak,” a statement on the
data center's Facebook page says. “Work continues on the first three buildings on site. As of today, over 4 million work hours have gone into construction and we have erected over 12,000 tons of steel and poured over 100,000 cubic
yards of concrete.”
Green expansion for FB in Utah
The social network operates 17 data centers around the world, and is making a concerted effort to embrace renewable power. In September, the company bought 235MW of solar power in Utah from Rocky Mountain Power.
“We have worked to bring more than 500MW of new solar energy to the Utah grid and we have invested in a project that will restore water to the Provo River,” said the Facebook post. “Once completed, the Eagle Mountain Data Center
will be supported by 100 percent solar energy from projects here in Utah.”
In an additional comment on the post, Facebook says the facility recycles millions of gallons of water back to the community each year for public use, and together with the Central Utah Water Conservation District and Trout Unlimited is
working restore water to the Provo River.
“Facebook’s sustainable expansion in Eagle Mountain shows the long-term commitment this global tech leader has to Utah. Since 2018, this data center has been a tremendous boon to the local economy and we’re extremely grateful for
Facebook’s ongoing investment in our state,” said Governor Spencer Cox.
“This additional investment from Facebook is amazing news for our community and a testament to Utah’s forward thinking policies that continue to encourage investments in our state,” added Representative Jefferson Moss.
 February 18th
February 18th
/cdn.vox-cdn.com/uploads/chorus_asset/file/22315933/merlin_2853629.jpg) Facebook’s data center in Eagle Mountain is under construction on Thursday, Feb. 18, 2021. Spenser Heaps, Deseret News
Facebook’s data center in Eagle Mountain is under construction on Thursday, Feb. 18, 2021. Spenser Heaps, Deseret News
.
Last edited by delts145; Mar 8, 2021 at 2:06 PM.
|
|
|



