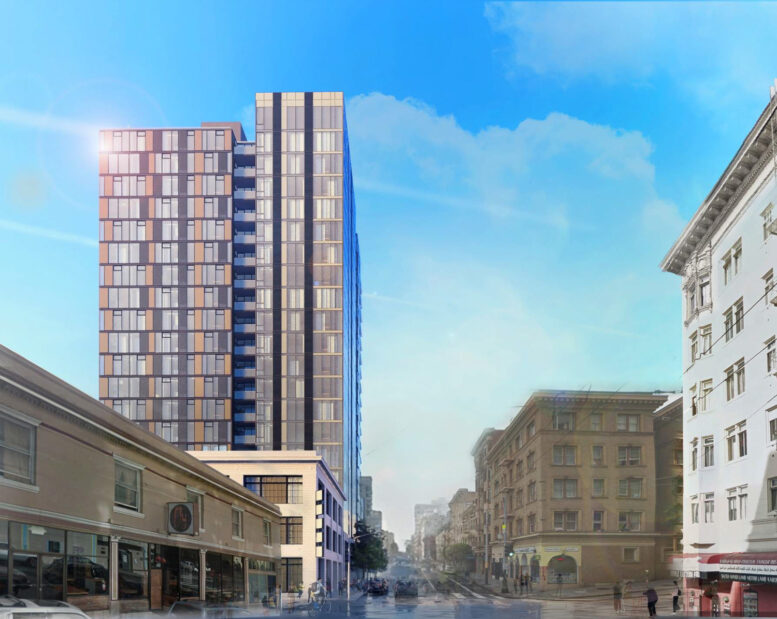Some updates for this one. Less units overall but more bedrooms (less studios, more 2BR, 3BR, and 4BR), as well as reduced parking for cars (from 84 to 30

). And slight design changes. Still not the most handsome design but the specs are excellent, and the housing is much needed.
The updated specs for 1101-1123 Sutter St:
- 22 floors, 240 ft
- 303 units (75 studios, 58 1BR, 128 2BR, 31 3BR, 11 4BR)
- 38 of the units will be affordable
- 35,200 sq ft for fleet charging facility
- 6,100 sq ft for commercial and child-care use
- Parking for 30 cars and 218 bicycles
The site:
https://maps.app.goo.gl/JkM9hqgsGMXU9fiq9
Quote:
Plans Tweaked For 1101-1123 Sutter Street, San Francisco

BY: ANDREW NELSON 5:30 AM ON APRIL 16, 2024
Updated permits have tweaked the numbers for the potential 22-story residential tower at 1101-1123 Sutter Street in San Francisco’s Lower Nob Hill neighborhood. The latest iteration shows a new design from David Baker Architects, with eight fewer units to comply with open space requirements. San Francisco-based Martin Building Company is responsible for the development.
...
David Baker Architects is responsible for the design. New illustrations show a significant update, removing a white-gridded design feature and replacing it with a more typical floor-to-ceiling window scheme. Concrete balconies, a mix of solid and perforated metal sheets, and stucco will be added across the facade, adding detail and variation to the exterior.
Further depth will be created with a modulated massing that increases sunlight exposure and produces more green space on various floors designed by Interstice Architects. Residents will gain access to three open terraces on levels 7, 21, and 22. Eight floors were removed from the 21st floor so that the proposal can comply with the 15,680-square-foot open area requirement. Additional shared amenities will include a gym and child-care center at ground level.
|
https://sfyimby.com/2024/04/plans-tw...francisco.html



