Update
g. The maximum Floor Area Ratio (FAR) shall be 12.4.
h. The maximum number of Dwelling units shall be 273.
i. Notwithstanding Section 52.1 of the Zoning Bylaw, the maximum Building
Height, including the roof mechanical unit, shall not exceed 160 m.
j. Building Setbacks shall be a minimum of 0 m on all sides of the building
5.4 Building Relationship to the Street
a. The development shall create a pedestrian-friendly environment on Jasper Avenue
and 114 Street which will include such things as entrance features, hard
landscaping, and other features that lend visual interest and human scale to the
development along the street, as conceptually shown in Appendices III and IV
and to the satisfaction of the Development Officer.
b. The building will be designed and oriented to face and front Jasper Avenue and
114 Street and clearly differentiate the residential entrance, located on 114 Street,
through distinct architectural treatment and address the street in a prominent
manner.
c. Weather protection in the form of a canopy or other architectural element shall be
provided to create a comfortable pedestrian environment and moderate the
impacts of weather particularly in the winter as required based on wind study
information.
d. A minimum of 70% of the linear frontage of the ground floor façade fronting onto
a public roadway, other than a lane, shall consist of transparent glazing. This clear
glazing allows for visual penetration into buildings and provides illumination of
the pedestrian realm in the evening and during the winter months. Linear frontage
shall be measured as the horizontal plane at 1.0 m above grade.
e. The front facades of the building commercial shall be designed to break the
appearance of the façade consistently sized with other buildings on the shopping
street through a combination of recesses, projections, change in building
materials, colors, and/or a physical breaks in building to the satisfaction of the
Development Officer.
d. Prior to the issuance of the Development Permit, the developer shall enter into an
agreement to contribute funds to the Oliver Community League for an offsite
amenity for public park enhancements, with specific details to be determined at
the Development Permit stage between the Owner and City Administration in
consultation with the Oliver Community League. These funds will be submitted to
the City of Edmonton and disbursed accordingly to the Oliver Community
League. These funds shall be provided prior to the issuance of the Development
Permit in the amount $200,000.
e. Prior to the issuance of any Development Permit, the Development Officer shall
ensure that a signed agreement has been executed between the City of Edmonton
and the owner, requiring the owner to provide to the City of Edmonton, at the
time of development permit approval, the option to purchase 5% of dwelling units
at 85% of the list price.
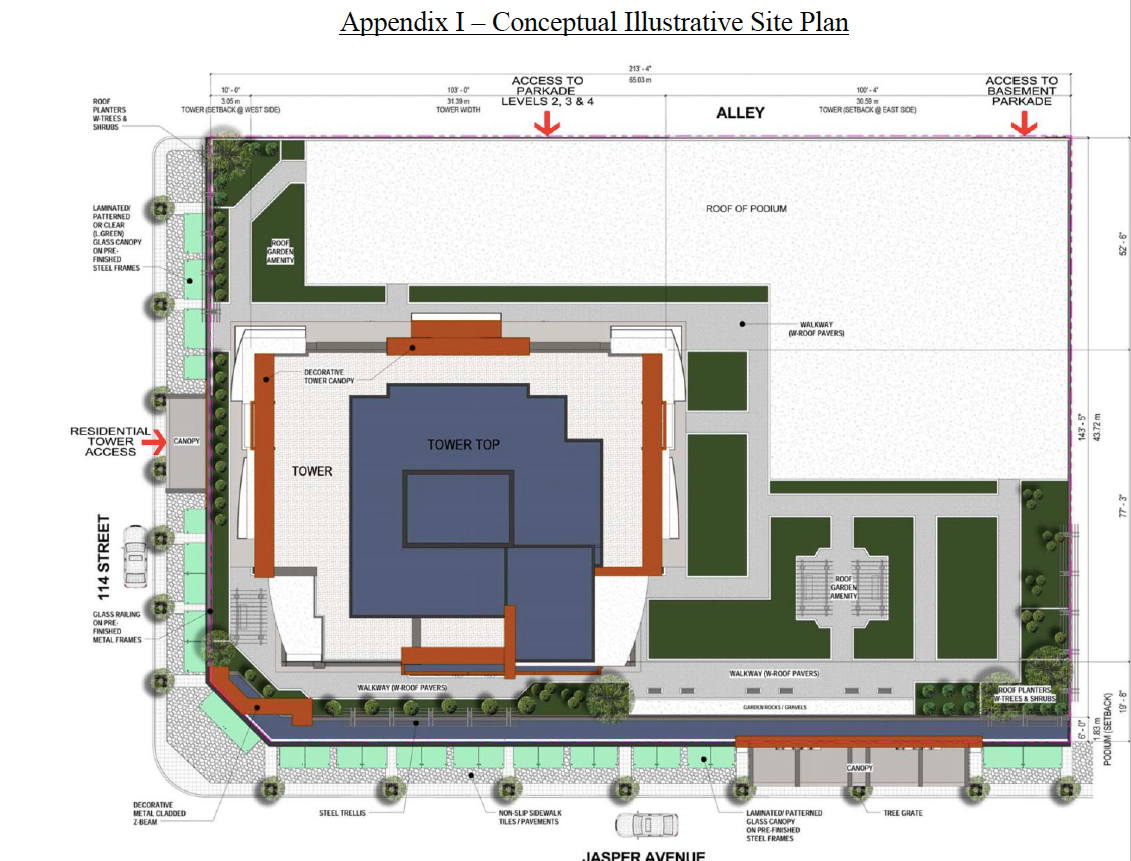
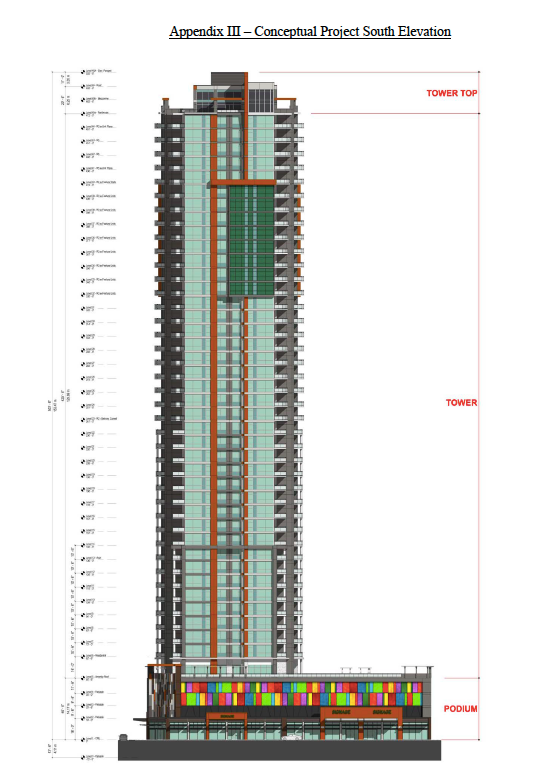
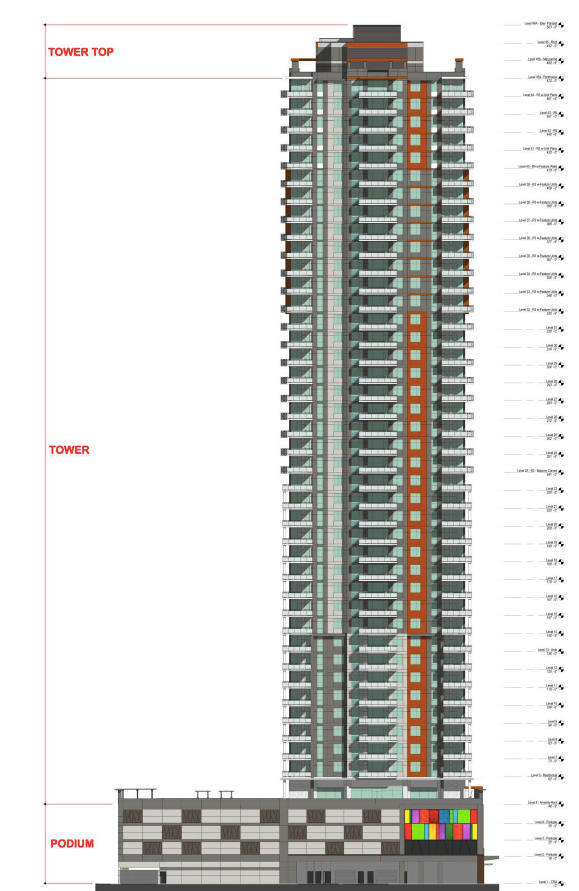
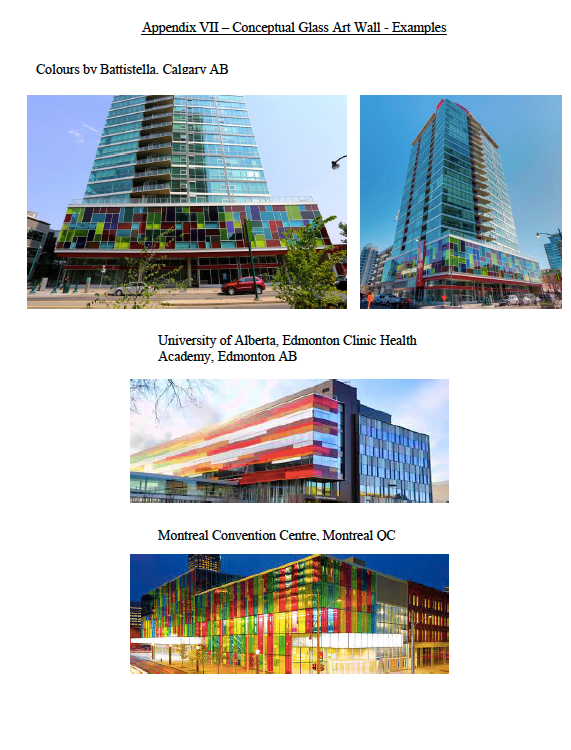
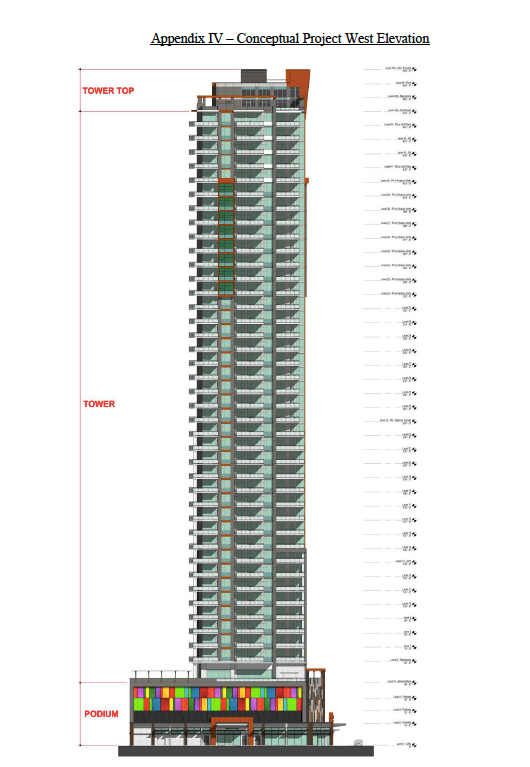
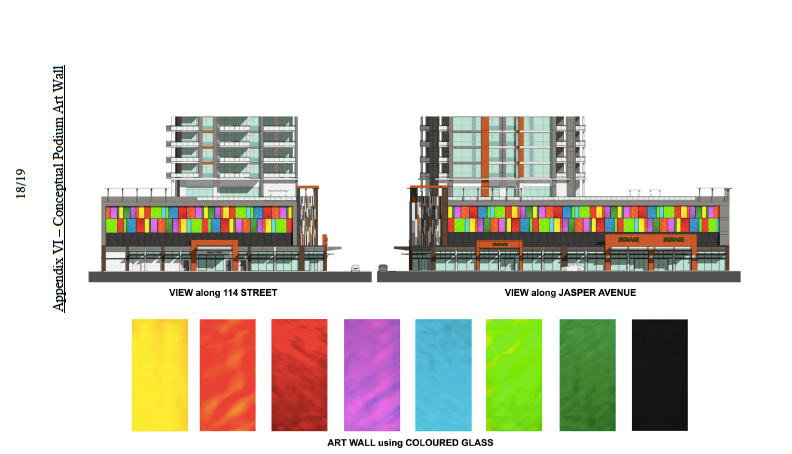
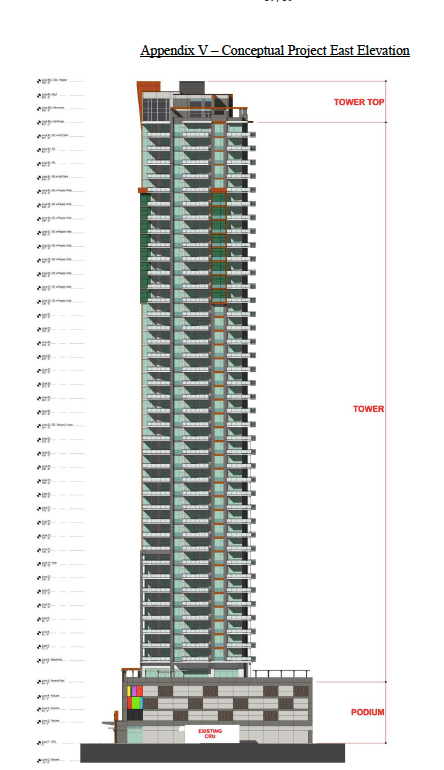 www.edmonton.ca
www.edmonton.ca



