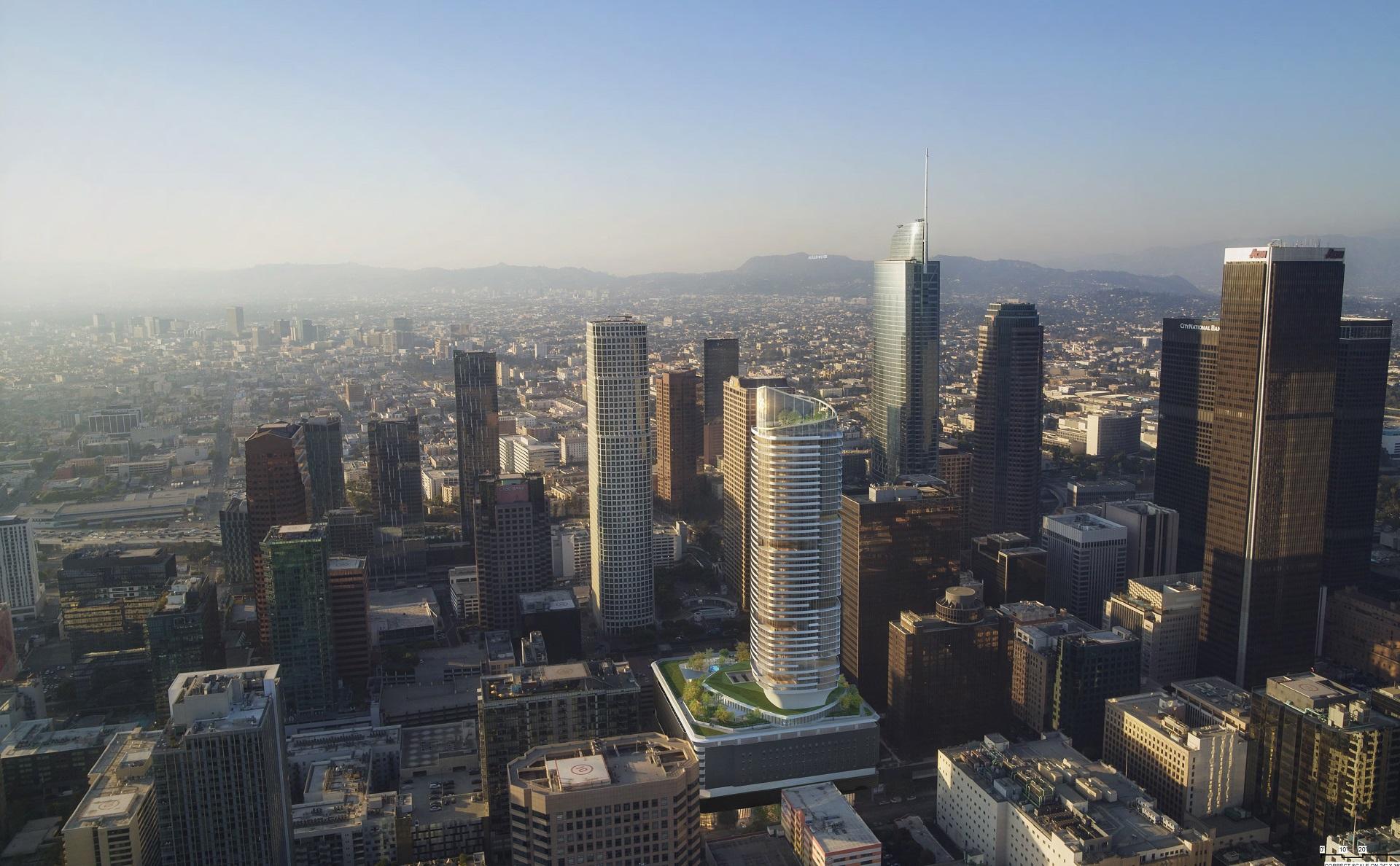 Posted Aug 2, 2022, 6:22 PM
Posted Aug 2, 2022, 6:22 PM
|
|
你的媽媽
|
|
Join Date: Jan 2012
Location: The Bay
Posts: 8,772
|
|
|
LOS ANGELES | The BLOC | 710 FT | 53 FLOORS
Specs:
- New 41-story building built on top of an existing 12-story parking garage
- 466 units
- Parking for 441 cars
- Existing garage roof will be repurposed into an amenity deck
- Existing 430,000 sq ft of commercial space
Quote:
Plan for 53-story tower at The Bloc's garage takes a step forward
New construction above the mall's fortress-like garage
AUGUST 02, 2022, 6:30AM STEVEN SHARP

In late 2021, National Real Estate Advisors filed plans to add a high-rise apartment building above The BLOC's massive parking garage in Downtown Los Angeles, following through on a premise first floated when the company took ownership of the office, retail, and hotel complex three years earlier. A presentation scheduled for review at the August 4 meeting of the Board of Recreation and Parks Commission signals progress on the project's entitlement application.
The project, which would be oriented toward east side of The BLOC property near the intersection of 8th and Hope Streets, calls for the construction of a new 41-story building above the 12-story garage. The resulting 53-story tower would contain a total of 466 studio, one-, two-, and three-bedroom apartments, with parking for 441 vehicles to be provided within the existing structure.
Handel Architects is designing the tower, which is portrayed in renderings as a contemporary high-rise with a with a sculpted glass rooftop wrapping outdoor deck. Plans show a building rising 710 feet in height at its parapet.
The roof of the existing garage, which provides parking today, would be repurposed into a landscaped amenity deck with a swimming pool, a fitness center, and an activity lawn. RELM is serving as the project's landscape architect.
The provision of open space is factor under consideration by the Board of Recreation and Parks Commission, which is expected to weigh in on whether the project should be required to make a land dedication for new public open space, or to provide an in-lieu fee to supplement existing park projects now in the pipeline. A staff recommendation recommends either a land dedication, or a combination of a land dedication with payment of fees to fund renovations to other parks located within two miles of The BLOC.
In addition to a new residential tower, National Real Estate Advisors is also pursuing approvals to add numerous signs to the exterior of The BLOC's garage, including digital display sat garage entrances and on prominent locations at the upper floors of existing buildings.
Requested entitlements for the project, including a transfer of floor area rights, will require a hearing before the City Planning Commission. A timeline is not included in the project application.
|
https://la.urbanize.city/post/plan-5...s-step-forward

|



