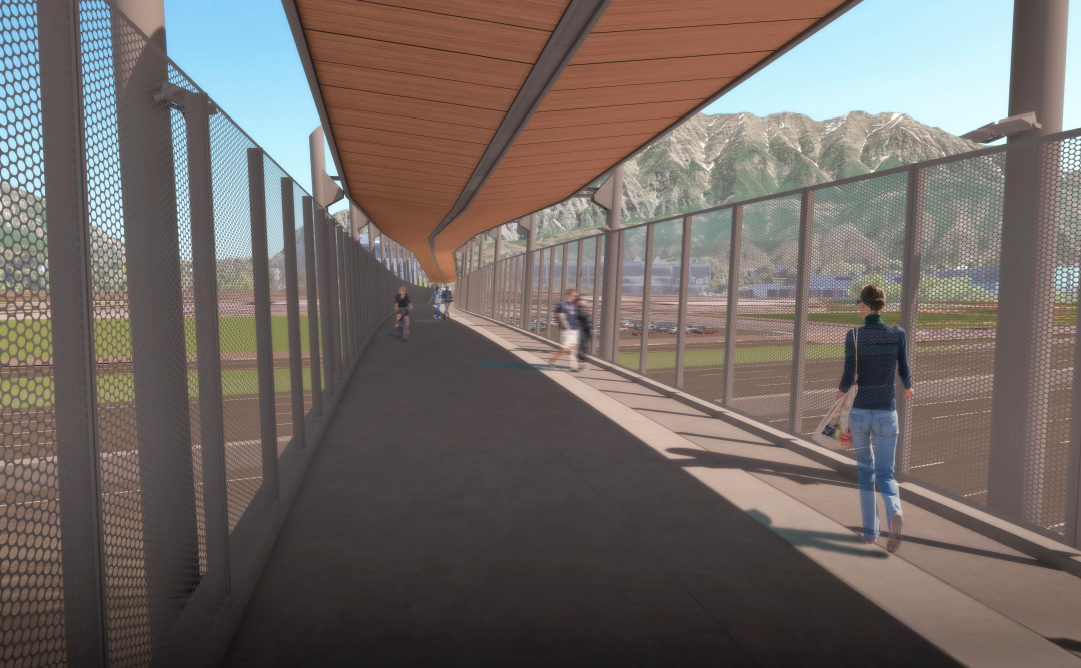 Posted Mar 30, 2020, 10:27 PM
Posted Mar 30, 2020, 10:27 PM
|
 |
Registered User
|
|
Join Date: Aug 2006
Location: Downtown Los Angeles
Posts: 19,375
|
|
Southern Metro - Utah Valley University - Construction On 1,000-Foot UVU I-15 Pedestrian Bridge
Construction has begun on a 1,000-foot bridge that will span Interstate 15 to connect the campus of Utah Valley University with housing and a Utah Transit Authority FrontRunner station.
UVU officials said the joint project between UVU, UTA and the Utah Department of Transportation will help students who commute to the university and alleviate traffic on nearby roads.
“This bridge is a symbol of UVU’s commitment to sustainability, clean air, and reducing traffic,” said UVU President Astrid Tuminez. “We are grateful to the Utah Department of Transportation and the Utah Transit Authority for their vision, resources, and support of this project.”
The bridge will include a 15-foot wide walkway with heating elements for snow removal. Officials said the partially-enclosed walkway will have high-capacity elevators and stairs at each end and will have enough space for pedestrians and cyclists.
So far, just over $30 million has been contributed for the project — $4 million from UTA, $6 million from UVU and $20.7 million from UDOT.
I-15 will close for brief periods at night when crews place beams and set concrete. UDOT officials will give two-week advance notices before the closures.
Ground was broken on the bridge last fall with an original completion date of August 2020 — the latest report from UVU officials said the bridge is now scheduled to be completed in November 2020.
The 15-foot wide bridge will have space for cyclists and pedestrians. (UVU)
 Bridging the Gap
Bridging the Gap
By: Courtney McKinnon - https://www.uvu.edu/news/2019/12/121...g_the_gap.html
Architecture preserves the values, culture, and worldview of those who create it. History and politics continue to echo through the halls of the Palace of Westminster. Patrons still visit the Colosseum. The Taj Mahal is the enduring symbol of a broken heart. And the pyramids of Giza have fascinated curious minds for millennia. What we choose to build reflects who we are and the world in which we want to live.
Clark Olsen, president of Utah Pacific Bridge & Steel, is leading construction the next architectural landmark in Utah County — the I-15 pedestrian bridge. It is unlikely to draw tourists, but Olsen says it is destined to be attractive and draw attention to the magnitude of Utah Valley University. With more than 100,000 cars passing under the bridge every day, Clark calls it “a game-changer.”
He says the most significant impact will be on UVU students, faculty, staff, and visiting community members. The vast expanses of steel now being carefully crafted, only a few miles from the construction site, will provide safety, shelter, and direct access to UVU’s campus. The bridge melds classroom buildings on the west of the freeway to those on the east. Commuters arriving at the UTA FrontRunner Orem Central Station and the thousands of students living on the west side of I-15 will also soon have the choice of walking to the main campus.
The bridge is meticulously designed to provide a seamless traveling experience. The 15-foot wide walkway will allow ample space for both pedestrians and cyclists. Each side will have a bicycle stairway for easy bike transportation. An overhead roof will protect travelers from Utah’s variable weather. Heating elements in the floor will clear away snow and ice. And the partially enclosed walkway is designed to give travelers a breathtaking view.
Building bridges has been Olsen’s specialty for the past 45 years. He’s designed, fabricated, transported, and built hundreds of structures across the western United States, and with good reason. The domestic steel used by his company is handled with exactness. It’s processed with blow torches to evaporate any moisture trapped inside. Then, the impure outer layer is removed to guarantee stable welding. Specialized machinery cuts the steel to size within 1/5,000 of an inch. It then goes through stress and ultrasonic testing. In recognition of the company’s care and precision, Utah Pacific Bridge & Steel has received several industry awards. “We are proud of what we do here,” Olsen said. “Our employees are artisans. They really care about the quality of their work, and it shows.”
Olsen has been involved in the planning and development of the pedestrian bridge for the past 20 months. His 45-acre worksite is full of steel girders, web plates, and welded flanges. Each piece is stamped with a unique serial number that is always visible. This ensures that everything is properly assembled, and identifies the mill, roll, and physical and chemical characteristics of the metal. Olsen expects the bridge to stand tall without any issues for more than 60 years.
There are human-made structures that predate written languages, like the Cairn of Barnenez. Some buildings capture history and preserve it, like Notre Dame. And on rare occasions, there are opportunities to embrace change and develop something new.
Utah Valley University has a reputation for building bridges that connect people and help them forge a path to the future. In 2020, please pardon our dust as we work to unite our campus and continue bridging gaps for the entire community.
.
Last edited by delts145; Jun 3, 2020 at 3:03 PM.
|



