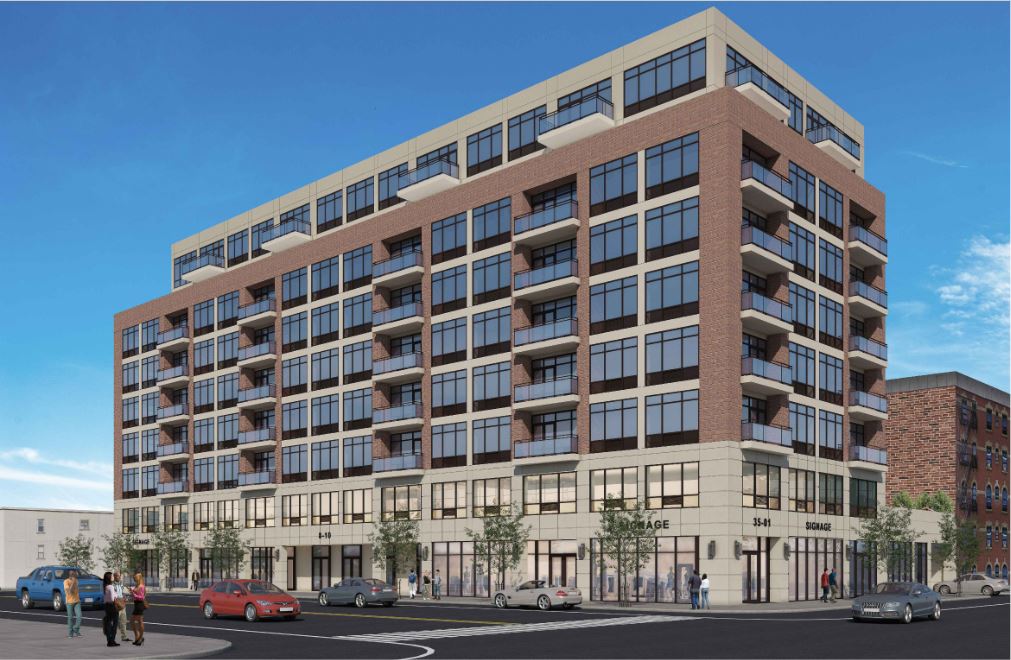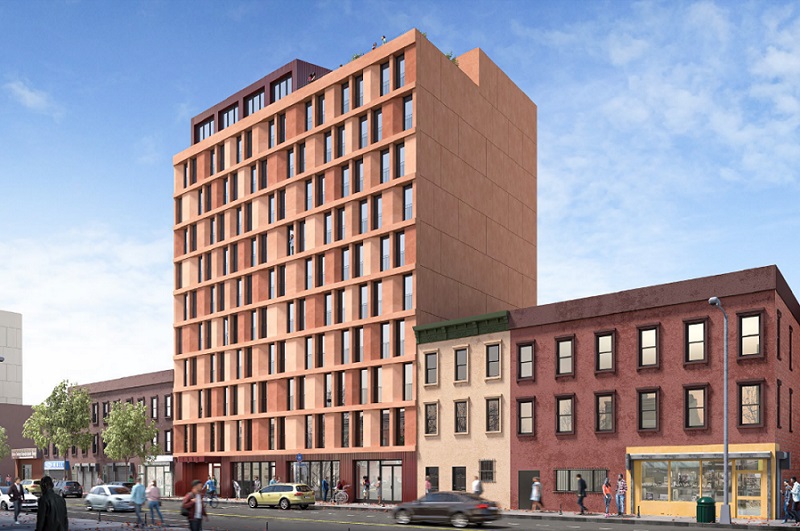| |
 Posted Jan 9, 2022, 6:30 AM
Posted Jan 9, 2022, 6:30 AM
|
 |
NYC/NJ/Miami-Dade
|
|
Join Date: Jul 2013
Location: Riverview Estates Fairway (PA)
Posts: 45,796
|
|
|
Various New Projects - Jan 1st to Jan 9th 2022
Project: 35-01 Vernon Boulevard

Quote:
Renderings from GKA Design Group reveal a nine-story mixed-use property at 35-01 Vernon Boulevard Long Island City, Queens. The developer, Agayev Holding, is now pursuing zoning text amendments to permit construction for the nine-story building, which is located in an area currently zoned for three- to four-story multifamily buildings.
Floor plans for the property specify the construction of a 209,538-square-foot building with two sub-grade levels. Specific components include rental apartments, commercial suites, and spaces designated for light manufacturing. The primary residential component accounts for 105,508 square feet and will support 107 units. A total of 27 units will be leased below market rate as affordable housing. The available floor plans will range from one- to three-bedrooms. The most premium units will include a private balcony.
The residential amenity spaces will include a laundry room, a fitness center, a resident lounge, and an outdoor terrace. Additional components include an enclosed parking garage designed to accommodate 77 vehicles, ground-floor retail, office space, and an unspecified light manufacturing area.
|
Project: 50 Sackman Street
Quote:
Permits have been filed for an 11-story mixed-use building at 50 Sackman Street in Ocean Hill, Brooklyn. Located between Herkimer Street and Fulton Street, the lot is near the Broadway Junction subway station, serviced by the A, C, J, and Z trains. TOT Developers is listed as the owner behind the applications.
The proposed 115-foot-tall development will yield 83,976 square feet, with 83,450 square feet designated for residential space and 526 square feet for commercial space. The building will have 123 residences with 31 units designated as affordable housing. Residences will most likely be rentals based on the average unit scope of 678 square feet. The concrete-based structure will also have a cellar, a 37-foot-long rear yard, and 46 enclosed parking spaces.
|
Project: 218 Front Street
Quote:
Permits have been filed for a seven-story mixed-use building at 218 Front Street in Vinegar Hill, Brooklyn. Located between Bridge and Gold Streets, the lot is within walking distance of the York Street subway station, serviced by the F train. Cheskel Schwimmer under the Chess Builders LLC is listed as the owner behind the applications. Urban Realty Partners purchased the site in October 2021 for $49 million.
The proposed 74-foot-tall development will yield 147,196 square feet, with 146,666 square feet designated for residential space, 350 square feet for commercial space, and 180 square feet of community facility space. The building will have 218 residences, most likely rentals based on the average unit scope of 672 square feet. The concrete-based structure will also have a cellar, 30-foot-long rear yard, and 109 enclosed parking spaces.
|
Project: 254 Euclid Avenue
Quote:
Permits have been filed for a 14-story mixed-use building at 254 Euclid Avenue in Cypress Hills, Brooklyn. Located between Atlantic Avenue and Fulton Street, the lot is steps from the Crescent Street subway station, serviced by the J and Z trains. Phipps Houses is listed as the owner behind the applications.
The proposed 142-foot-tall development will yield 408,695 square feet, with 404,367 square feet designated for residential space and 4,328 square feet for commercial space. The building will have 436 residences, most likely rentals based on the average unit scope of 927 square feet. The concrete-based structure will also have a cellar but no accessory parking.
Dattner Architects is listed as the architect of record.
|
Project: The Norma

Quote:
The New York City Department of Housing Preservation and Development (HPD) has released the first images of The Norma, a 100-percent affordable condominium property in Bedford-Stuyvesant, Brooklyn. Designed by Leong Leong, the 11-story building will contain 44 condominiums and a ground-floor urgent care facility operated by the Brownsville Multi Service Wellness and Health Center.
The Norma is one of two sites designated for affordable housing developments under the Bedford-Stuyvesant Housing Plan. Launched in 2020, the goal of the program is to create multifamily rental properties and homeownership opportunities for low-income families, the formerly homeless, and first-time home buyers. The plan is the result of the Bedford-Stuyvesant Housing Initiative, a group that includes the HPD, community organizations, local residents, and elected officials.
To complete The Norma, the HPD selected proposals from development partners Almat Urban and the Bedford-Stuyvesant Restoration Corporation to transform the city-owned lot.
|
Project: 161 Lenox Road
Quote:
|
Permits have been filed for a nine-story residential building at 161 Lenox Road in Prospect Lefferts Gardens, Brooklyn. Located between Bedford and Rogers Avenues, the interior lot is three blocks from the Church Avenue subway station, serviced by the 2 and 5 trains. IDS Management is listed as the owner behind the applications.
|
|
|
|



