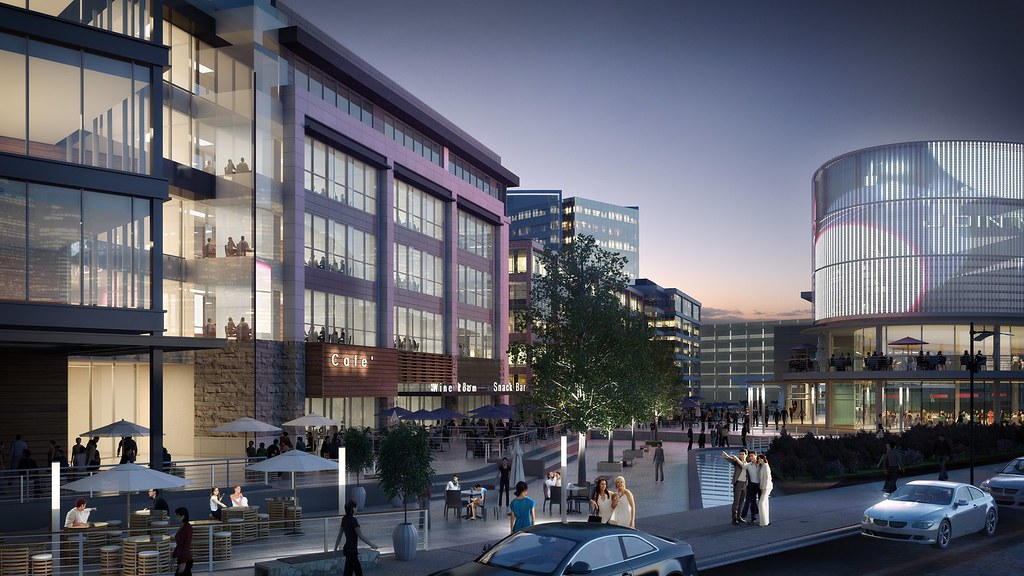 Posted Jan 29, 2016, 10:01 PM
Posted Jan 29, 2016, 10:01 PM
|
 |
Moderator
|
|
Join Date: Jan 2009
Location: 360, St. Edwards
Posts: 12,381
|
|
More on Phase II of Generation Park, majority of the buildings planned for this phase will get out of the ground this year.
http://www.houstonarchitecture.com/h...unty/?p=524375
Quote:
MDI is currently in the process of selling land and partnering with other parties for the development of the initial phase of the 52‐acre mixed use urban center which has been renamed “Redemption Square” within the District. Redemption Square is a planned urban center to be developed specifically for corporate users, hotels, multifamily apartments and a mix of restaurants and lifestyle amenities. Stolt’s (hereinafter defined under “THE OTHER DEVELOPERS”) 6‐acre land purchase represents the first land sale in Redemption Square. MDI has announced an initial phase of Redemption Square which includes:
Courtyard by Marriott Hotel
Schematic design has been completed for an urban‐style 144‐key Marriott Courtyard that will serve FMC and area’s lodging needs. The hotel is scheduled to break‐ground in mid‐2016 with completion expected in mid‐2017. The developer is a privately held national real estate development, construction and management company with experience developing more than 20 hotel assets with leading brands including InterContinental Hotels Group, Hilton and Marriott.
Urban Adaptive Mixed‐Use Office Building
Adjacent to the Courtyard by Marriott hotel, MDI is planning to start construction on a 5‐story, 85,000 square‐foot class‐A multi‐tenant office building in mid‐2016. MDI’s corporate headquarters will locate there upon completion. Five different companies have expressed interest with space requirements totaling over 100,000 square feet. On the ground floor, up to four restaurant spaces are planned to be leased by Transwestern. The general contractor, architect and engineers have been selected and the target completion date is March 2017. Concurrently, construction documents are also underway for an approximate 711‐car parking garage that will serve the office building, the Courtyard by Marriott hotel and the media company building. The parking garage is expected to break ground in mid‐2016 with an early 2017 completion.
240 Unit Luxury Rental Apartments
Together with a national owner and developer of residential apartments, MDI is under design on an approximately 240‐unit multifamily property in Redemption Square, located near the mixed‐use office building and Courtyard by Marriott hotel. The 4‐story and garage‐parked project is being designed by Humphrey’s & Partners Architects and construction is expected to commence mid‐2016 with a completion in 2017.
Transwestern High‐Rise Class A Office Building
Together with Transwestern, MDI has designed and is offering for lease a 300,100 square foot, 14‐ story class A office building located at one of the corners of Redemption Square. Conceptual Design has been completed by architectural firm HOK, and a marketing package has been finalized. MDI & Transwestern are actively seeking an anchor tenant and have submitted proposals on a number of opportunities.
Redemption Square Linear Park
Architectural firm TBG has been contracted to complete schematic design and produce construction documents for Redemption Square’s Linear Park and plaza, which will be designed to include a signature water feature, an array of amenities and multiple event spaces. The park will be the central gathering place for Redemption Square and is scheduled break ground in 2016 for a 2017 completion.
Local Media Company Headquarters
In November 2015, a local media company’s executive board unanimously approved a $150,000 budget for the funding of the implementation of their pre‐development package for its new headquarters at Redemption Square. The pre‐development scope includes schematic design package and selection of a fee developer, general contractor, architect and civil engineer. Their Redemption Square building program is for 5 stories and approximately 120,000 square feet.
Licata Stone Creek LLC (“Licata”) has acquired 4.19 acres to develop a 42,300 square‐foot retail and restaurant center on the south side of West Lake Houston Parkway across from the Fidelis tract. Preleasing has started and Licata has indicated that it intends to break ground in early 2016 with projected completion by the end of 2016.
In May of 2015, San Jacinto Community College District (hereinafter defined under “THE OTHER DEVELOPERS”) acquired 56.9‐acre parcel at the southwest corner of Lockwood Road and the future extension of W. Lake Houston Parkway for a future campus within Generation Park. San Jacinto College, one of the largest community colleges in Texas, is anticipated to start phase 1 construction on an ultimately 8,000 student campus in 2016. Phase 1 occupancy is anticipated in 2017.
In July 2015, Lone Star College System (hereinafter defined under “THE OTHER DEVELOPERS”), acquired an 8.29‐acre parcel along Lockwood Road at the northern portion of the District. Lone Star has submitted plans for a 50,000 square‐foot advanced technology center focused on training the downstream energy workforce. Construction is expected to commence in early 2016 with completion in mid‐2017.
|

|



