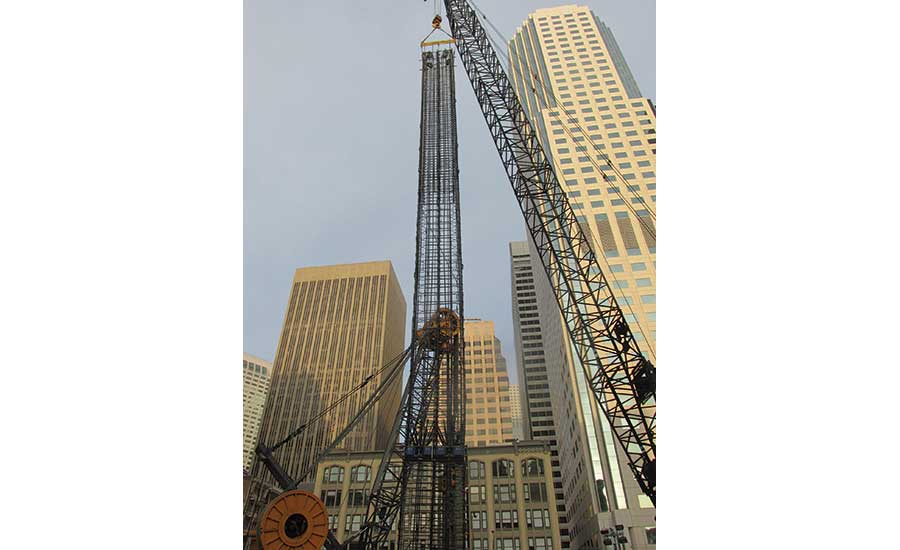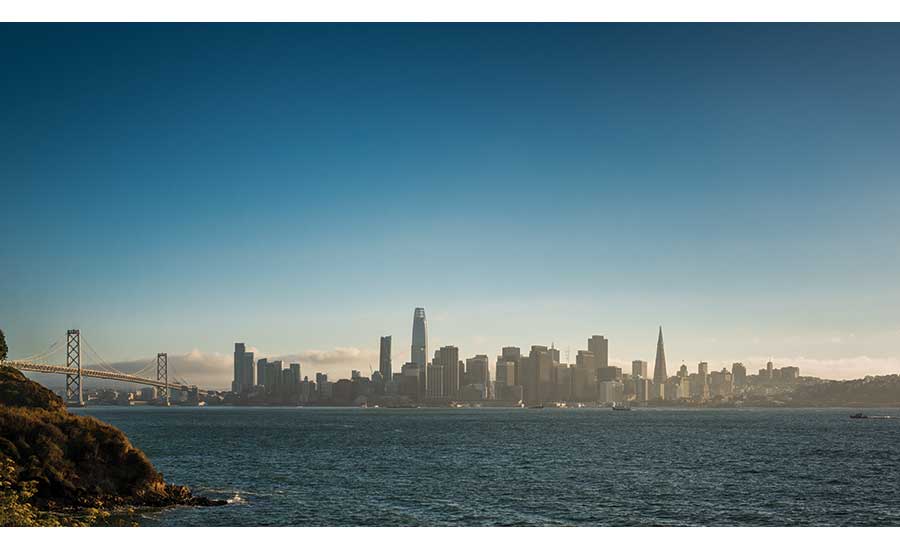| |
 Posted Sep 20, 2017, 5:22 PM
Posted Sep 20, 2017, 5:22 PM
|
|
Registered User
|
|
Join Date: Dec 2006
Location: The Mission
Posts: 690
|
|
^I think that extension may just be a test of the permanent window washing equipment? 
For any civil engineers out there, this article is a dream:
1,070-Foot Salesforce Tower Elevates Seismic Design
And for those less geeky, there are still several interesting nuggets:
Quote:

“We were aware of the problems with Millennium Tower and wanted to be sure to avoid anything like that performance,” says Dunn.
After value-engineering, the caissons became 42 load-bearing elements (LBEs) socketed 70 ft into rock. The 10.5-ft x 5-ft LBEs—a first for San Francisco—reach down as deep as 310 ft from grade. They are the city’s deepest foundations, says MKA’s Klemencic.
The LBE work did not go smoothly. Problems with voids and soft tops led to a fix that was a big contributor to a six-month construction delay, says Wilson.
|
Quote:
PCPA’s scheme called for a 1,200-ft-tall tower, encompassing 1.8 million sq ft. In late 2008, when Hines and TJPA were close to a final agreement but before any documents had been signed, the Great Recession hit, the bottom fell out of the real estate market, and the project was virtually shelved.
“We knew immediately that the price was too high, the timing was too short, and either the design was too expensive or the building was too big,” says Hines’ Paradis.
|
Quote:
At 61 floors, however, the tower was still 150 ft short of the agreed-upon 1,070-ft height. To compensate, a latticework crown of structural steel was added. By allowing the sun’s rays to pass through it, the crown breaks up shadows. By comparison, in the 1,200-ft scheme, some of the crown’s lower floors would have been occupied, says Paradis.
TJPA on March 26, 2013, transferred the land to the developer at a reduced cost of $190 million, with no funds earmarked for the rooftop park. “The land was a big bargain,” says Switzky.
Schematic design began in 2013. But with no tenant prospects, the developer had a contingency plan to stop construction at grade if the market changed dramatically for the worse, says Hines’ Paradis.
To reach the 920-ft height of the occupied portion, PCPA designed 14-ft, 9-in. floor-to-floor heights, including a raised floor one foot above the structural slab. A raised floor is “somewhat unconventional” for a spec office tower because it adds cost, but it also allows underfloor air distribution, says Clark Bisel, currently senior mechanical consultant for Meyers + Engineers. Bisel designed Salesforce Tower before he left WSP USA, the project’s consulting engineer.
Underfloor air distribution minimizes fan energy and eliminates overhead ductwork. To take advantage of San Francisco’s mild climate, outside air—brought in at each floor through louvers in the curtain wall—is used for ventilation and free cooling much of the time.
Instead of mechanical floors, each level has two mechanical rooms in the core. That avoided big duct risers to distribute air from the mechanical floors but required openings—one for supply air and the other for return air—in the 3-ft-thick core walls.
|
Quote:

By the time MKA got the CSL test results for the first pile, crews were working on pile six, says Klemencic. The report showed anomalies—changes in density at specific locations in the LBE’s upper 20 to 30 ft.
“That suggests a soft spot—clay or rock in place of concrete,” says Klemencic. The hope was that the data was flawed. “CSL testing is an indication, but it is not necessarily conclusive,” Klemencic adds.
Bencor proceeded with the work, as instructed, says Santarelli. Concurrently, MKA investigated protocols for how to take care of any anomalies.
Soon, crews drilled a 4-in.-dia core in the LBE and sent a camera down. There was a void “the size of a basketball,” says Klemencic.
Additional test data showed consistent anomalies in the LBEs. And further scrutiny of CSL data suggested the LBEs had “soft” tops—1,000-psi concrete, instead of the specified 8,000 psi, adds Klemencic. Ultimately, MKA insisted on remediation for the tops of all 42 LBEs.
The LBEs had been built from grade, with an extra 60 ft at the very top that would be sacrificed during the excavation. Clark decided to excavate the site before the fix, cutting off the sacrificial 60 ft to get closer to the problem tops as much as 90 ft below grade. That meant deepening the excavation and the braced shoring walls to access the 12 LBEs along the perimeter. Clark built a cofferdam around the LBEs in the center of the site so it could isolate and recast the tops.
Klemencic declines to speculate about the cause of the problems. Santarelli blames the voids and the soft tops on the greater rebar congestion near the top, which “prevented the concrete,” installed from the bottom up, from flowing properly. During the fix, crews worked from the top down, which made it easier to deal with the rebar congestion, says Santarelli.
In any case, the fix seems to have worked. To date, the building has performed slightly better than the predicted 11⁄8 in. of settlement, which Klemencic says is from anticipated downward displacement due to axial shortening of the LBEs.
“We have a very extensive monitoring program,” he adds. “The dirt is not moving.
“I’ve said many times that the foundation for Salesforce Tower is probably the best foundation ever built in San Francisco because it’s the only one anyone dug up and looked at,” says Klemencic.
|
Quote:

And the leasing of the tower has been far more successful than Paradis ever anticipated. “We began the project with no leasing and no leasing prospects,” he says. “Leasing has gone very well.”
In 2014, Salesforce, a cloud computing company, signed a lease for 700,000 sq ft and bought the naming rights. “It was the largest lease in San Francisco history,” says Paradis. Since then, Salesforce has taken an additional 100,000 sq ft, he says.
The building is roughly 90% leased. Negotiations are active with prospective tenants. Paradis says he is “very happy” he didn’t pull the plug during the “depressing” times of the recession.
|
Source: http://www.enr.com/articles/42725-07...seismic-design

|
|
|



