This is a pre-1930 aerial view looking NE at the 1917 Los Angeles High School. North across what is now Olympic Blvd.,
in the upper left corner, is Memorial Park, future site of the Memorial Branch Library:
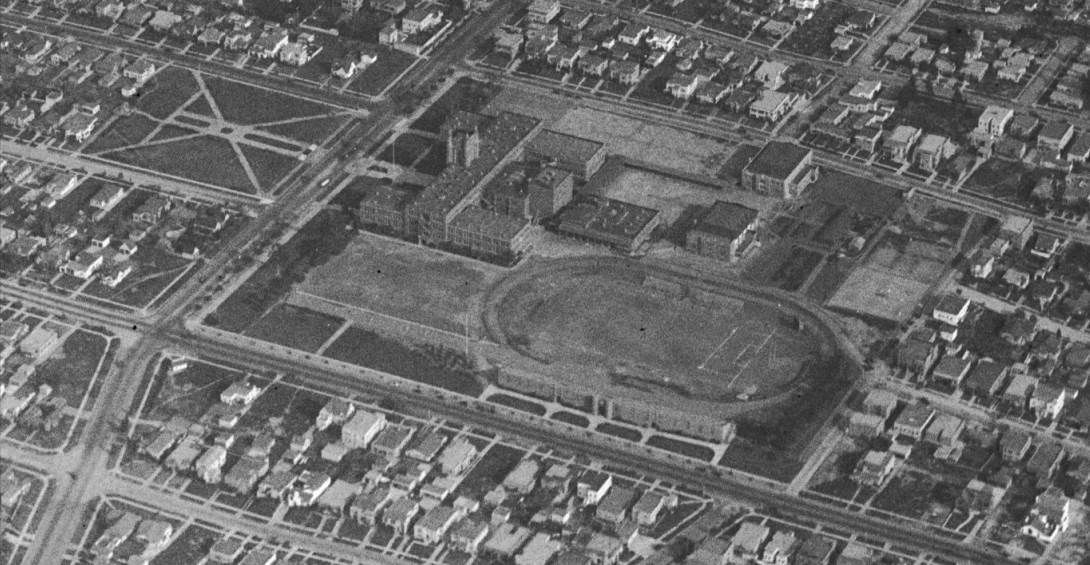
UCLA
We've seen the 1917 Los Angeles High School building several times, including
here and
here.
John C. Austin and Frederick M. Ashley designed the school, seen here from Memorial Park in 1933:
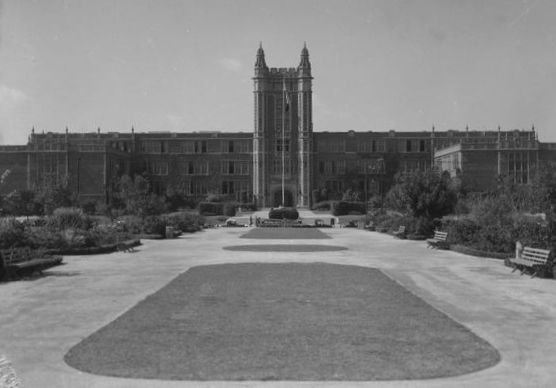
UCLA --
http://lit250v.library.ucla.edu/isla...bartlett%3A778
This is just a gratuitous 1940 shot of the tower from an inner courtyard:
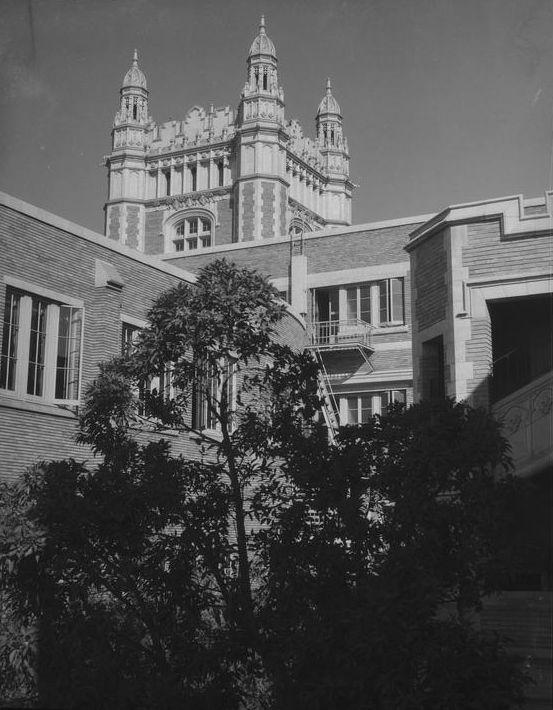
UCLA --
http://lit250v.library.ucla.edu/isla...bartlett%3A780
Here's another 1940 photo, looking north across Olympic at Memorial Park and the Memorial Library. Austin and Ashley
also designed the library, which opened April 29, 1930:
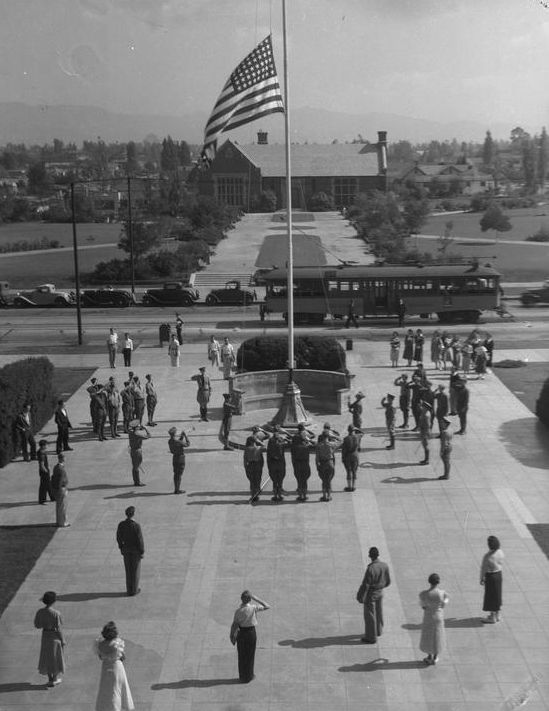
UCLA --
http://lit250v.library.ucla.edu/isla...bartlett%3A773
The Memorial Library today. It was closed for renovations from 1990-96. Please note the window on the left:
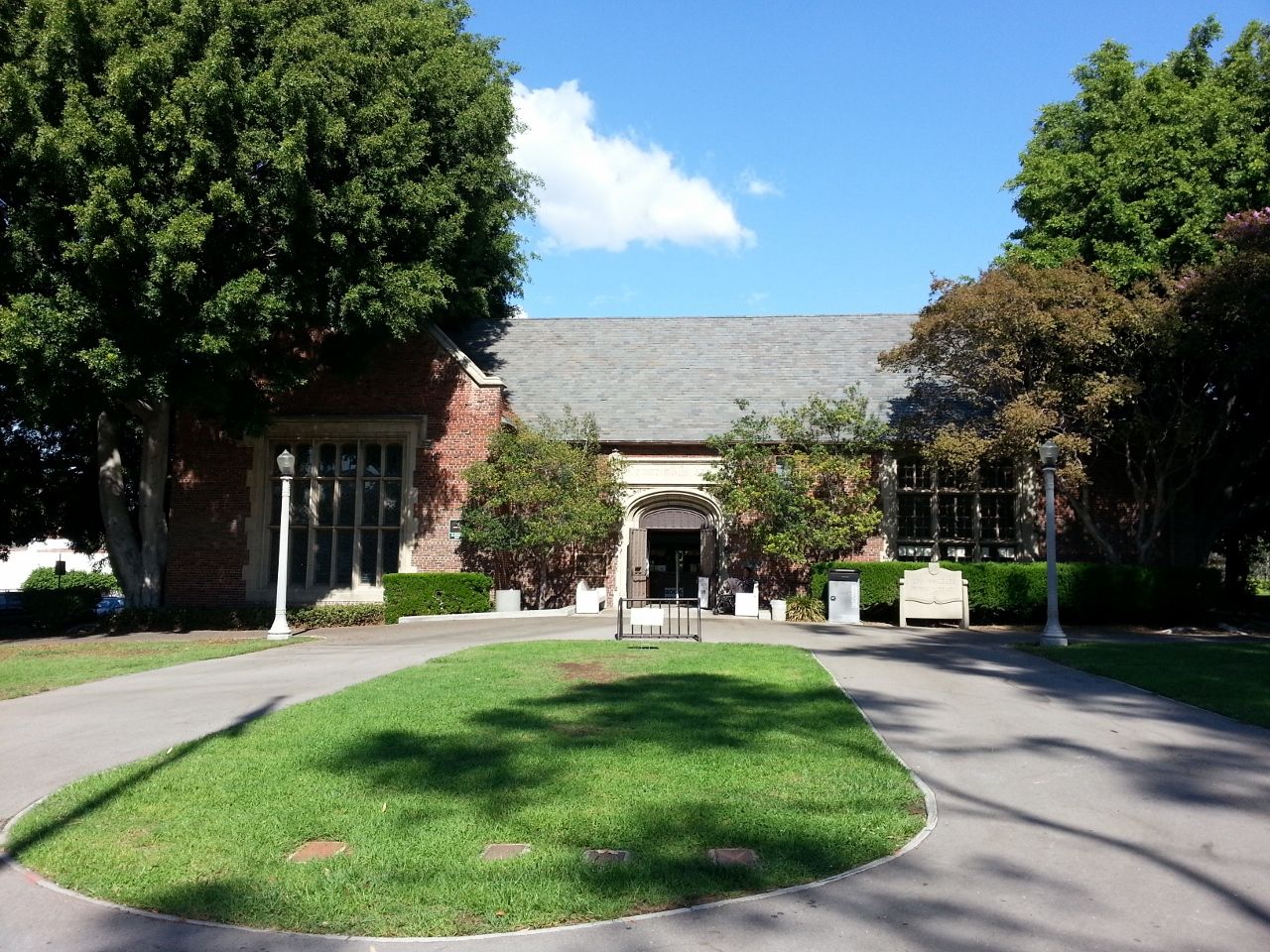
This and the rest of the color photos by me
Here's that window from the inside. The stained glass was done by the Judson Art Studio:
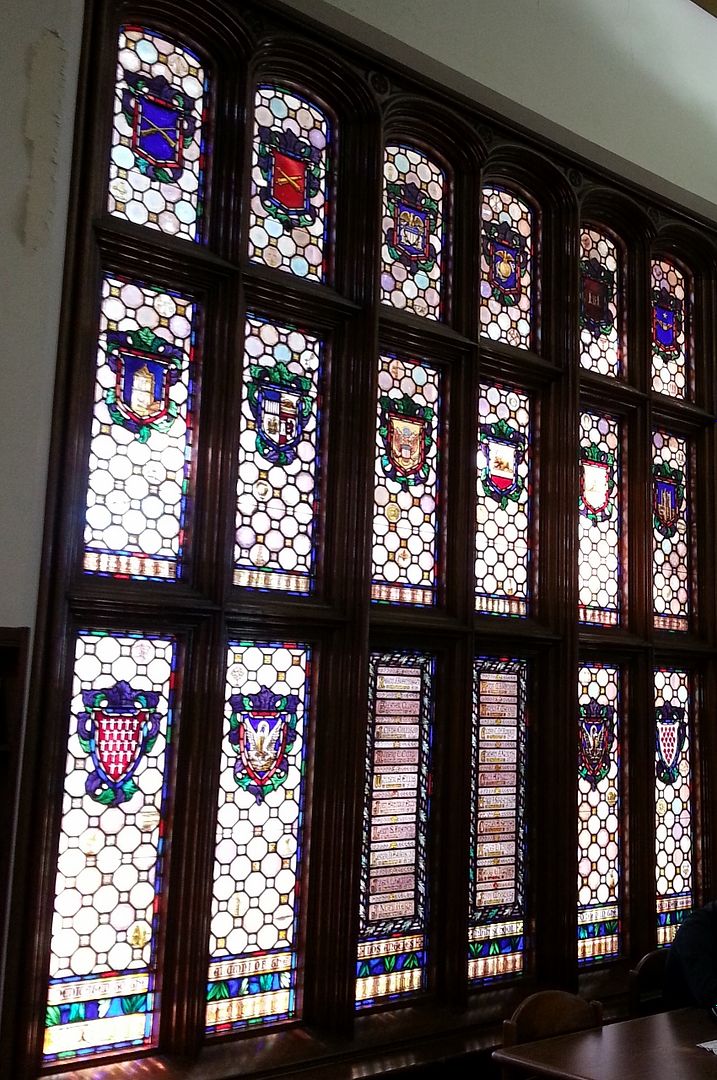
The top two rows; the towers of the 1891 and 1917 Los Angeles High School buildings are at lower left and lower right:
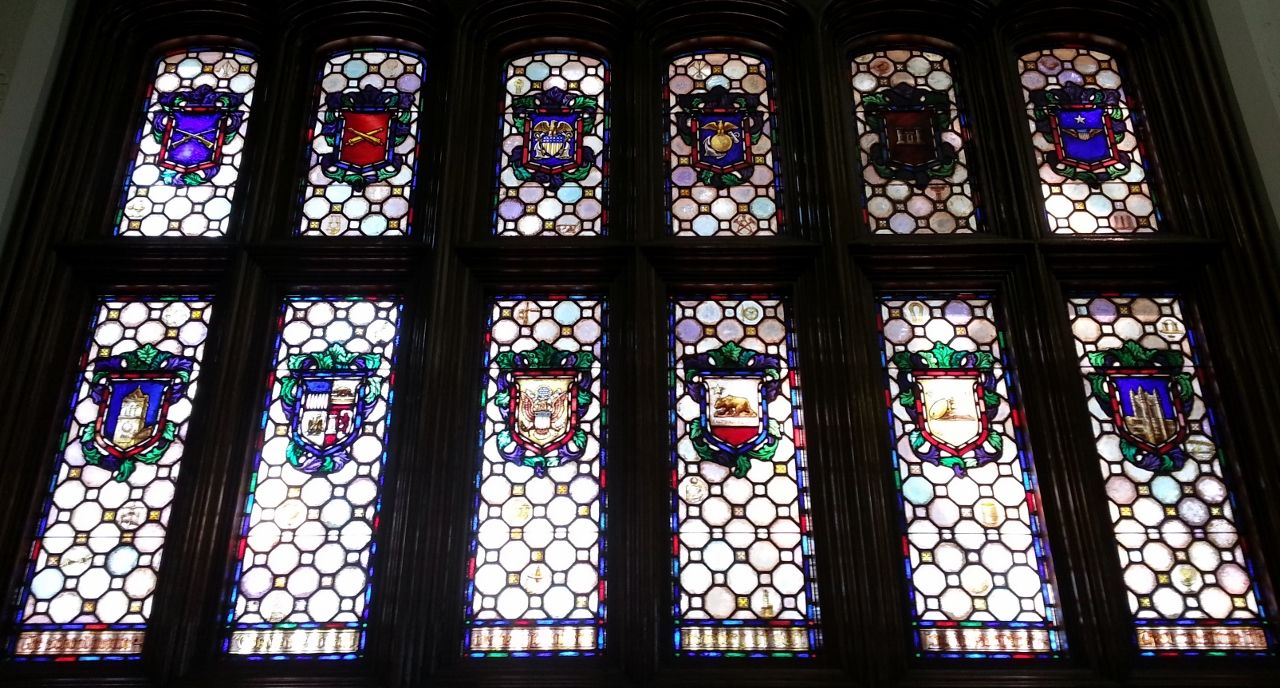
Bottom left two panels:
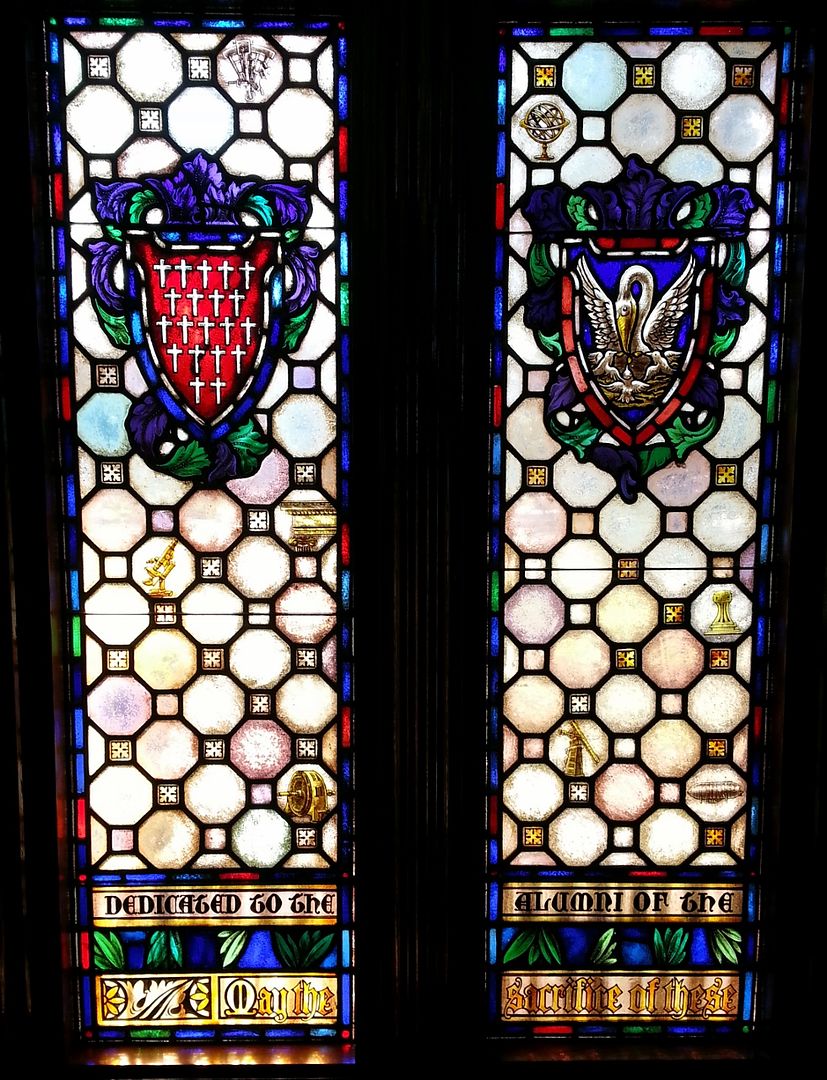
Bottom middle two panels; the names are of 20 LAHS graduates who died in WWI:

Bottom right two panels:
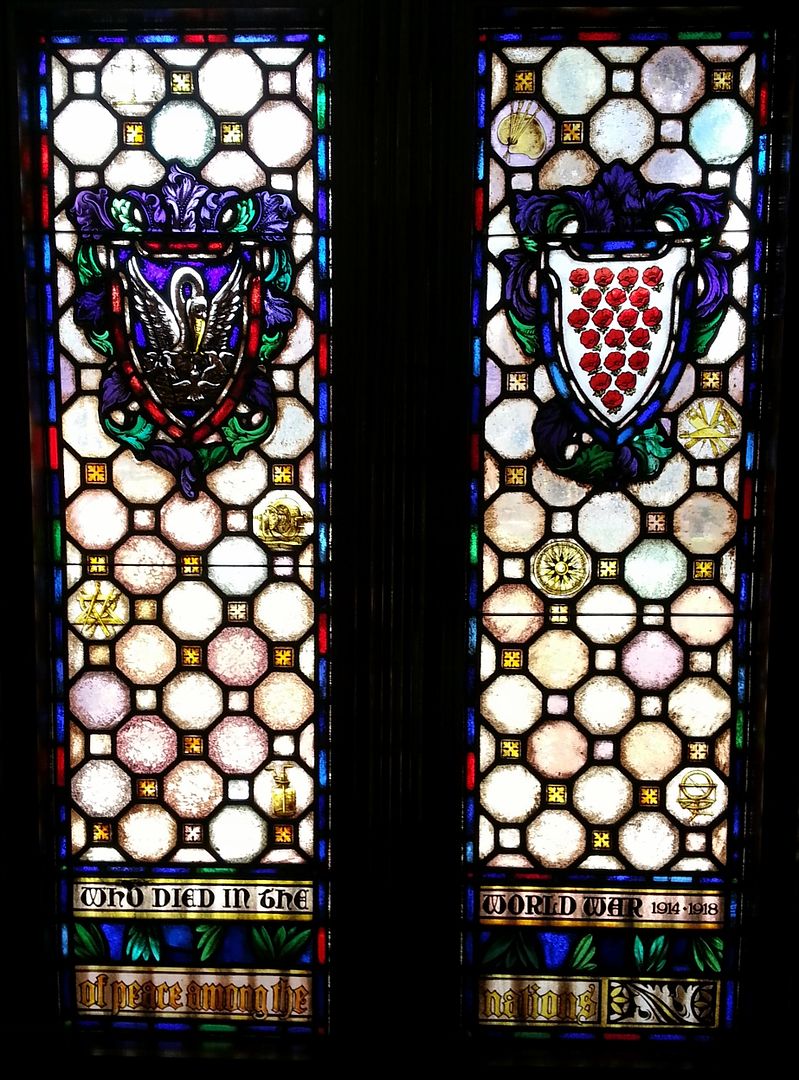
Bill Judson, great-grandson of Walter Horace Judson (who worked on the design of the front windows) designed five
new windows for the rear of the library during the 1990s renovation. Here is one of them:
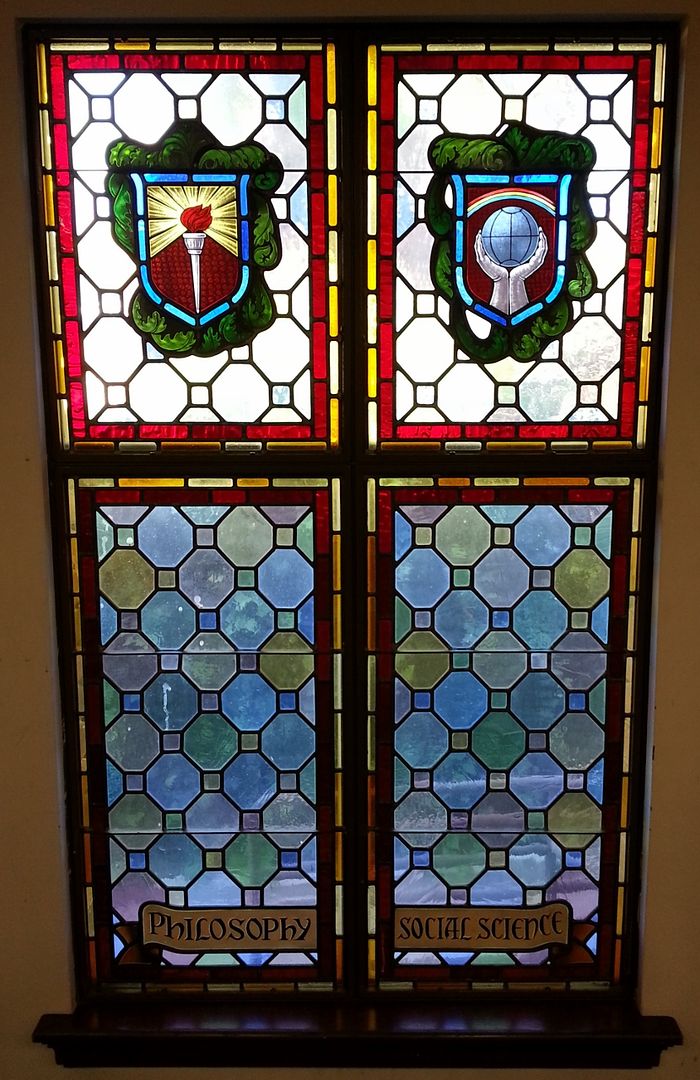
And here is another, which depicts the 1917 Los Angeles High School building:
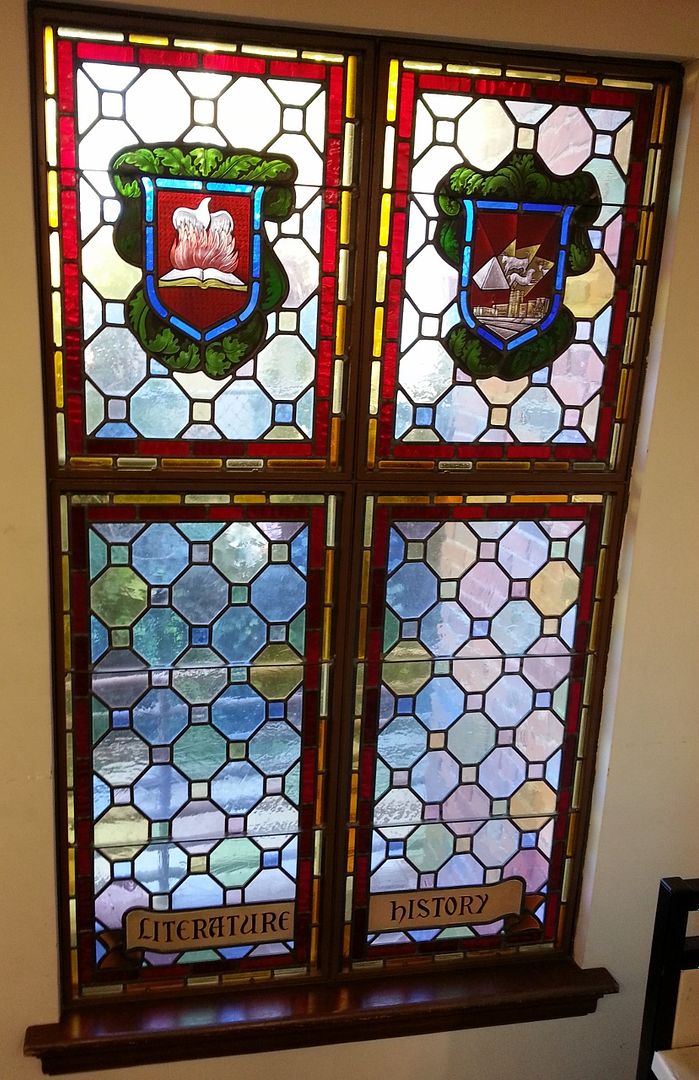
Memorial Branch Library history
here
er's post on the Judson Studios
Judson Studios
site



