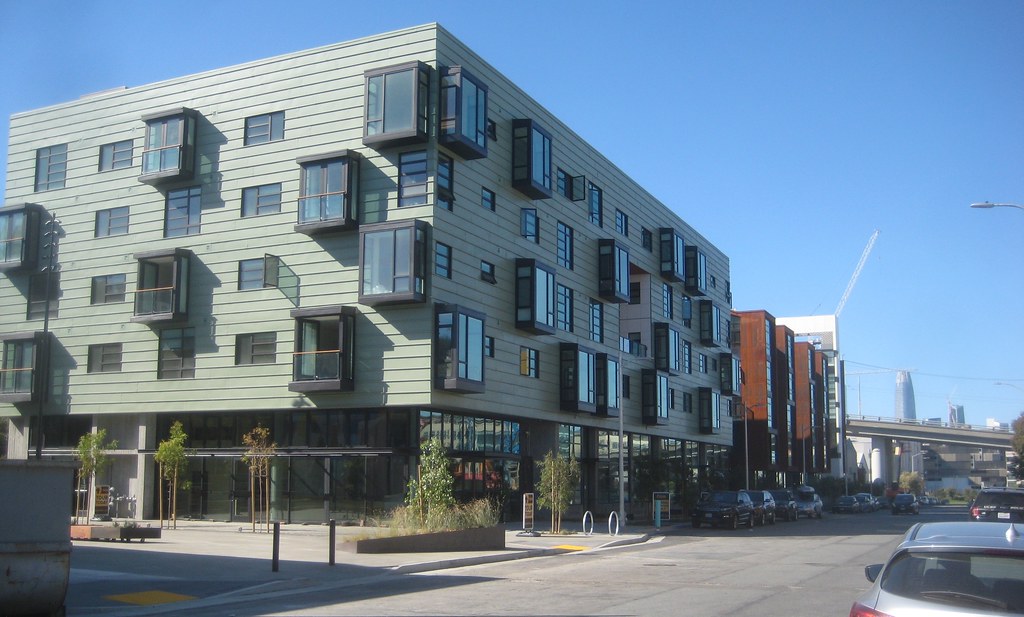here are street-level views of the one on Van Ness by Jerry's
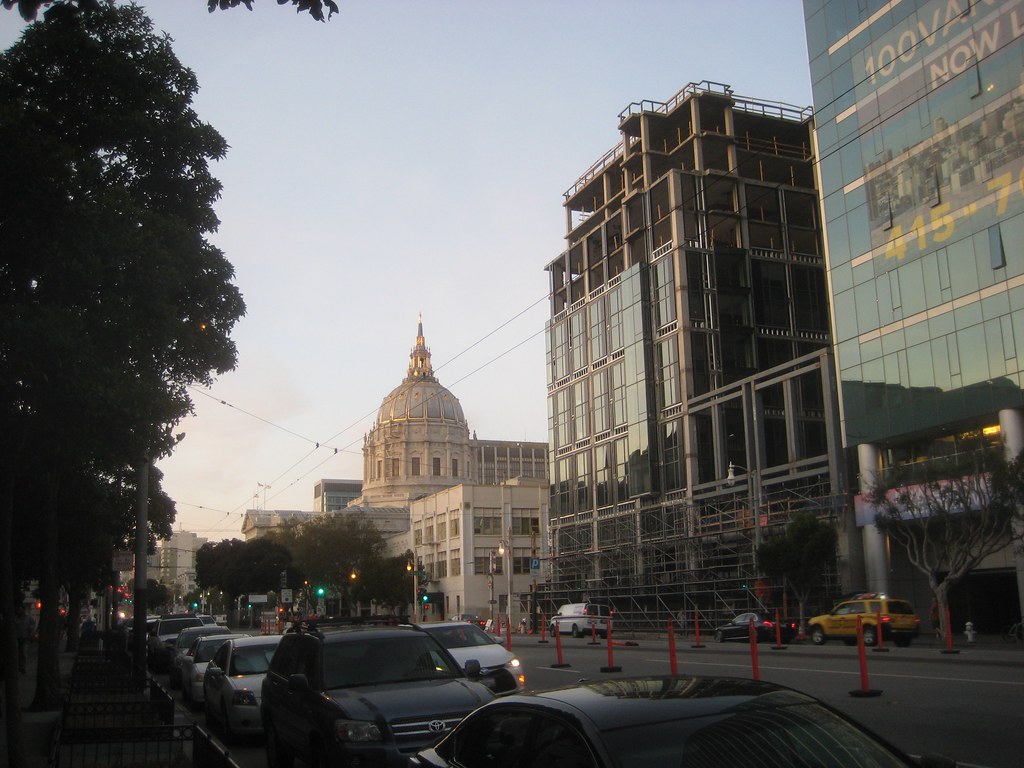

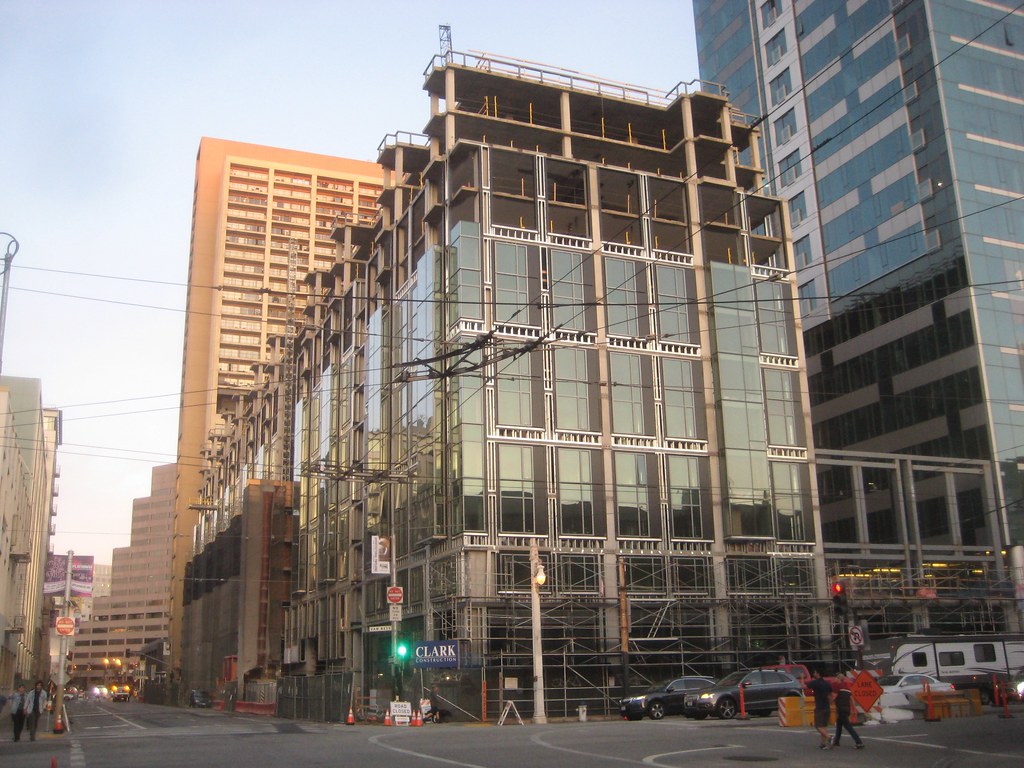
smoothing out the roadway at Moscone
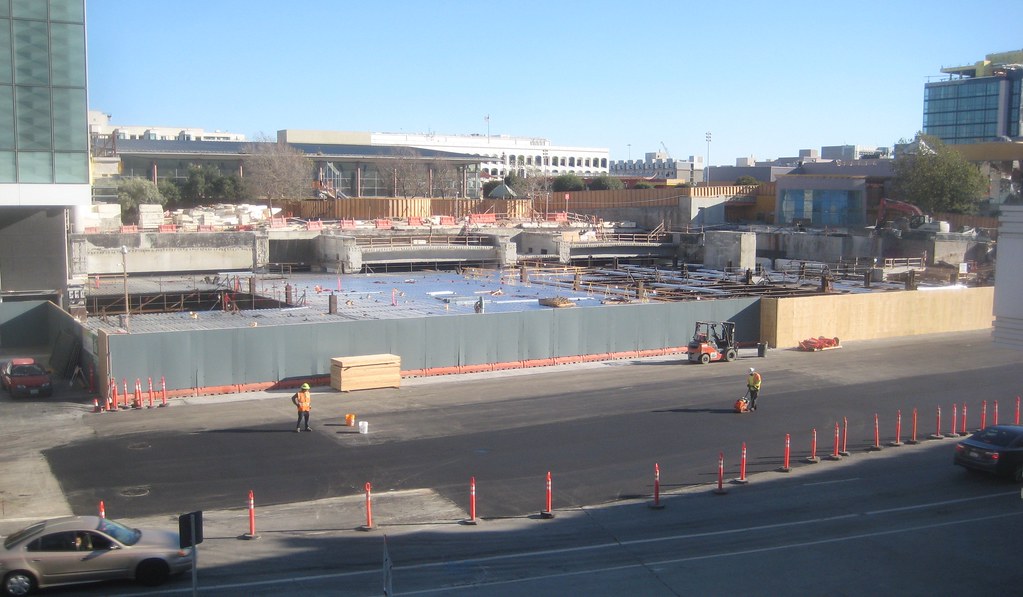
from last week, the office building on Townsend
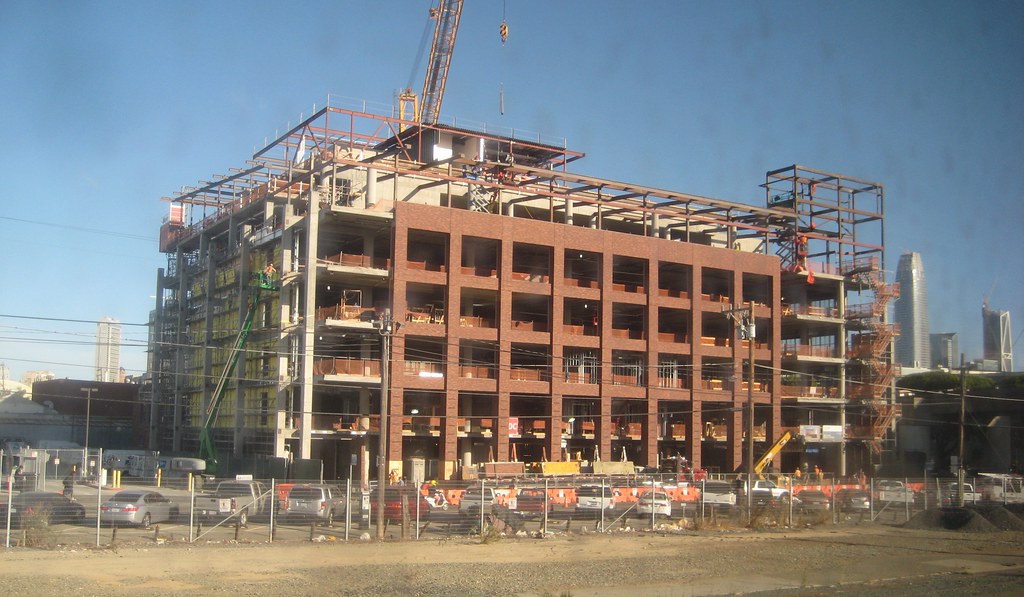
the sidewalk on the west side of Main is now finally coming along
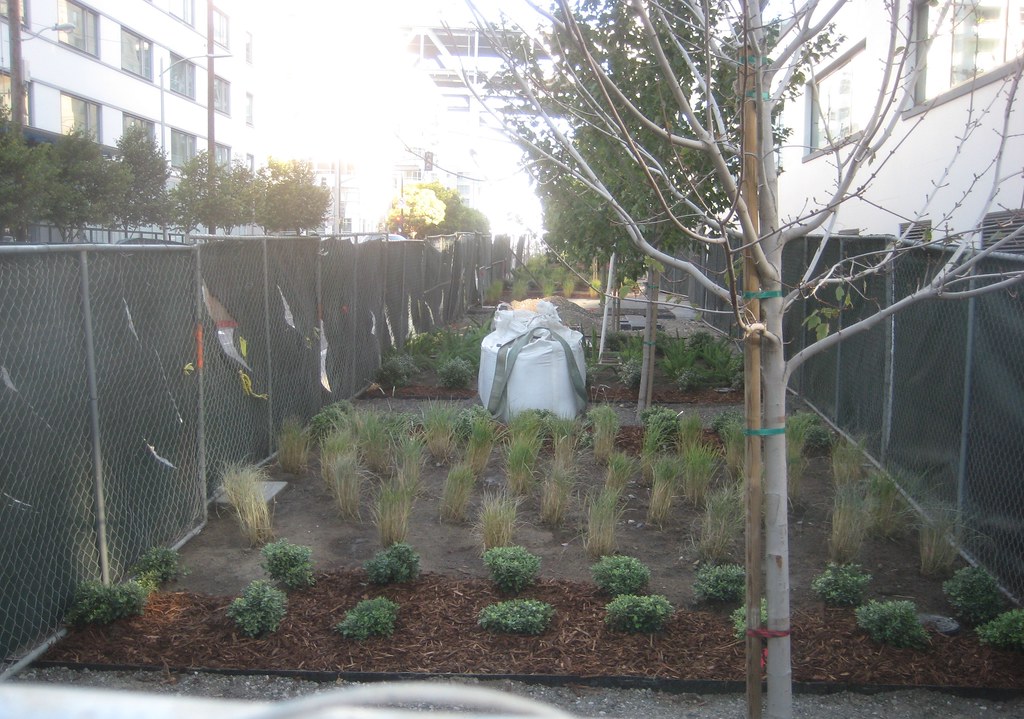
in Dogpatch, a bit more of the southern Indiana project is starting to peek out

close-up
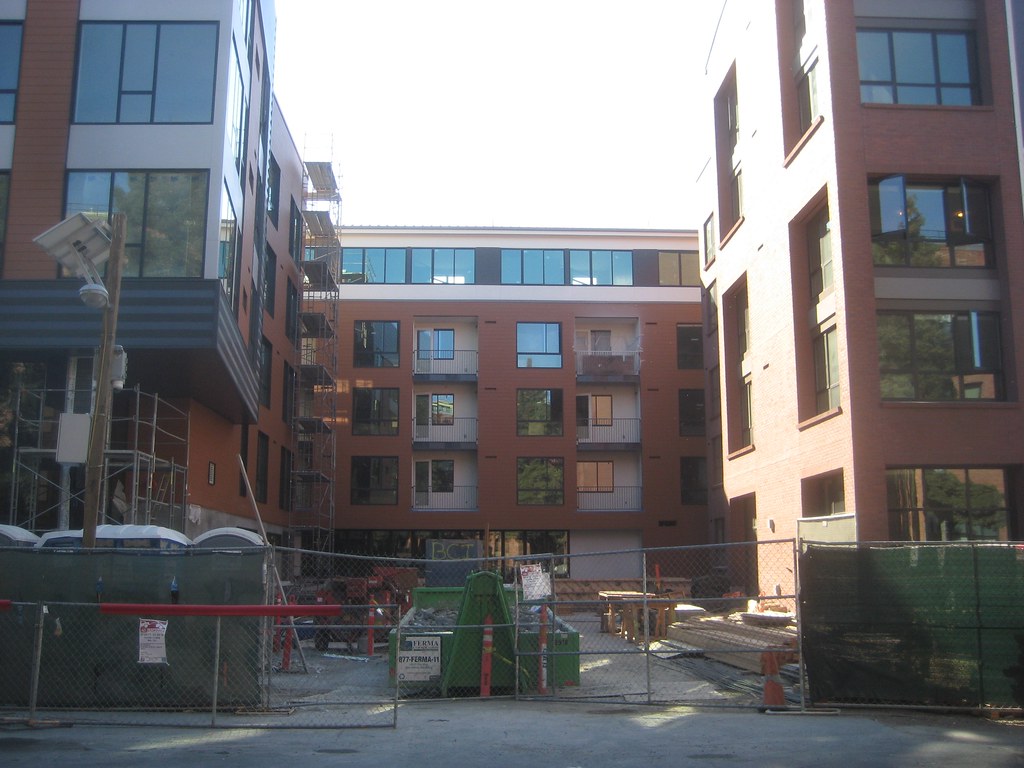
while at the northern Indiana one, the little plaza has opened
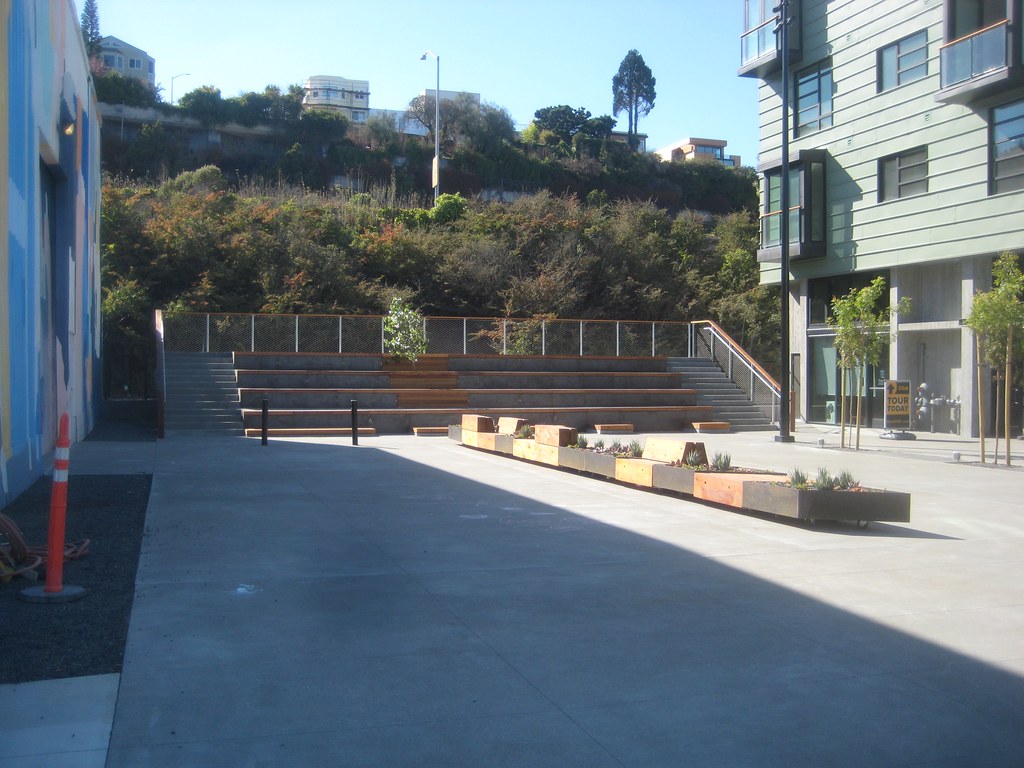
looking out from the steps in the previous shot

the wall of the Cresco equipment rentals warehouse, which forms the southern side, has been painted
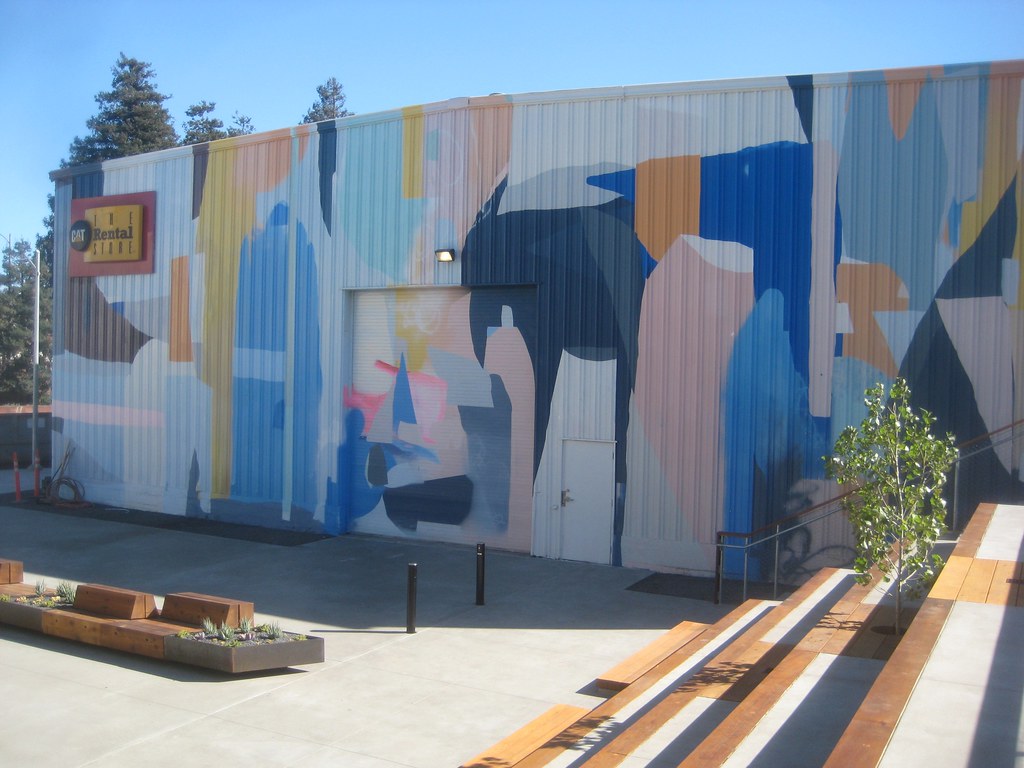
looking north on Indiana
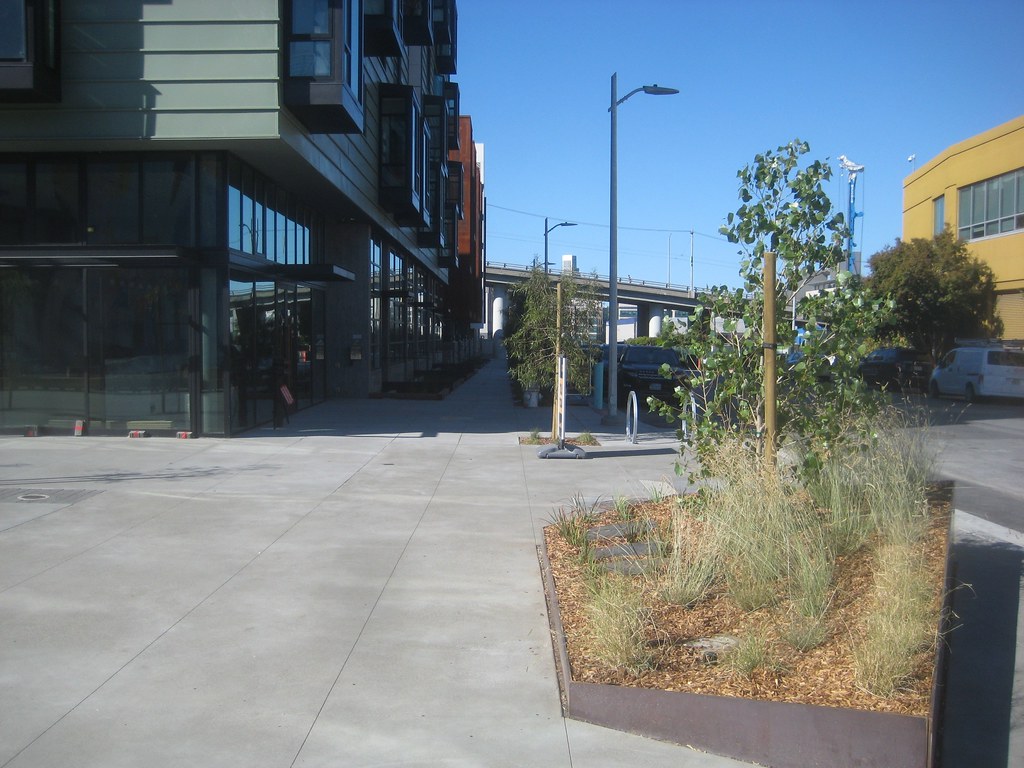
and, since this just about wraps up that project, one last overall look
