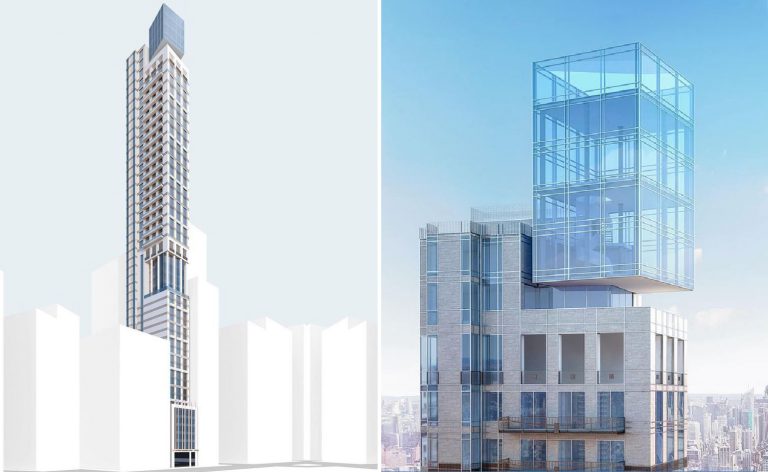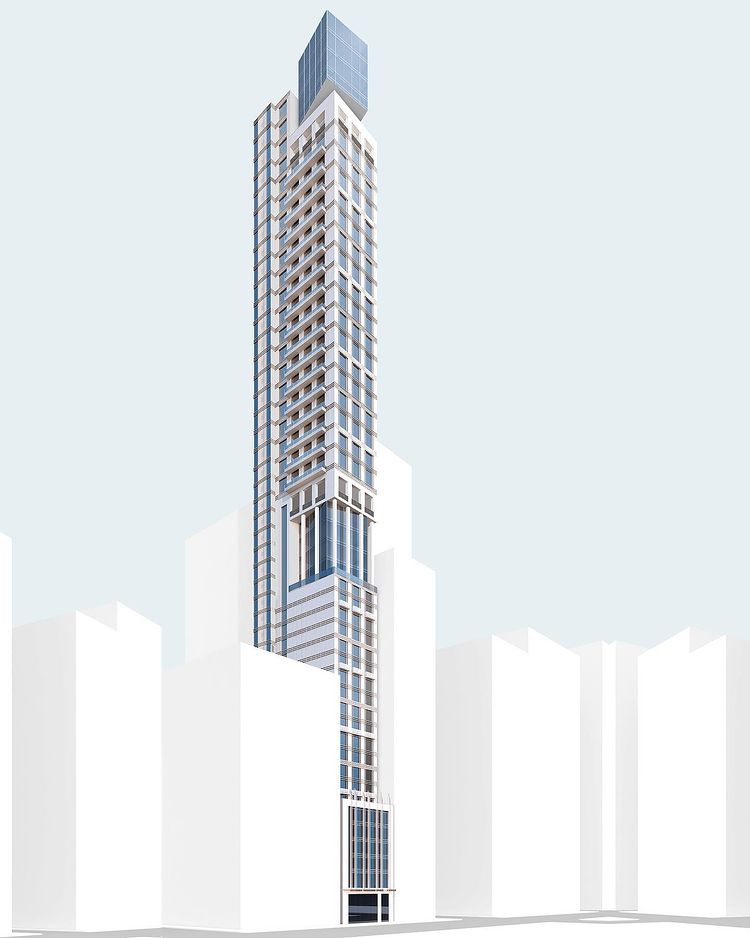 Posted Mar 16, 2021, 4:10 PM
Posted Mar 16, 2021, 4:10 PM
|
 |
NYC/NJ/Miami-Dade
|
|
Join Date: Jul 2013
Location: Riverview Estates Fairway (PA)
Posts: 45,796
|
|
 NEW YORK | 267 Broadway | 747 FT | 49 FLOORS
NEW YORK | 267 Broadway | 747 FT | 49 FLOORS
New Renderings Reveal Gene Kaufman’s Mixed-Use Skyscraper At 267 Broadway In Tribeca, Manhattan


Quote:
New renderings have been released for 267 Broadway, a 510-foot-tall mixed-use building in Tribeca. Designed by Gene Kaufman Architects and developed by the The Roe Corporation, the 42-story development will span an estimated 144,244 square feet and feature 37 residential units above an 80-room boutique hotel. The site is located between Chambers Street and Warren Street and is currently occupied by a five-story low-rise building.
The new renderings illustrate refinement of the architects’ previous iteration, which was revealed in February of 2018, and showcase the full height of the edifice with its thin profile facing Broadway, and its low-rise podium and vertical façade elements. The glass and stone tower sets back from the street and rises to a tall section around the midway point featuring glass cladding and narrow, round columns. This is likely the 15th floor amenity space for residents, which would feature a fitness center, a spa, and outdoor space. The southern elevation incorporates a number of balconies that face the Lower Manhattan skyline. Above the last setback is an angled glass cube that slightly cantilevers over the edges of the building. The back side of the structure facing west is where we assume the elevators, mechanical shafts, and egress staircases will be located.
The second close-up rendering shows the upper part of 267 Broadway where the glass cube is placed. A spiraling staircase with a circular cutout in the floor can be spotted, likely part of the slated three-story penthouse. One remarkable aspect about the location of the project is that anyone facing east toward City Hall will have views aligned almost perfectly with the roadway of the Brooklyn Bridge.
The project is planned to yield 38,139 square feet of hotel space between floors three and 12 and 92,671 square feet of residential area.
A construction timeline and completion date for 267 Broadway have yet to be announced.
|
===================
NYY
|



