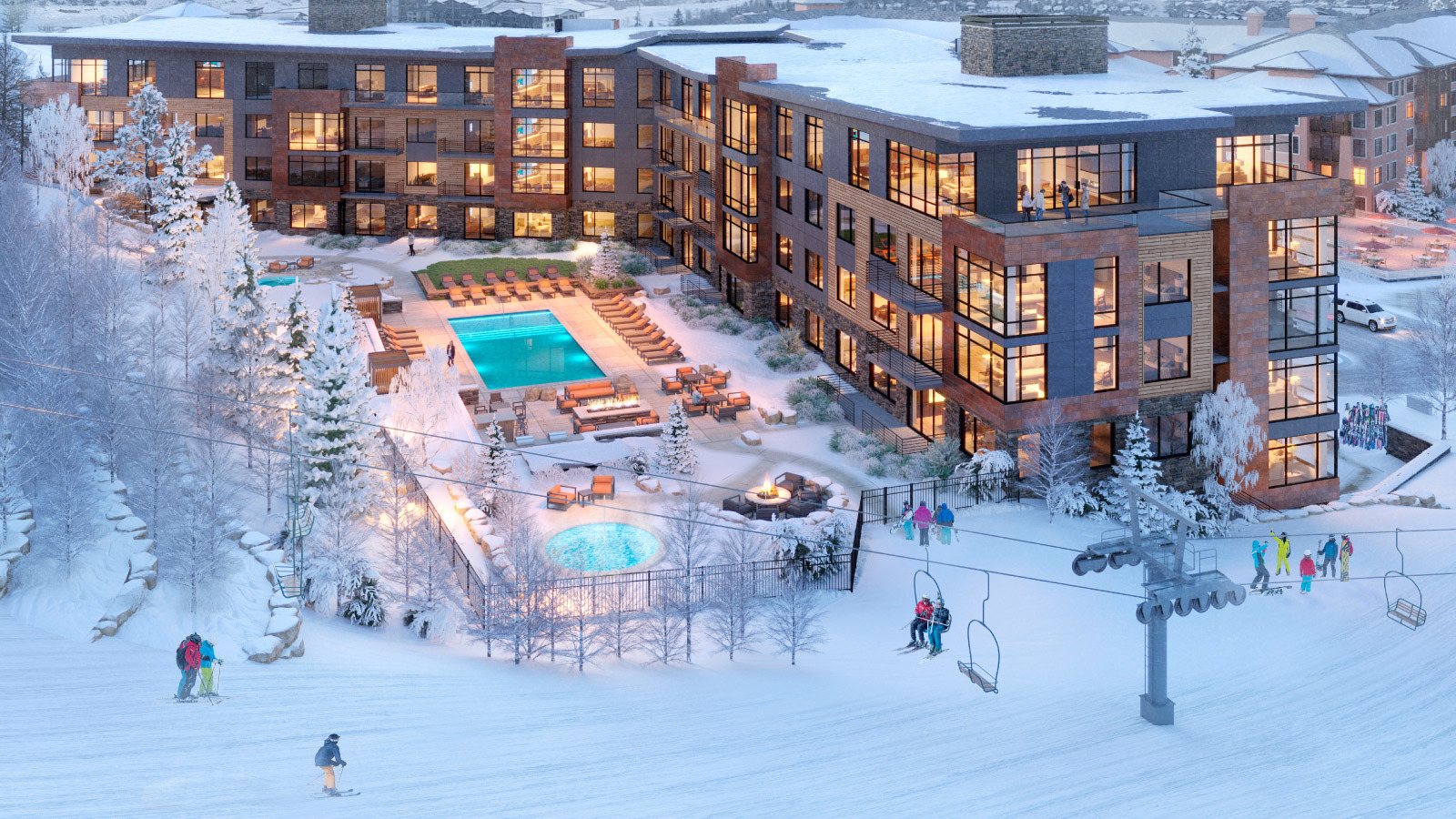Updates, Salt Lake City Central Metro/East
 https://www.hiltongrandvacations.com...gvc/img/02.jpg
https://www.hiltongrandvacations.com...gvc/img/02.jpg
Pendry Residences Park City - New Canyons Village condominiums will be under Montage’s Pendry Hotels
Montage International is bringing another resort to Park City.
Pendry Residences Park City, a luxury condominium development, is set to go up at the base of the Canyons Village side of Park City Mountain Resort. Construction is set to start in the summer with a completion goal of winter 2021. Buyers are expected to start reserving rooms in February.
The condominiums will be managed under Montage International's new Pendry brand, which has locations in San Diego and Baltimore. The developer for the project, Brian Shirken, is president of the national real estate development and investment company Columbus Pacific, which has worked on such Park City projects as the highly debated commercial and event space on Main Street at the former site of the Kimball Arts Center and Apex Residences in Canyons Village. Montage International also owns and operates Montage Deer Valley.
Pendry Residences is expected to cover 200,000 square feet in the center of Canyons Village, wedged between the Hyatt Centric Park City, Sunrise Lodge by Hilton Grand Vacations and Sundial Lodge. There is expected to be 40,000 square feet of retail space on the plaza level. The lot is currently used as a parking lot...
...The development is set to include 150 condominium units, which range from studios to four-bedroom penthouses, Shirken said. He expects that the majority of the owners — who will likely be second-home owners — will be placing their units into the rental pool, which Pendry will help manage.
Pendry Residences are also set to have five restaurants, multiple retail shops, a rooftop pool, a spa, a kid's club, a recreation room and some bars, including one in a yurt. A large convention space will be available for conferences. Shirken hopes the amenities attract visitors from neighboring hotels as well as locals.
"We're trying to create a variety of retailers and restaurants that will be exciting and interesting for the residents of Park City," he said.
July 2019 - Pendry Secures Financing
Developer Columbus Pacific has secured construction financing for the Pendry Park City, a sprawling mixed-use development in Canyons Village. Mosaic Real Estate Credit provided $165 million in construction financing for the project. In general, construction financing has been conservative across product types as the cycle has matured. This hotel project, however, is expected to revitalize the Canyons Village market.
“Having an opportunity to provide construction proceeds that allows the Pendry Park City to become the best-in-class project that will anchor the overall master plan for Canyon Villages is exciting,” Peter Pasqua, SVP of Mosaic Real Estate Investors, tells GlobeSt.com. “The strength and development experience of the sponsorship, as well as a high barrier to entry market with strong demand drivers made the project a fit for Mosaic.”
The 2.5-acre development will include a 233-room luxury resort with guestrooms and suites, 152 residences with units ranging in size from 446-square-foot studios starting at $395,000 to spacious 2,600-square-foot four-bedroom penthouse residences up to $3.65 million. The property will also include 40,000 square feet of commercial space and additional amenities, like a fitness center.
Already, the project has hit buyers’ radar. The property has $95 million in reservations in the residence types, from studios to four bedrooms, highlighting the demand. “The area has overwhelming demand as evidenced by the high level of interest and presales for the project,” says Pasqua. “In fact, Park City is becoming a more year-round destination. Park City is obviously known as a world-class ski destination and home to the Sundance Film Festival, but it also has miles of trails for hiking and mountain biking, has abundant fly-fishing, and is home to a number of championship golf courses.”
While construction financing in the market is generally conservative, Mosaic is actively lending on construction deals. “Mosaic is active in providing construction financing on various asset classes filling a void in the market,” says Pasqua. “Here at Mosaic, we finance borrowers that are looking to add value to properties via predevelopment, development and repositioning.” The Pendry Park has a three-year senior construction loan with two 12-month extensions.
Central Metro East - Under Construction - 'Lift Park City' coming to Canyons Village
.jpg)

61 SPACIOUS RESIDENCES
LIFT PARK CITY
With a new gondola connecting the Park City and Canyons ski areas, Park City Mountain becomes the largest ski resort in the US. At its base, Canyons Village is being transformed into a vibrant pedestrian neighborhood of new shops, restaurants, and gathering places. And at the heart of this expanded village is Lift: an intimate collection of modern residences adjacent to the Sunrise chairlift, steps from intriguing boutiques and sunny après patios, with a one-of-a-kind pool deck overlooking Retreat ski-home trail.
The Park City experience starts at Canyons Village, which is being transformed into a vibrant four-season center for recreation, celebration, and exploration. Lift is at the heart of the new village and adjacent to a future high-speed chairlift that gives you quick access to fresh powder. Ski straight to your pool deck’s fire pits and hot tubs, then walk over to the vibrant restaurants, shops, and après-ski scene that are the pulse of Canyons Village. Developed by the world-renowned team that played a key role in the creation of resort villages at Whistler, Mammoth, and Copper Mountain, Lift is every inch a place to call home.
 https://www.deervalleyspecialist.com...t_1600x900.jpg
https://www.deervalleyspecialist.com...t_1600x900.jpgNew Concept 'YotelPAD coming to Park City, Canyons Village
.
.



