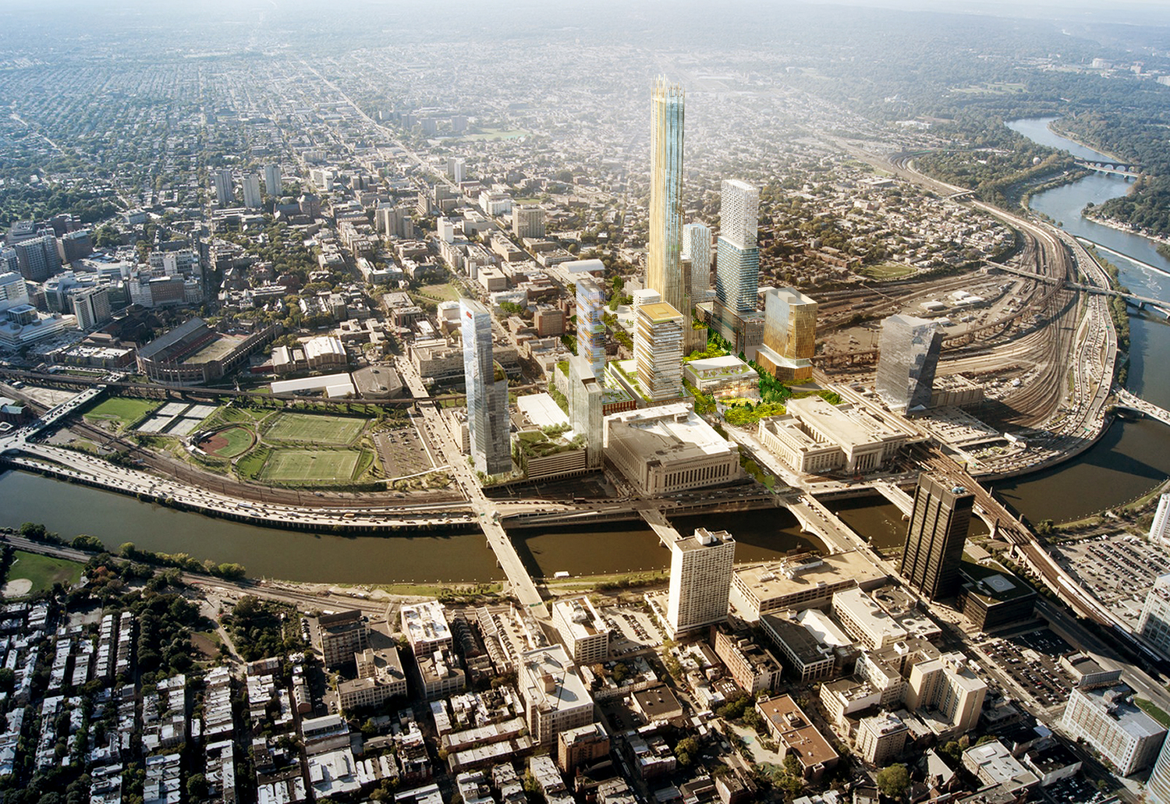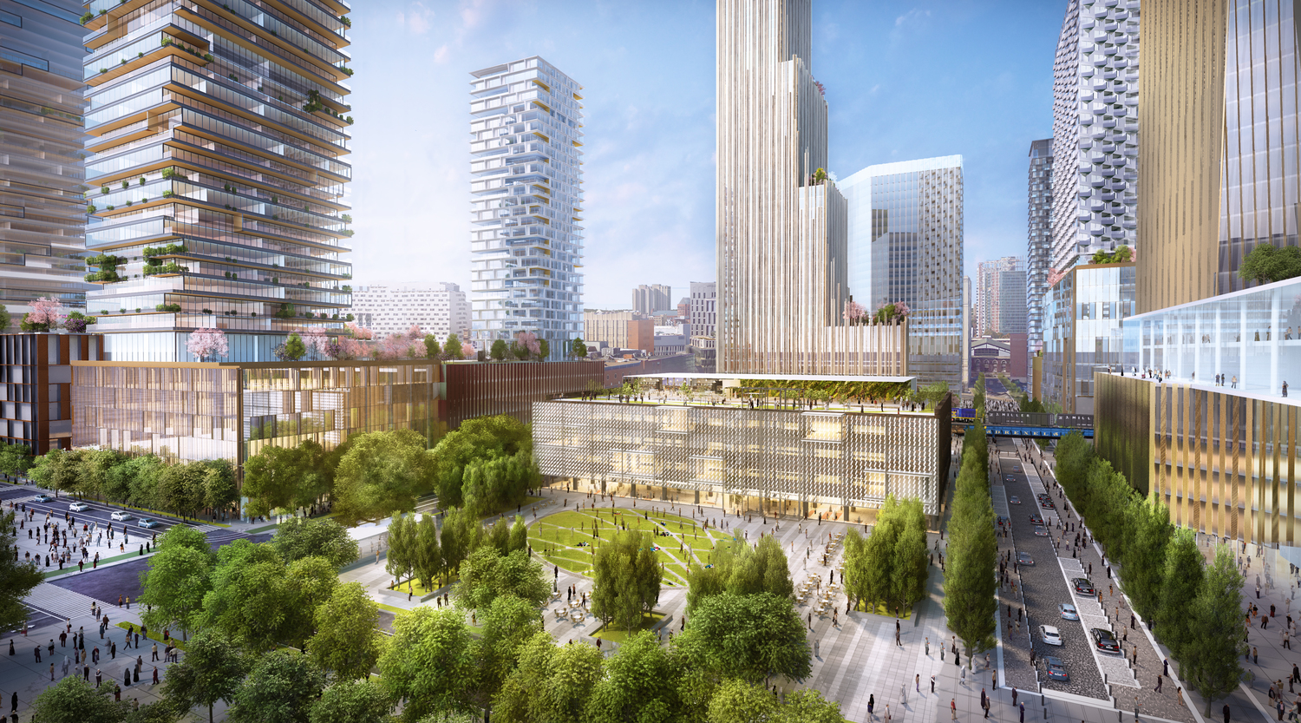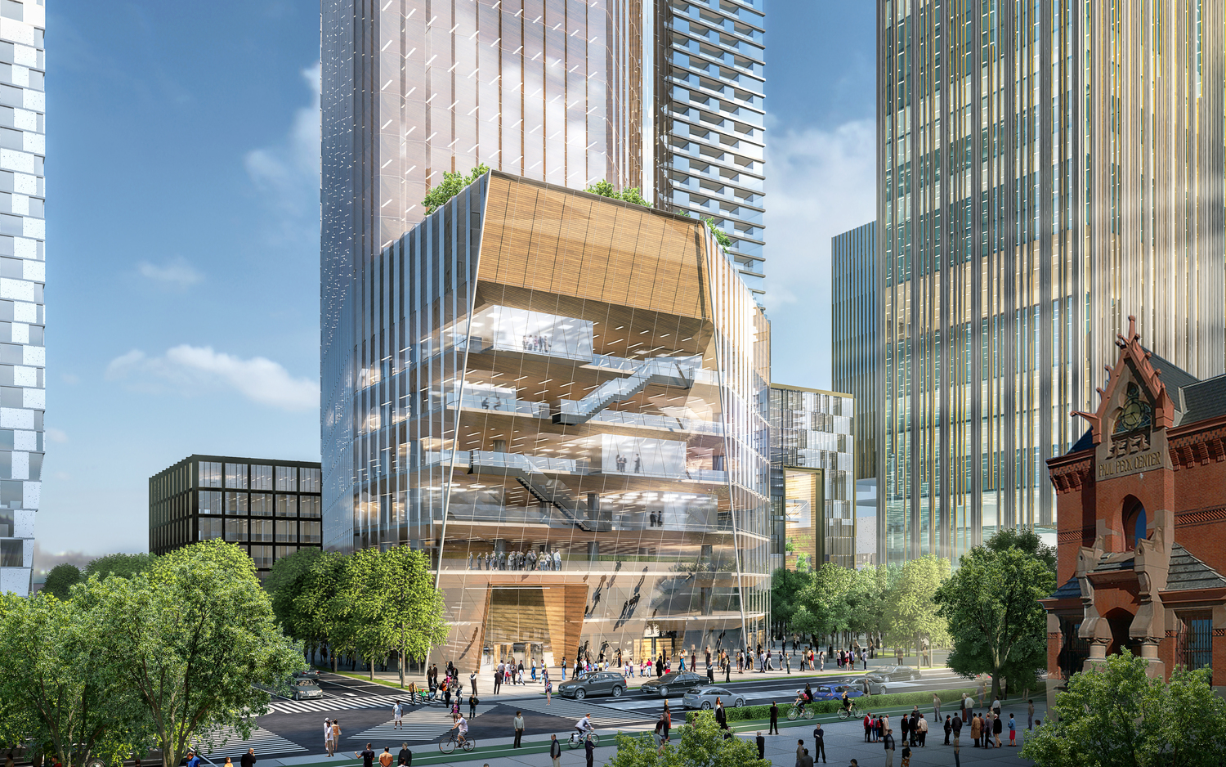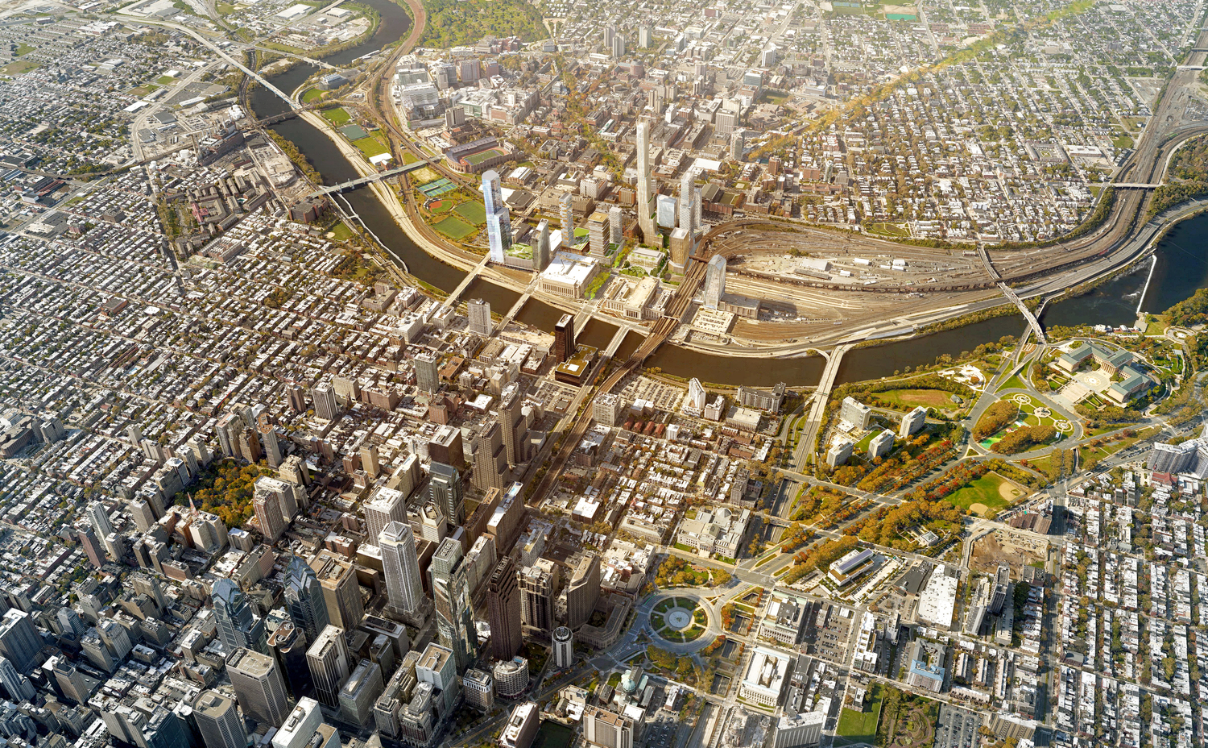 Posted Mar 2, 2016, 7:10 PM
Posted Mar 2, 2016, 7:10 PM
|
 |
Moderator
|
|
Join Date: Oct 2011
Location: Philadelphia
Posts: 18,365
|
|
|
PHILADELPHIA | Schuylkill Yards



 3001 JFK Boulevard - Schuylkill Yards - 512 FT - 34 FLOORS - Thread here:
http://forum.skyscraperpage.com/show...=1#post7980898
3025 JFK Boulevard - Schuylkill Yards - 361 FT - 28 FLOORS - Thread here:
https://skyscraperpage.com/forum/sho...d.php?t=246168
3151 Market St - Schuylkill Yards - 226 FT - 14 FLOORS - Thread here:
https://skyscraperpage.com/forum/sho...d.php?t=243165
Estimated heights for each future tower
3001 JFK Boulevard - Schuylkill Yards - 512 FT - 34 FLOORS - Thread here:
http://forum.skyscraperpage.com/show...=1#post7980898
3025 JFK Boulevard - Schuylkill Yards - 361 FT - 28 FLOORS - Thread here:
https://skyscraperpage.com/forum/sho...d.php?t=246168
3151 Market St - Schuylkill Yards - 226 FT - 14 FLOORS - Thread here:
https://skyscraperpage.com/forum/sho...d.php?t=243165
Estimated heights for each future tower
1,095 FT - 70 FLOORS - 3101 Market Street
725 FT - 48 FLOORS - 3125 JFK Boulevard
515 FT - 42 FLOORS - 3001 Chestnut Street
435 FT - 36 FLOORS - 3151 JFK Boulevard
425 FT - 30 FLOORS - 3000 Market Street
385 FT - 28 FLOORS - 3020 Market Street
Drexel outlines ambitious plans to build business-residential enclave
Quote:
Drexel University president John Fry wanted his campus to expand into an adjacent neighborhood of innovative businesses, bustling storefronts, manicured parks, and soaring residential towers.
So he decided to build one.
The 125-year-old school is teaming with developer Brandywine Realty Trust to transform an expanse of parking lots and industrial buildings between its campus and 30th Street Station into a dense new urban enclave to be called Schuylkill Yards.
The expansion is meant to accommodate a student body that has grown from fewer than 7,000 in the mid-1990s to about 26,000 today, while attracting tech firms, biomed labs, and forward-thinking start-ups to the area, Fry said in an interview before Wednesday afternoon's formal announcement of the project .
The development is the latest - and perhaps most prominent - major project in a burst of real estate activity in and around Philadelphia's University City district of educational, medical and research institutions.
The Radnor-based company will oversee a team for Schuylkill Yards that includes residential developer Gotham Organization Inc. of New York and life-sciences specialists Longfellow Real Estate Partners of Boston. It will be the first project in Philadelphia for both firms.
New York's SHoP Architects will develop the project's streetscape and architectural standards, while Dutch firm West 8 designs its landscapes.
Brandywine's deal with Drexel gives the developer a long-term lease for the property, and grants the university first dibs on space in Schuylkill Yards' new and redeveloped buildings - along with favorable leasing terms - for classrooms, offices and labs.
Other financial terms of the partnership were not disclosed. The development will cost "well over a couple billion dollars" and will generate more than 10,000 construction jobs and about 15,000 permanent jobs, said Sweeney, who was unable to provide more specific figures.
The project is being built in an area designated as a Keystone Opportunity Zone, which gives companies with offices there breaks on some city and state taxes in return for creating jobs or making large investments.
The first phase of the project is expected to take 15 to 20 years, during which development will be concentrated within a 10-acre site bounded by 30th, Market and 32nd Streets and the rail yards north of Drexel's campus.
The partners aim to break ground before the end of this year on a 1.3-acre park, which will displace a parking lot between 30th Street Station and the former offices of The Bulletin. Next comes renovation of that 1950s newspaper building itself, since redubbed One Drexel Plaza, with a new sieve-like facade.
Drexel and Brandywine hope to break ground on the development's first new construction project, a tower to house labs and offices at the northeast corner of 31st Street and John F. Kennedy Boulevard, by early 2018. Later work during the first development phase calls for a mixed-use skyscraper west of the former newspaper building, which Sweeney said could rise as high as 950 feet, towering over the 730-foot tall FMC Tower.
In later decades, work will shift to a 4-acre area bounded by Market, 30th, Chestnut and 31st Streets, where two more towers are planned.
|
Read more at http://www.philly.com/philly/busines...djkLYBH0DuY.99
From Drexel:
http://drexel.edu/now/archive/2016/M...ter-Developer/
Project website:
http://www.schuylkillyards.com/
Last edited by summersm343; Jan 25, 2022 at 4:13 PM.
|



