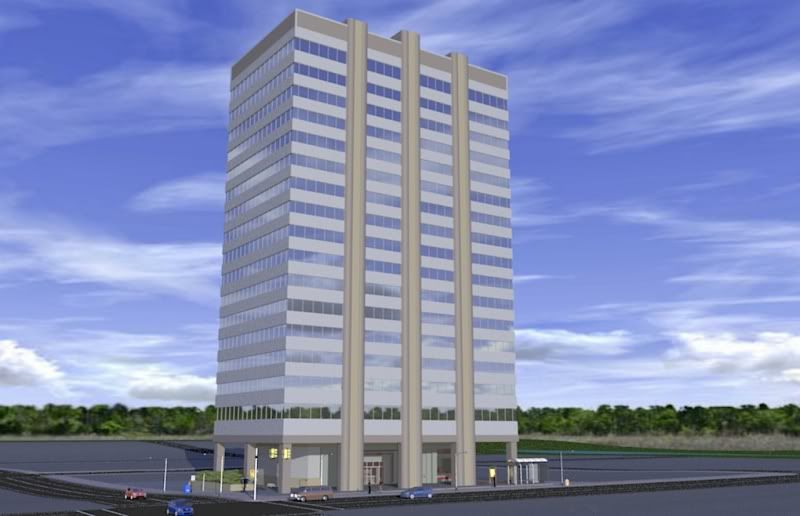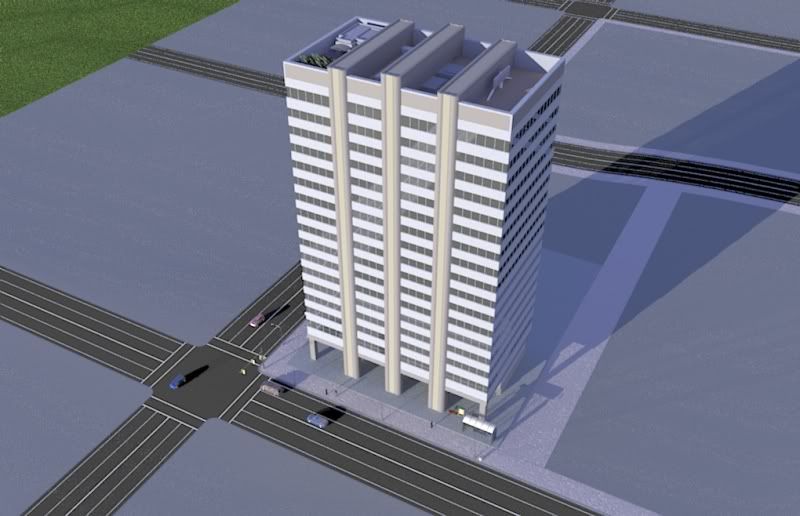Models must include window frames, door handles, hand rails, stairs, signage etc.
I will add the fittings to the sidewalk. Let me know if you want a particular fitting/feature
This is finished and i want to submit it for approval or chopping block.
I haven't used any materials apart from adjusting plain SU colours in Kerk although materials are fine to use as an individual surface only.
circa 1989, unnamed


(Quick, shitty renders. Most preview renders will be shitty)
The painted road lanes lines will be 'dotted' soon as well as some other painted markings done.



