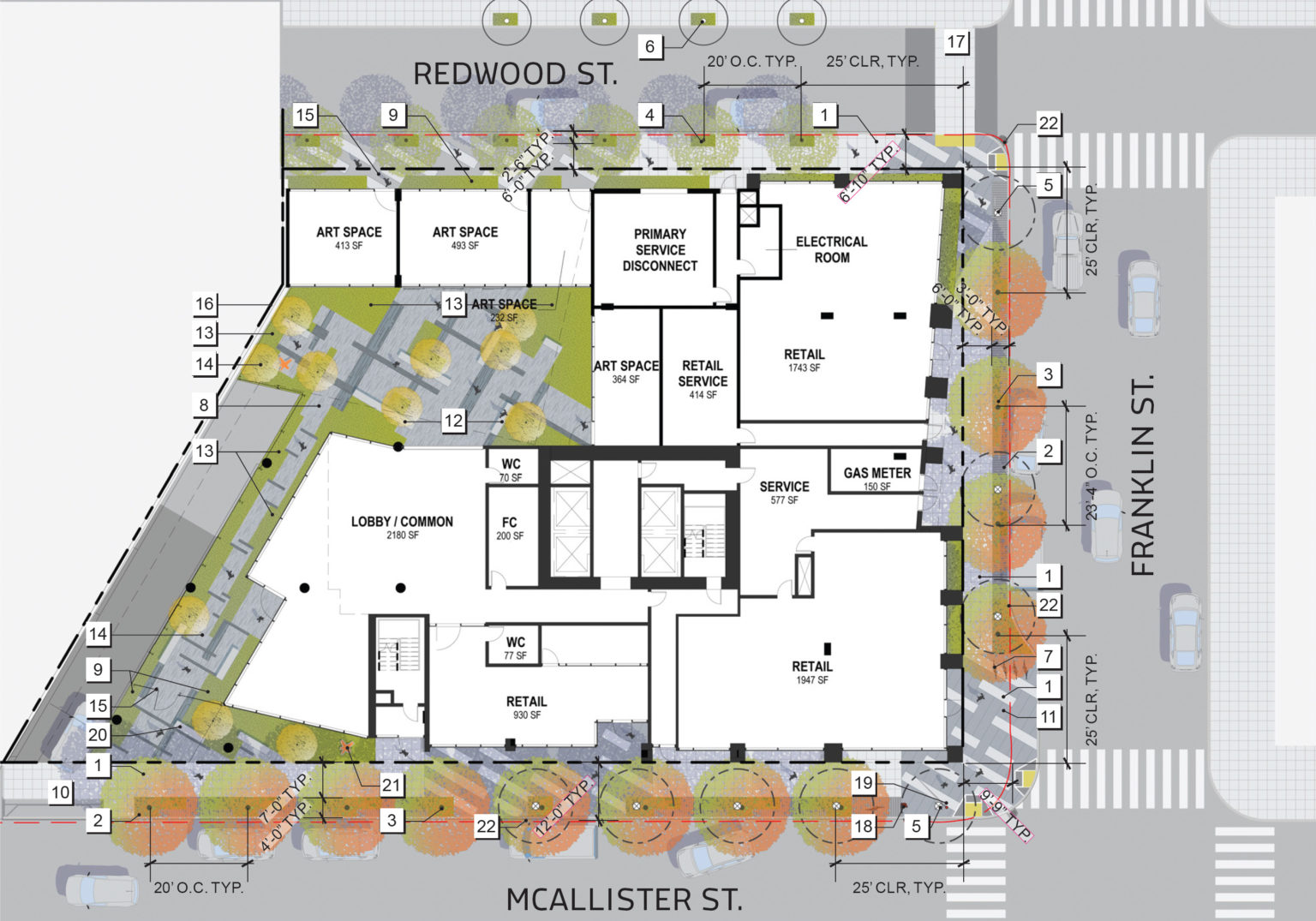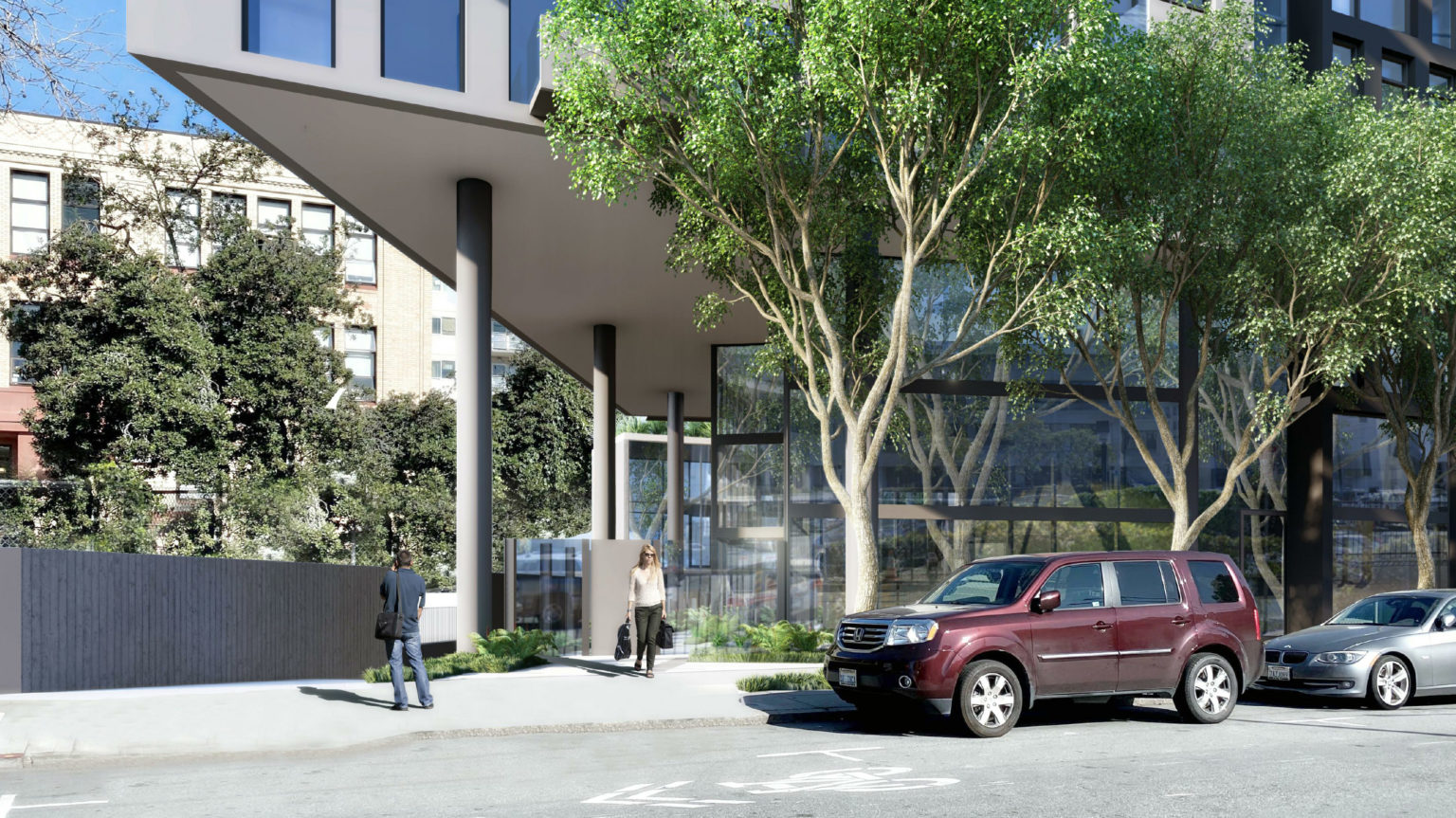 Posted Jan 29, 2022, 6:43 PM
Posted Jan 29, 2022, 6:43 PM
|
 |
Registered User
|
|
Join Date: Dec 2016
Location: San Francisco
Posts: 24,177
|
|
^^
Quote:
CEQA Streamlining Approved For 600 McAllister Street, Civic Center, San Francisco
BY: ANDREW NELSON 5:30 AM ON JANUARY 29, 2022
S. Hekemian Group has proposed to replace a surface parking lot with nearly two hundred homes at 600 McAllister Street, at the edge of Civic Center, San Francisco. The proposal, in the works since 2019, has now been approved for a streamlined environmental review process, per section 15183 of the California Environmental Quality Act, i.e., CEQA.
CEQA’s Section 15183 will increase the review process’s efficiency by allowing the cumulative analysis gained from the General Plan Environmental Impact Report and the application of predefined mitigation and avoidance measures for the environmental review. The streamlining is allowed for projects like 600 McAllister, where the proposal is consistent with local zoning and the community plan.
The 145-foot tall structure will yield 185,600 square feet with 160,660 square feet for residential area, 6,510 square feet for commercial art space, 1,520 square feet for commercial services, 9,190 square feet for the 43-car garage, and 844 square feet for the 160-bike storage room.
Construction will result in 196 new homes, with 115 studios and 81 two-bedroom units. Of that, 26 homes will be affordable, using the 35% State Density Bonus Program that was in place when the proposal was first filed. Legislation enacted at the start of 2021 has increased the program to offer a 50% increase in exchange for more affordable housing.
David Baker Architects is responsible for the design as project architect, with Fletcher Studio consulting on the landscape architecture. Describing the proposal for 600 McAllister, the firm shares that “the building has dynamic East and South facades dotted by bays, terraces, and private balconies.” As for residential amenities, the project will have “multiple open spaces including a central courtyard, a mid-level terrace, and a south-facing community terrace for all residents to enjoy expansive city views.”
The proposed site is an oddly-shaped 0.44-acre trapezoidal parking lot. The funky triangular space will be occupied with a common courtyard and two retail/art spaces, accessible through a walkway overhang, two stories high, and covered by five floors of overhanging housing.
There will be a total of three art spaces and two retail shops at the ground level. Two art spaces will be included along Redwood Street and one within the courtyard. The larger shop will span 1,950 square feet at the corner of McAllister and Franklin Street, with a smaller 930 square foot shop along McAllister Street.
The existing property is a parking lot at the corner of Franklin and McAllister Street. Across Franklin Street is the State of California Public Utilities Commission, Herbst Theatre, and the War Memorial Opera House [directly across is a rental apartment building].
Construction is expected to last two years, from groundbreaking to completion, at the cost of $90 million.


|
https://sfyimby.com/2022/01/ceqa-str...francisco.html
The two images I included show the treatment of the odd trapezoidal part of the lot adjacent to the schoolyard. My one concern about this project has been that it could make that play space for kids at the school rather shaded and claustrophobic. The school building, though, is awfully old and I'm not sure of its future--maybe somebody knows. If it's to remain an active school, seems to me the developers of this project could have blunted their trapezoid a bit and deeded the tip to the school to keep the yard open to the south where the sun comes from.
__________________
Rusiya delenda est
|



