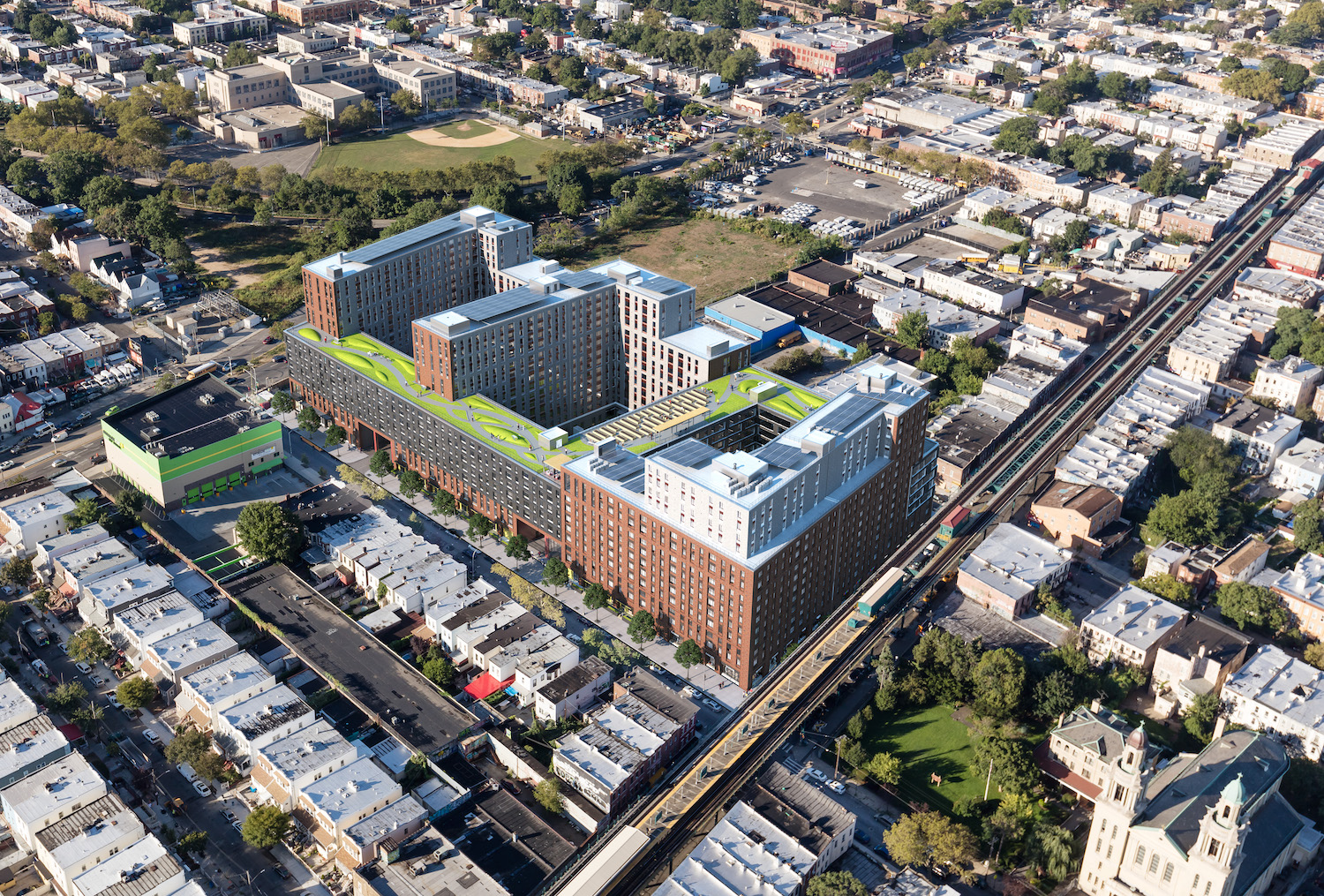 Posted Jun 30, 2021, 1:25 PM
Posted Jun 30, 2021, 1:25 PM
|
 |
NYC/NJ/Miami-Dade
|
|
Join Date: Jul 2013
Location: Riverview Estates Fairway (PA)
Posts: 45,783
|
|
 NEW YORK | Atlantic Chestnut Development | 8-14 FLOORS (3 Phases)
NEW YORK | Atlantic Chestnut Development | 8-14 FLOORS (3 Phases)
Project: Atlantic Chestnut Development

Quote:
Non-profit housing developer Phipps Houses closed on $217 million in construction financing for the first phase of Atlantic Chestnut, a massive three-phase development in Brooklyn. When completed, Atlantic Chestnut will bring 1,200 affordable housing units to the East New York neighborhood under the 2016 East New York Rezoning. With Dattner Architects handling design, the Atlantic Chestnut development will consist of three mid-rise apartment buildings featuring affordable apartments, 60,000 square feet of commercial and community facility space, attended parking for 200 cars, and residential amenities comprising of a gym, children’s playroom, a lounge, a party room, and landscaped courtyards and roof deck. The project is being built by Monadnock Construction.
“Our commitment to an affordable city must ensure that we build units that allow families to grow in their homes and build deep connections in their neighborhoods,” said Adam Weinstein, president and CEO of Phipps Houses. “We look forward not only to providing nearly 1,200 units of critically needed, deeply affordable housing on this long-vacant site, but also to providing on-site support for residents and the community through service programs in partnership with community-based service providers.
Atlantic Chestnut 1 will be located at 250 Euclid Street, and will range from eight to 14 stories. Bounded by Atlantic Avenue to the south, Chestnut Street to the west, Fulton Street to the north, and Euclid Avenue to the east, the site was once occupied by a factory that was destroyed in July 2014 by a fire. The lot has since been improved through the New York State Brownfield Cleanup Program.
This first phase is set to include 403 deeply affordable apartments for residents earning between 40 and 80 percent of area median income. Fifteen percent of all units will be set aside for the formerly homeless. Unit mix calls for 49 percent of the total inventory being two- and three-bedrooms, 41 percent will have one-bedrooms, and approximately 10 percent will be studio residences.
Additional components of Atlantic Chestnut 1 will include 21,352 square feet of commercial and community space. Residents will have access to several ground-floor amenity rooms, a courtyard, and a landscaped rooftop deck called the Ribbon. A local provider will administer a range of on-site support services for the community.
Financing for Phase 1 was provided by the New York City Department of Housing Preservation and Development, the New York City Housing Development Corporation, and Wells Fargo.
“Having followed the plans for the Atlantic Chestnut development from its beginning, I am delighted to see the overwhelming commitment our partners—Phipps Houses, HPD, HDC, Wells Fargo, Dattner Architects, and Monadnock Construction—have shown in working together and seeing this through,” said Deputy Mayor for Housing and Economic Development Vicki Been. “The development will bring almost 1,200 homes to New Yorkers in East New York, including a significant percentage for our formerly houseless community. This builds on our momentum to meet the city’s goal to provide 300,000 affordable homes by 2026.”
Construction on the first phase will begin this July and completion is expected for fall 2023.
|
====================
NYY
|



