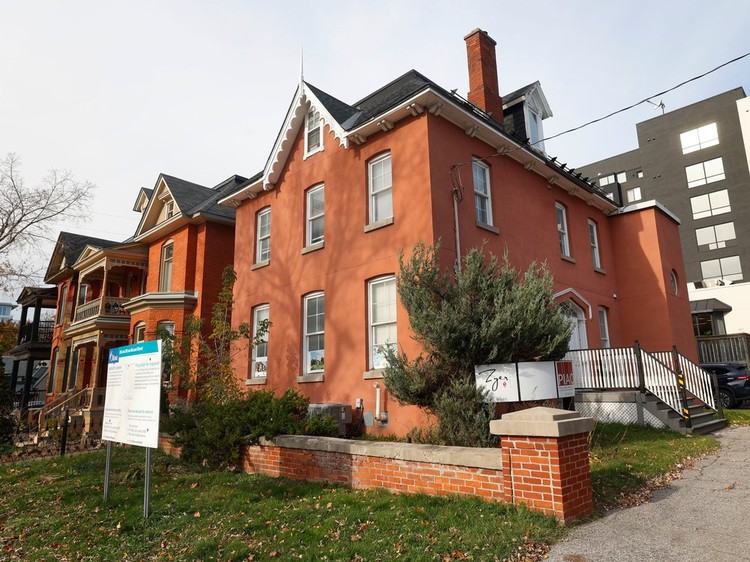The demolition of David Younghusband's home
He was Ottawa’s apostle of home ownership. Now his longtime residence is set to be demolished to make way for a mid-rise rental apartment.
Randy Boswell, Ottawa Citizen
Published Nov 06, 2023 • Last updated 1 hour ago • 4 minute read

He was Ottawa’s most prolific builder of high-quality homes in the first half of the 20th century, a widely respected designer and seller of such superbly fashioned brick houses that the “Younghusband style” helped define the architectural character of the Glebe and the Civic Hospital neighbourhood — and rewarded generations of homeowners with escalating property values.
Now, the McLeod Street house that served as designer-builder David Younghusband’s home and business headquarters for 40 years — a dream factory for hundreds of Ottawa families from the 1920s to 1960s as the federal public service expanded through depression and war — is set to be demolished to make way for a five-storey, 31-unit apartment building facing the Canadian Museum of Nature.
If the development plan is approved at the city’s built heritage committee meeting on Monday, and later by full council, the south-side façade of the infill structure will give a symbolic nod to the look of Younghusband’s century-old house at 283 McLeod St. and a similar home next door that’s also slated to be knocked down.
City planners — who reversed an earlier assessment that the two houses were indispensable parts of Centretown’s heritage streetscape — are now insisting it’s OK to remove the houses. But the planners also say a plaque must be erected to honour Younghusband for his immense contribution to the capital’s built environment.
On the surface, it will seem strange to demolish the residence Younghusband had built in 1925 for himself and his new wife, Edith, and then replace it with a mid-rise rental apartment plus a small bronze tribute to Ottawa’s apostle of home ownership.
But the planning report explains that “while he lived at 283 McLeod Street for many years, the alterations to the house made after his death compromise the heritage integrity of the property,” adding that “Younghusband’s contribution to housing in Ottawa is best represented in other neighbourhoods rather than at this site.”
With more than 500 Arts and Crafts-style Younghusband homes dotting the leafy streets of Ottawa’s toniest neighbourhoods, including Rockcliffe Park and Old Ottawa South, his architectural legacy is routinely highlighted in neighbourhood walking tours, heritage lectures and online real estate listings.
Younghusband newspaper advertisements that appeared in the pages of the Ottawa Citizen and Ottawa Journal before and after the Second World War showcased the builder’s evangelical mission to promote home ownership. He was relentless in trying to convince young couples to stop paying rent to landlords and invest in their own homes to achieve social status, financial freedom and true happiness.
The ads featured comics-style illustrations and short homilies on the folly of handing hard-earned money to a landlord to rent living quarters rather than purchasing a Younghusband home. “Unless you own your own home, you do not know the real joy of living,” states one ad from May 1945.
Such upbeat messages from a distant time contrast sharply with the realities of today’s home-affordability crisis in Canada. The old ads recall an era when a secure job as a federal civil servant could quickly translate into owning a family home in one of the capital’s most desirable neighbourhoods.
Younghusband was born in March Township in present-day rural west-end Ottawa in 1883, one of 10 children in a prominent local family. He worked as a cheesemaker and a bookkeeper before turning to the construction business and becoming a self-taught architect.
His homes are typically made of red or yellow brushed brick, often arranged to create attractive exterior patterns. There are many variations, but a classic Younghusband home is built with a gently sloping hip roof and four-square design around a central hall, including a solid front door and portico with arches or pillars in the middle of the street-facing side.
A 1925 Citizen story about the Younghusbands’ June wedding noted that the newlyweds had left for a honeymoon in New York and Atlantic City “and upon their return will take up residence at 283 McLeod Street,” freshly built across from what was then called the Victoria Memorial Museum. The address would be featured over the years in hundreds of those distinctive Younghusband newspaper ads.
The couple, who did not have children, would live there for 40 years.
He died in hospital in 1965 at age 83, just a few months after his wife had died at the couple’s home on McLeod.
The house at 283 McLeod — along with the one next door at 285, which was also owned by the couple — were willed to Younghusband’s sister, Ethel, who died in 1971. The couple’s former home later housed an antique store for several years before both buildings were renovated to accommodate commercial offices.
“The properties have been significantly altered, and no longer contribute to the streetscape and heritage conservation district beyond their height, massing, siting and front yard setback,” states a city report.
While the architecture of 283 McLeod has been altered significantly, criteria for heritage conservation can include a property’s historical value and its association with important individuals, activities and ideas. And yet a 46-page heritage impact assessment of 283-285 McLeod prepared for the project by a private consultant never mentions Younghusband or his contributions to Ottawa’s architectural heritage.
But monuments to the builder’s talents can be found nearly everywhere you turn in the heart of the capital.
https://ottawacitizen.com/news/local...ghusbands-home



