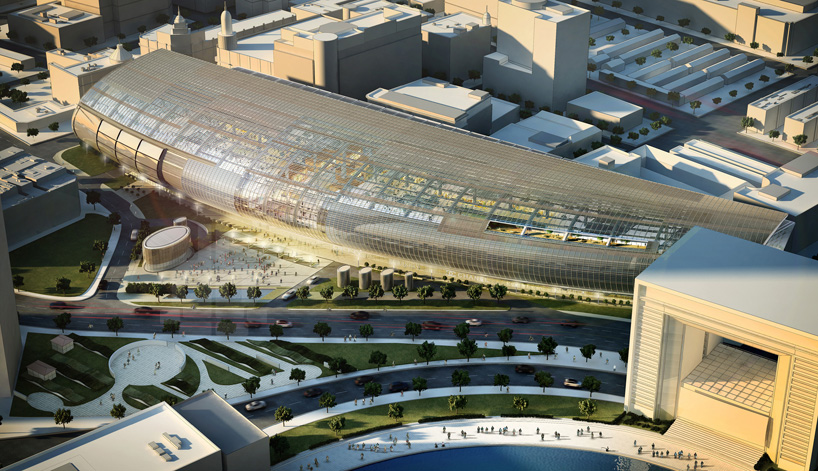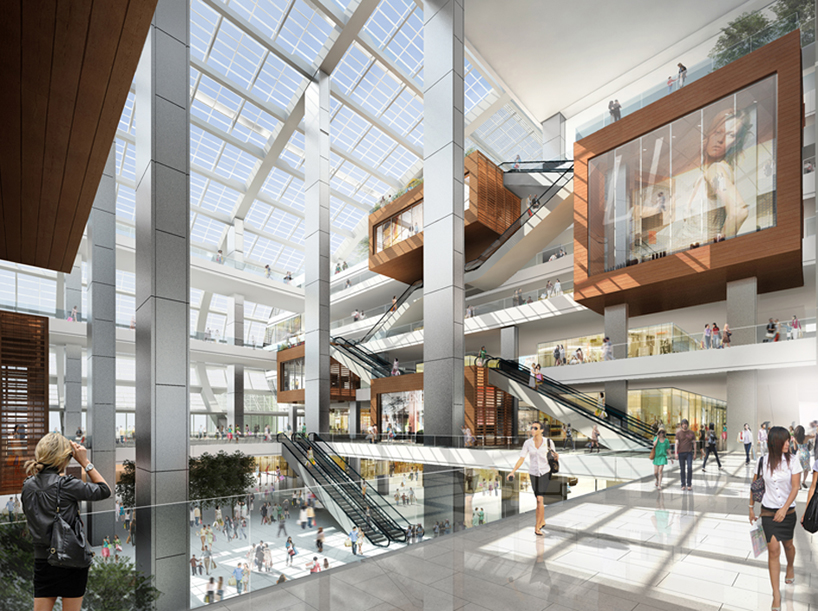 Posted Feb 26, 2014, 5:13 PM
Posted Feb 26, 2014, 5:13 PM
|
|
BANNED
|
|
Join Date: Jun 2005
Location: lodged against an abutment
Posts: 7,556
|
|
Quote:
KPF reveals new images of tianjin riverside 66 in china
opening in fall 2014, the ‘riverside 66‘ in the he ping lu district of tianjin, china, will become one of the longest single structures in the region by merit of kohn pedersen fox associates (KPF). the retail project will stretch over 350 meters and will become a centerpiece in the commercial district that relates to its surrounding site by integrating the streets into the space. ‘with 22 seven-story high concrete ribs and over 10,000 panels of glass’ (audrey choi, senior associate principal at (KPF)), the exterior allows a transparency that links the activity to and from the shopping areas. the building, or ‘super shell’, is positioned by the hai he river, creating a quite visible monument for the city. jeffrey a. kenoff, director and senior designer at KPF, further states, ‘the project aims to activate the regenerated riverfront as it rethinks the role of china’s urban market.’
|

 http://www.designboom.com/architectu...e-66-in-china/
http://www.designboom.com/architectu...e-66-in-china/
Quote:
Casement Park Stadium, Belfast, United Kingdom
Populous receives green light for Casement Park Stadium redevelopment in Belfast
Stadium experts Populous have received planning approval for their redesign of a 32,000-seat venue in Belfast this week. Casement Park, an existing stadium for Gaelic football and hurling, is soon to be redeveloped and expanded into a 38,000 all-seated arena for the Ulster Gaelic Athletic Association.
Speaking on the news, Principal at Populous Mike Trice commented: “Our contemporary stadium design is sympathetic to the local environment and surroundings, whilst reflecting the history, ethos and commitment of Ulster GAA to promoting traditional Irish sports.
“We look forward to seeing this provincial stadium draw greater numbers of visitors to Northern Ireland to watch games and participate in conferences and community events, increasing participation in Gaelic Games and bringing local communities together.”
|


 http://www.worldarchitecturenews.com...pload_id=23923
http://www.worldarchitecturenews.com...pload_id=23923

|



