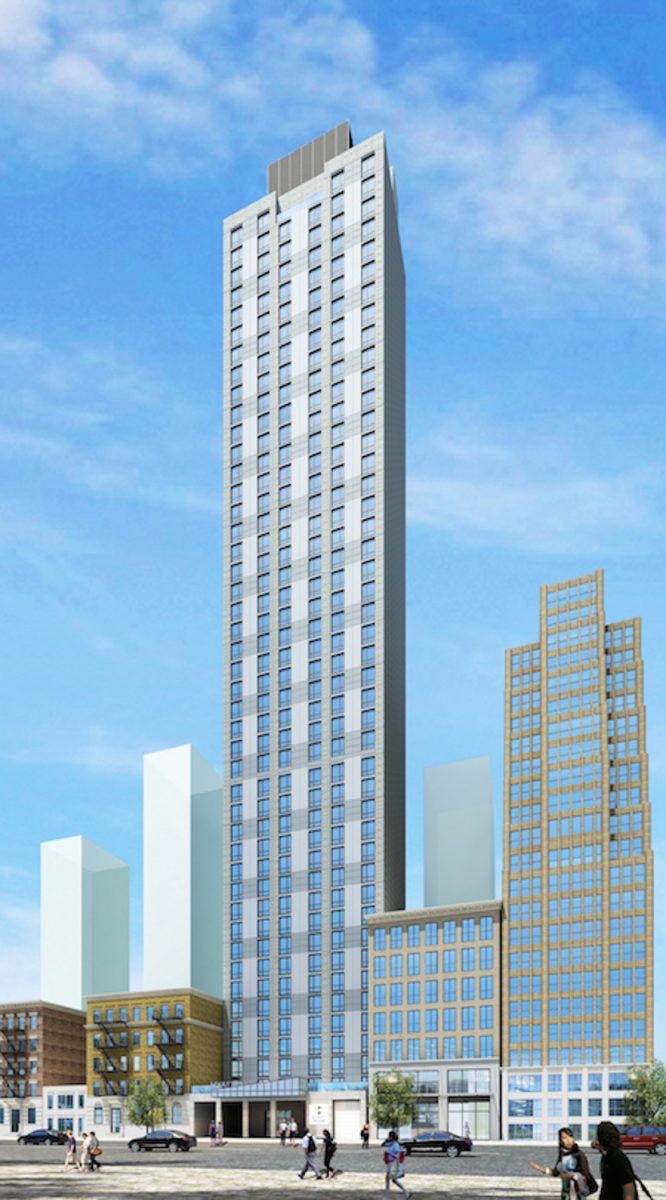 Posted Jan 5, 2018, 2:22 PM
Posted Jan 5, 2018, 2:22 PM
|
 |
NYC/NJ/Miami-Dade
|
|
Join Date: Jul 2013
Location: Riverview Estates Fairway (PA)
Posts: 45,768
|
|
Kaufman’s Latest 45-Story Hotel At 140 West 28th Street Revealed, Receives $121 Million For Construction Funding, Chelsea

Quote:
Eastern Consolidated has secured a $121.35 million debt and equity package for 140 West 28th Street, a 45-story, 526-key hotel set to rise in Chelsea. The deal is comprised of two sources, which are $97.5 million for the mortgage with Bank of the Ozarks, and $23.85 million for mezzanine construction by Square Mile Capital Management.
This will mark the 10th hospitality capital package that Eastern Consolidated, under the guidance of Sam Chang, has secured in the last two years, raising nearly three-quarters of a billion dollars.
The 419-foot tall structure will yield 178,000 square feet, with a 1,500 square foot public arcade, a fitness center, meeting rooms, dining room, and two lobbies. Two separated branches within the Marriott Brand, the TownePlace Suites and the Springhill Suites, will use the structure. They will have separate lobbies and shared common areas.
The development replaces a parking lot. Plenty of destinations are just a block away, with highlights including the FIT Campus, Penn Station, Madison Square Garden, Hudson Yards District, and the High Line.
As always, architect Gene Kaufman has designed something that certainly conforms to zoning. Beyond that, aesthetically, the building offers nothing else. 
Opening is expected by the end of 2019.
|
======================
NYY
|



