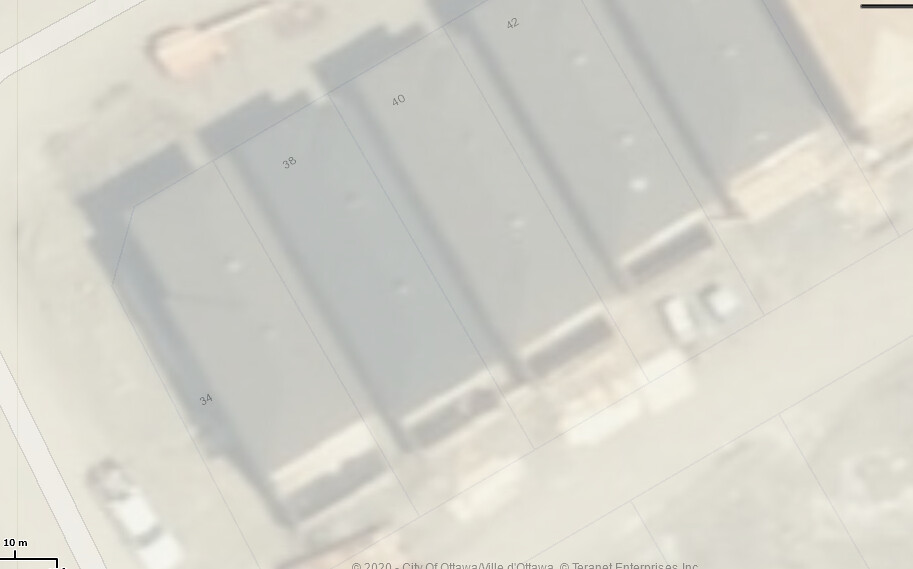Quote:
Originally Posted by OTownandDown

I think my point might not be complete.
The land these townhouses are sited on is approximately 50% larger than the townhouses themselves, with an extension to the front and back of each building.
The land in the back is larger than the land in the front.
The land in the front is 200sqft of grass, and 200 sqft of paving for a 'front entrance'.
The land in the back is 100% paved to park a car.
What is the point of having a front yard, which is arguably just a patch of grass to continue to contract the builder's off-shoot property maintenance company to continue to maintain in condo fees, and a fully paved 'back'? Why not just park the car in the front?
|
I find the streetscape of the small singles along Telmon to be quite attractive:

Most of the units have a full-width front porch which is an outdoor activity area in the front, encouraging eyes on the street and neighbourly interaction. Each house as a tree. If the driveways were in front, all this would be paved over and almost guaranteed there would be cars in driveways blocking the sidewalk.
These units are built on a slope, so there garages around back are actually in the basement. The usable outdoor living space on each lot has been maximized by cantilevering decks over top of the driveways:

Could they have pushed the units further toward the street to create a yard at the back? Actually, no: according to the property parcels in GeoOttawa, the front walls of the houses are already at the lot line. The landscaping is actually on the public street ROW:

I hear what you're saying. They could have dropped the rear lane and given everybody a lot 15ft deeper with a patch of grass.
But then they would have needed to push the houses back on the lot to create a parking spot in the driveway in front, so the backyards wouldn't have been much deeper than 15ft. Most people would pave/deck that over anyway, and then with the garage in front, the public streetscape ends up paved, full of cars, and with the buildings farther apart. In other words: suburbia.
I'm personally happy they went with something different. And they didn't have any issues selling these, so I guess I'm not the only one who thinks so.



