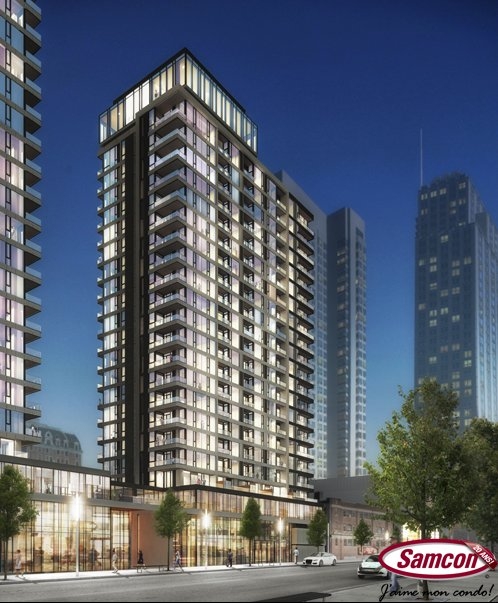Le Drummond : Samcon lance officiellement le projet
15 janvier 2013
Le promoteur immobilier montréalais Samcon lancera officiellement son ambitieux projet le Drummond, le 18 janvier prochain, avec l'ouverture officielle du pavillon des ventes.
Érigé sur un ancien stationnement, le nouvel ensemble architectural sera situé sur la rue Drummond, entre la rue Sainte-Catherine et le boulevard René-Lévesque Ouest.

Deux tours résidentielles
Le Drummond, qui porte la signature du MMB Architectes (Groupe IBI), sera composé de
deux élégantes tours résidentielles de 23 et 21 étages qui s'élanceront à partir d'une base commune de trois étages abritant commerces et bureaux. D'allure contemporaine, ces gratte-ciels aux lignes fluides se distingueront par leurs
façades largement fenêtrées, ornées de céramique italienne aux tonalités monochromes, un matériau noble et très performant. La construction de cet imposant édifice de
près de 80 mètres de haut nécessitera un investissement d'environ 130 millions $ et devrait
débuter à l'automne 2013 par la construction de la tour sud.
Baigné de lumière naturelle, la tour sud du Drummond comptera quelque 190 copropriétés ouvrant sur des panoramas grandioses côté fleuve, ville ou montagne. À ces espaces de vie privée s'ajouteront plusieurs aires communes dont un vaste hall d'entrée, un chalet urbain sur le toit fenêtré à 180 degrés avec terrasse et piscine extérieure à l'eau salée ainsi qu'une salle d'entraînement. Le Drummond comptera également un jardin-terrasse verdoyant à l'usage des résidents ainsi que cinq étages de stationnement intérieur au sous-sol.
Les unités auront une superficie de 440 à 845 pieds carrés, selon que l'on opte pour la formule studio, 1 ou 2 chambres. L'aménagement intérieur optimisera l'espace habitable tout en offrant un maximum de confort. Les unités aux lignes contemporaines proposeront notamment une fenestration abondante. La majorité des unités seront dotées d'un balcon.
Source:
Constructo



