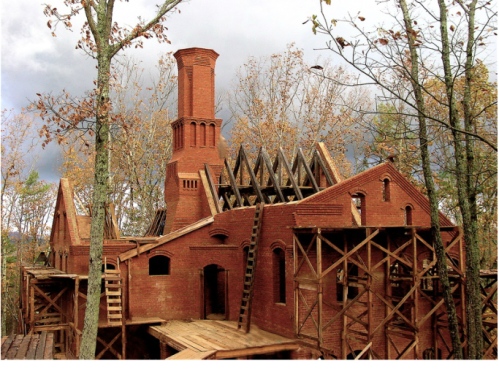| |
 Posted Apr 2, 2012, 5:11 PM
Posted Apr 2, 2012, 5:11 PM
|
 |
Registered User
|
|
Join Date: Aug 2002
Location: Toronto
Posts: 52,200
|
|
|
Building a custom, multi-century house for under $80 a square foot
Building a custom, multi-century house for under $80 a square foot
02 Apr 2012
By Scott Doyon
Read More: http://bettercities.net/news-opinion...80-square-foot
Quote:
For decades, the production housing industry has operated under a simple premise: Americans value space above all else. If you want to make a house more affordable, you build the same house with lower quality materials and cheaper details. Goodbye four-sides brick, hello one-side brick. Or no-sides brick. It’s a perfectly sensical approach and, for some folks, it works out just fine. They get more house for the money and, because it’s new, it’s likely to last at least as long as they plan to live there. In short, it’s affordable. For now.
- For Chapman, everything is relative. It’s not about whether such methods are affordable or not affordable. It’s about the design choices you make along the way, and the manner in which you embrace the masonry rather than simply viewing it as a feature in an otherwise conventional home. Chapman sums it up like this: “At the building envelope, the ‘one step’ based structural masonry process can replace nine steps required for conventional building: framing, sheathing, wrapping, siding, exterior paint, insulation, dry-wall, interior paint and the majority of trim.” That’s a promising start. And from there, his ambition to keep the house under $80 a foot — on par with that of everyday, conventional tract housing — drives other design choices.
- When cost is not the driving factor, he’d typically top each window, or bank of windows, with an arch to maintain the high design and structural integrity of the building. That might run $400 for a four foot span. To reduce cost, he might employ steel lintels instead which, to cover the three-brick thickness he builds with, would be about $100. In this case, however, he wondered what would happen if he employed slabs of finished granite (see photo above) for window headers. Turns out, they run about a buck an inch, or just under $50 for the four foot span. The end result? Functional elegance, more than 85% off. A creative cost savings that, taken with the others, allows for certain indulgences. For example, the Adams House will contain no drywall. All interior partitions are being constructed of solid, tongue and groove planking.
- As no shortage of people struggle with delivering solid, dignified housing for an affordable cost, he’s doing it. And then some. Providing a home of true permanence, capable of lasting for as long as it remains loved, at a price suited to the middle class. All of this raises an interesting point. For some time, we’ve been expecting housing innovation to somehow emerge from otherwise conventional circles and yet, in other aspects of business, we routinely assume that innovation will be driven not by the entrenched but by hungrier, more flexible, more creative outsiders. The challenges of affordability, durability, and beauty could be well served by such outsiders. And I think I’ve just stumbled upon one of them.
.....
|



__________________
ASDFGHJK
|
|
|



